The Sustainability of Regenerative Cafes Utilizing Idle Industrial Facilities in South Korea
Abstract
:1. Introduction
1.1. Background and Purpose
1.2. Subjects and Method
1.2.1. Precedent Research Review and Necessity of Research
1.2.2. Research Subject
1.2.3. Research Method
2. Architectural Space Characteristics of General Korean Cafes and Idle Industrial Facilities
2.1. Spatial Features of General Korean Cafes
2.1.1. Overview of the European Cafes
2.1.2. Overview of Korean Cafes
2.1.3. Architectural Space Features of General Korean Cafes
2.1.4. Consumers’ Space Use Characteristics for Conventional Cafes
2.2. Spatial Characteristics of Idle Industrial Facilities
2.2.1. Overview of Idle Industrial Facilities
2.2.2. Characteristics of Architectural Space
2.2.3. Value of Cultural Heritage
3. Characteristics of Cafes Regenerated from Idle Industrial Facilities
3.1. Non-Everyday Space
3.2. Users’ Space Utilization
4. Individual Case Studies of Cafes Regenerated from Idle Industrial Facilities
4.1. Joyang-Bangjik
4.1.1. Location
4.1.2. Architectural Features
4.1.3. Consumers’ Space Utilization
4.2. Daelim-Changgo
4.2.1. Location
4.2.2. Architectural Features
4.2.3. Consumers’ Space Utilization
4.3. Billy Works
4.3.1. Location
4.3.2. Architectural Features
4.3.3. Consumers’ Space Utilization
4.4. Terarosa
4.4.1. Location
4.4.2. Architectural Features
4.4.3. Consumers’ Space Utilization
4.5. Migok Storage
4.5.1. Location
4.5.2. Architectural Features
4.5.3. Consumers’ Space Utilization
5. Sustainable Values of Regenerative Cafes
5.1. Value as a Complex Networking Space
5.2. Value as a Cultural Heritage That Can Be Experienced
5.3. Value as an Independent Tourist Attraction
6. Conclusions
Author Contributions
Funding
Institutional Review Board Statement
Informed Consent Statement
Data Availability Statement
Conflicts of Interest
References
- Lee, M.Y. Number of Cafés Nationwide Since 2017, Maeil Business News Korea, 23 May 2017. Available online: https://www.mk.co.kr/news/realestate/view/2017/05/344342/ (accessed on 21 April 2021).
- Kim, S.Y. A Study on Spatial Changes of Cafe Depending on Social Changes. Master’s Thesis, Hanyang University, Seoul, Korea, 2017; p. 45. Available online: http://www.riss.kr/search/detail/DetailView.do?p_mat_type=be54d9b8bc7cdb09&control_no=1f6553b3735ea690ffe0bdc3ef48d419 (accessed on 21 April 2021).
- Eom, J.S. A study on the regenerative characteristics of cafes utilizing idle industrial facilities in South Korea: Focusing on the recent cases regerated from large modern cultural heritage. J. Arch. Inst. Korea Plan. Des. 2019, 35. [Google Scholar] [CrossRef]
- Kato, K.; Wantanabe, T.; Izawa, T.; Kitahara, T. A study on the public use system of street space in Europe and the united states: A case study of the control on sidewalk cafes in six cities. J. Arch. Plan. Env. Eng. 2000. [Google Scholar] [CrossRef] [Green Version]
- Martin, D. Ghostly foundations: Multicultural space and Vancouver’s Chinatown in Sky Lee’s Disappearing Moon Café. Stud. Can. Lit. (New Brunsw.) 2004, 29. Available online: https://journals.lib.unb.ca/index.php/SCL/article/view/12763/13722 (accessed on 21 April 2021).
- Leona, R.; Scott, H.W.; Jeffrey, H.J. The Thinking Space: The café as a Cultural Institution in Paris, Italy and Vienne; Routledge: Abingdon, UK, 2013; ISBN 9781409438793. [Google Scholar]
- Jung, D.I.; Park, B.R. Characteristics of retro design through space upcycling: Focusing on the commercial space of café. J. Korean Inst. Spat. Des. 2020, 15. [Google Scholar] [CrossRef]
- Bookman, S. Brands and urban life: Specialty coffee, consumers and the co-creation of urban café sociality. Space Cult. 2014, 17. [Google Scholar] [CrossRef]
- Lee, H.J.; Kim, Y.J.; Kim, J.G. Assessment of the urban design elements in urban regeneration space of community business type. J. Urban Des. Inst. Korea Urban Des. 2014, 15, 17–31. Available online: https://www.dbpia.co.kr/journal/articleDetail?nodeId=NODE06085924 (accessed on 21 April 2021).
- Jones, H.; Neal, S.; Mohan, G.; Connell, K.; Cochrane, A.; Bennett, K. Urban multiculture and everyday encounters in semi-public, franchised café space. Sociol. Rev. 2015, 63. [Google Scholar] [CrossRef] [Green Version]
- Jo, W.; Dawn, T.; Gerry, B. The café as affective community space: Reconceptualizing care and emotional labour in everyday life. Crit. Soc. Policy 2012, 33. [Google Scholar] [CrossRef]
- Jang, S.K.; Lee, J.H. Brand experience of café about factors affecting in local place as alley: Focusing on cases of small business and franchisees. J. Commun. Des. 2019, 66. [Google Scholar] [CrossRef]
- Lee, M.K.; Lee, Y.J. The effect of the type of recycled building café on the customer’s satisfaction and suggestion: Focusing on experience factors of service scape. J. Korean Soc. Des. Cult. 2020, 26. [Google Scholar] [CrossRef]
- Letailleur, G. Histoire Insolite Des Cafés Parisiens; Perrin: Paris, France, 2011; ISBN 102262035482. [Google Scholar]
- Faveton, P. Bistrots, Brassries et Bars de Paris; Massin Charles: Paris, France, 2011; ISBN 10270720708X. [Google Scholar]
- Choi, M.A. Metropolis Paris Metropolis Seoul; Gyeonggi, Hyohyung Publishing Company: Seoul, Korea, 2016; pp. 77–78. ISBN 9788958721482. [Google Scholar]
- Cho, Y.J. The Revitalization Plan of Idle Industrial Facilities Using Place Branding. Ph.D. Thesis, Hanyang University, Seoul, Korea, 2015. Available online: http://www.riss.kr/search/detail/DetailView.do?p_mat_type=be54d9b8bc7cdb09&control_no=0f4284ee38391521ffe0bdc3ef48d419 (accessed on 21 April 2021).
- Yoon, S.Y. A Study on Cultural Use of National Industrial Complex: Focused on Larchiveum. Ph.D. Thesis, Seoul National University, Seoul, Korea, 2016. Available online: http://www.riss.kr/search/detail/DetailView.do?p_mat_type=be54d9b8bc7cdb09&control_no=5a4c9ec11917e70affe0bdc3ef48d419 (accessed on 21 April 2021).
- Ham, E.J. A Study on the Visitors’ Experience of Cultural Spaces Transformed from Abandoned Industrial Facilities, and Its’ Effect on the Placeness: Focused on Perceived Value and Commitment (Flow) Influences. Ph.D. Thesis, Hongik University, Seoul, Korea, 2018. Available online: http://www.riss.kr/search/detail/DetailView.do?p_mat_type=be54d9b8bc7cdb09&control_no=071ad7519f2ceb4effe0bdc3ef48d419 (accessed on 21 April 2021).
- Park, J.H. A Study on the Space Contents for Utilization of Modern Architecture. Ph.D. Thesis, Hanyang University, Seoul, Korea, 2014. Available online: http://www.riss.kr/search/detail/DetailView.do?p_mat_type=be54d9b8bc7cdb09&control_no=aa04beeb7fa9771affe0bdc3ef48d419 (accessed on 21 April 2021).
- Je, J.I. Study on the Preservation and Reutilization of Transferred Factory Site. Ph.D. Thesis, Changwon National University, Changwon, Korea, 2014. Available online: http://www.riss.kr/search/detail/DetailView.do?p_mat_type=be54d9b8bc7cdb09&control_no=1c8cbeb805e4f814ffe0bdc3ef48d419 (accessed on 21 April 2021).
- Lim, M.S. Good Morning National, JoongAng Ilbo, February 6, 2018. Available online: https://news.joins.com/article/22348110 (accessed on 21 April 2021).
- Jang, G.H. Cultural Space Regenerated from Factory, Weekly Gonggam, 16 December 2018, Retrieved 6 July 2019. Available online: https://gonggam.korea.kr/newsView.do?newsId=01IcwXkIDGJMP000 (accessed on 21 April 2021).
- Park, D.S. A Space That Modernly Reinterprets the Old Buildings and Factories, Deco Journal, July 22, 2018, Retrieved January 21,2019. Available online: http://www.decojournal.co.kr/news/articleView.html?idxno=834 (accessed on 21 April 2021).
- Park, J.H. Suyeong Factory ‘F1963’ of Kiswire LTD, Busan Ilbo, 23 August 2016. Available online: http://www.busan.com/view/busan/view.php?code=20160824000077 (accessed on 21 April 2021).
- Park, J.Y. Kiswire LTD Which Was Regenerated as ‘F1963: Cultural Space’, Seoul Design Foundation, 1 February 2018. Available online: http://www.seouldesign.or.kr/board/30/post/102406/detail?menuId=1088&boardCateId= (accessed on 21 April 2021).
- Shin, K. Analysis of Characteristics of Spatial Organization and Renovation Methods in the Renovated Architecture of NACF Warehouses with a Space Diagram. Master’s Thesis, Hanyang University, Seoul, Korea, 2018; pp. 6–8. Available online: http://www.riss.kr/search/detail/DetailView.do?p_mat_type=be54d9b8bc7cdb09&control_no=ebd2a9b803a04aa3ffe0bdc3ef48d419 (accessed on 21 April 2021).
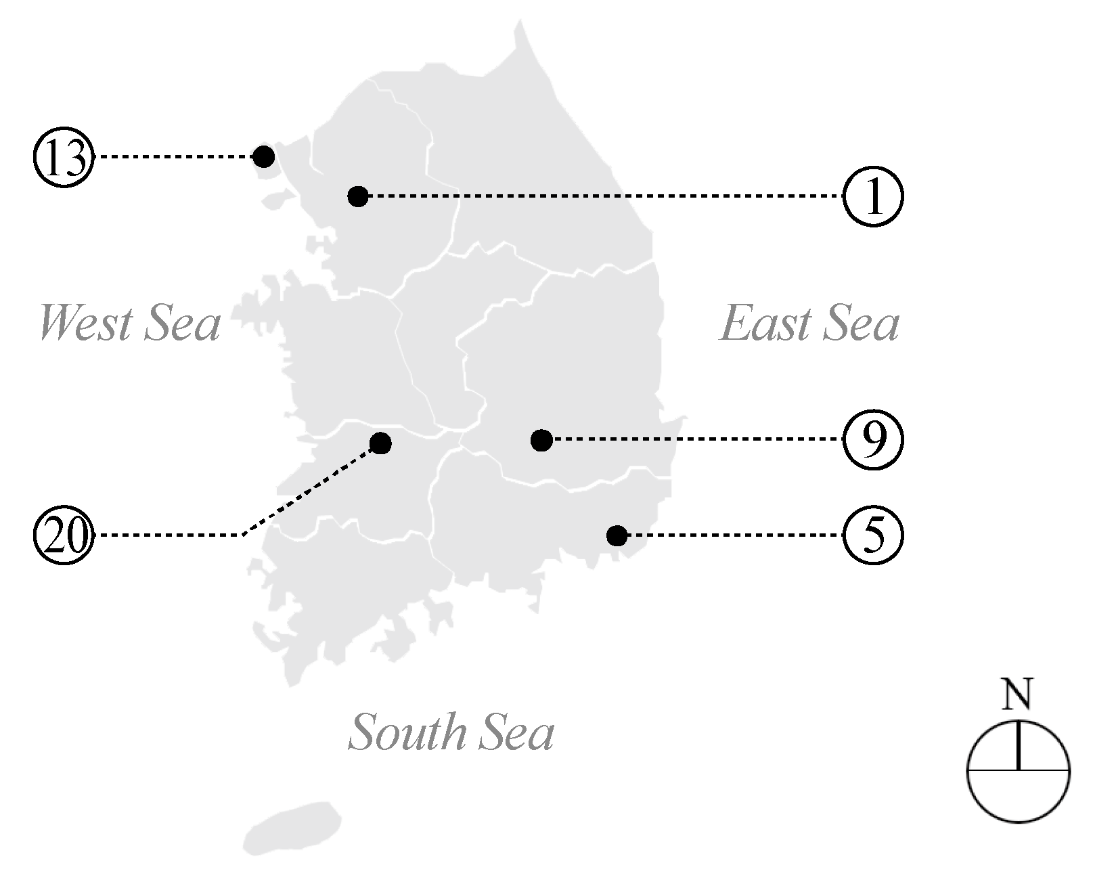
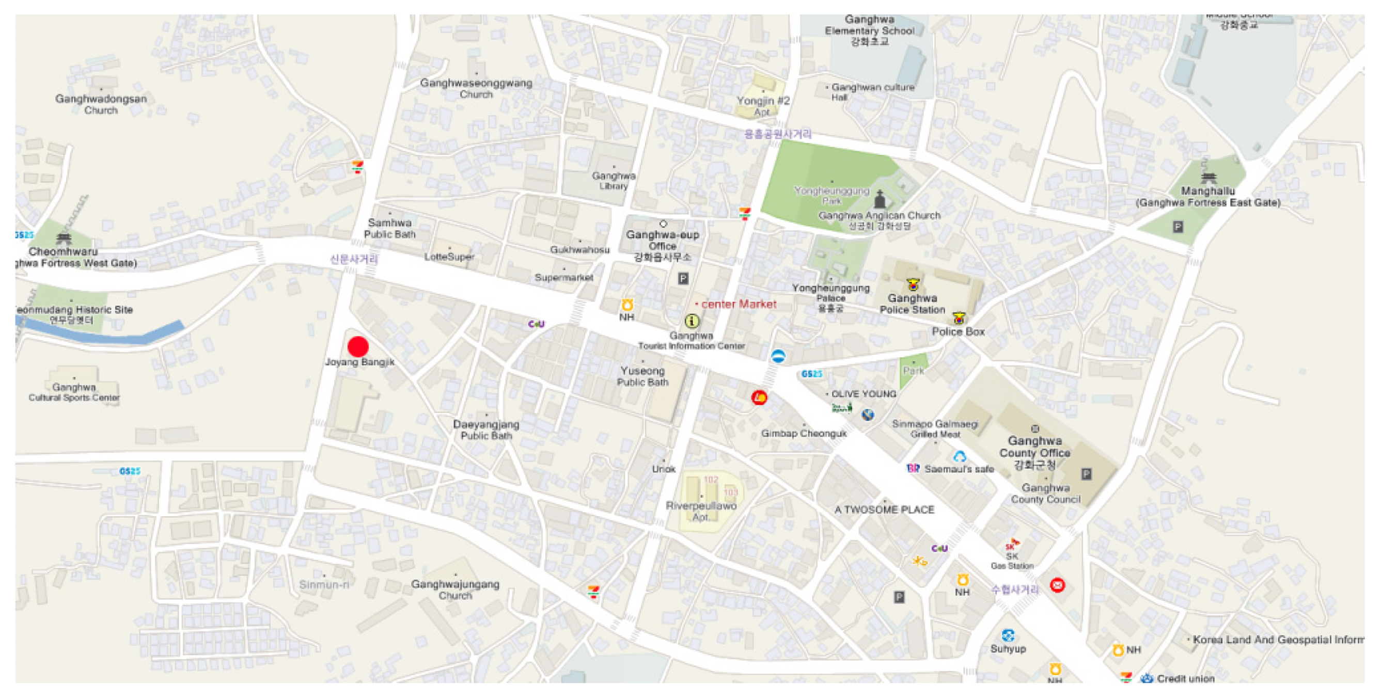

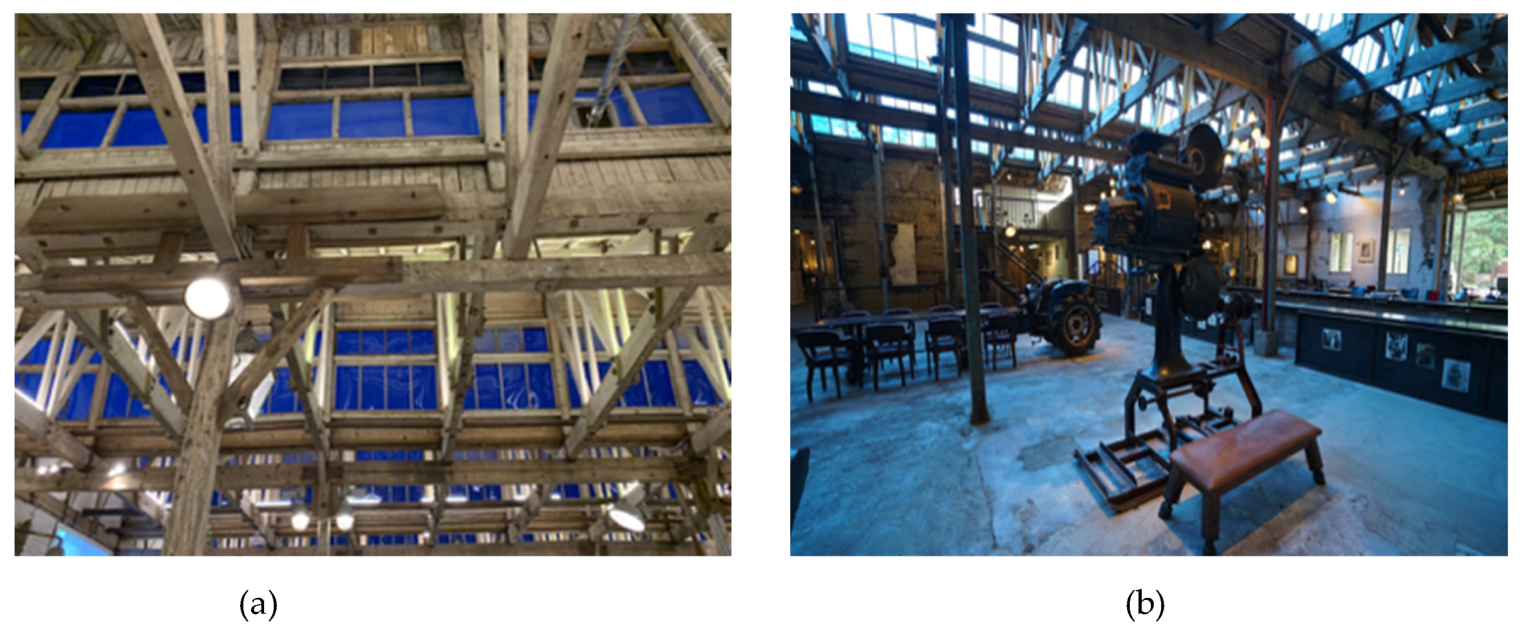




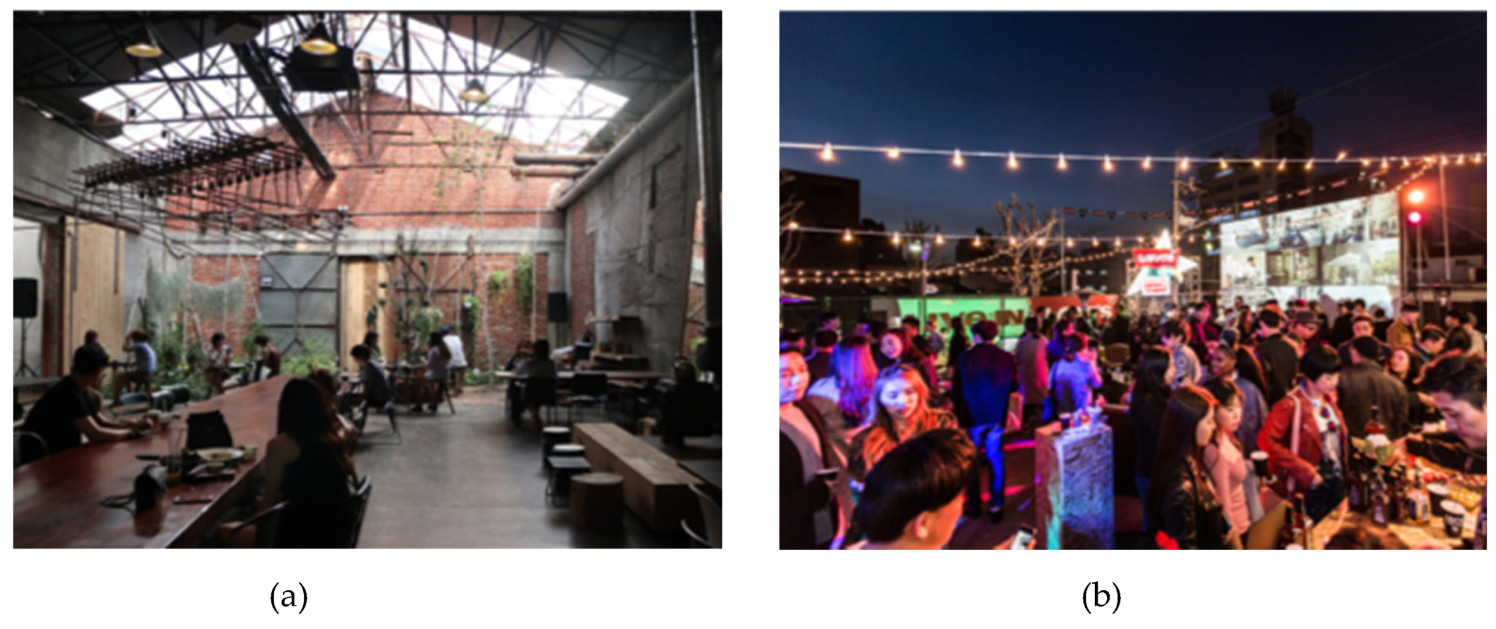

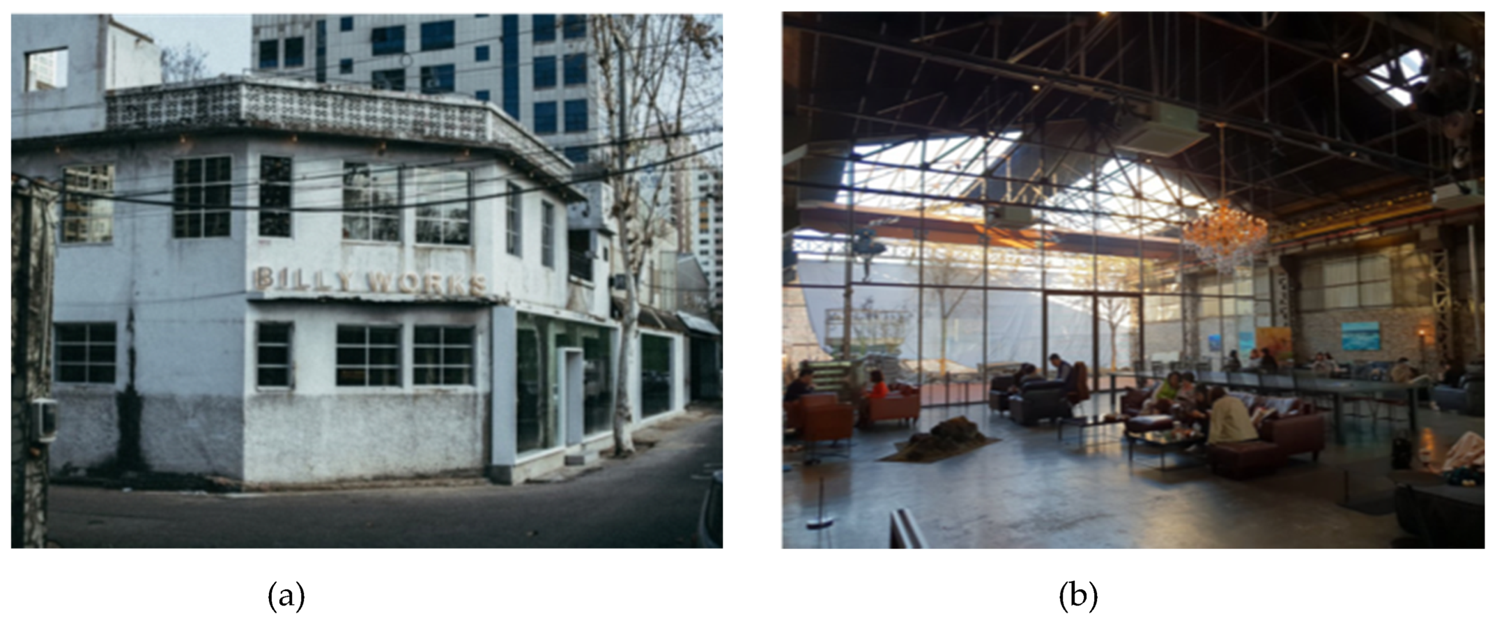

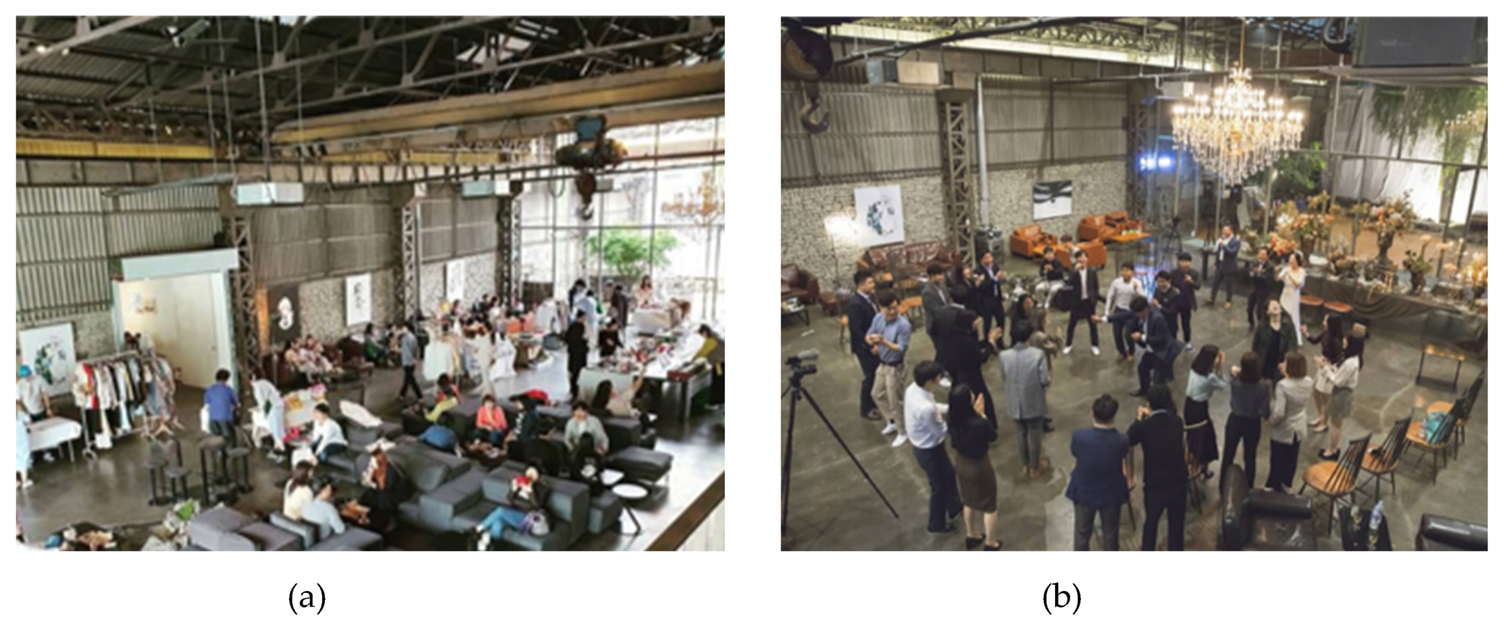
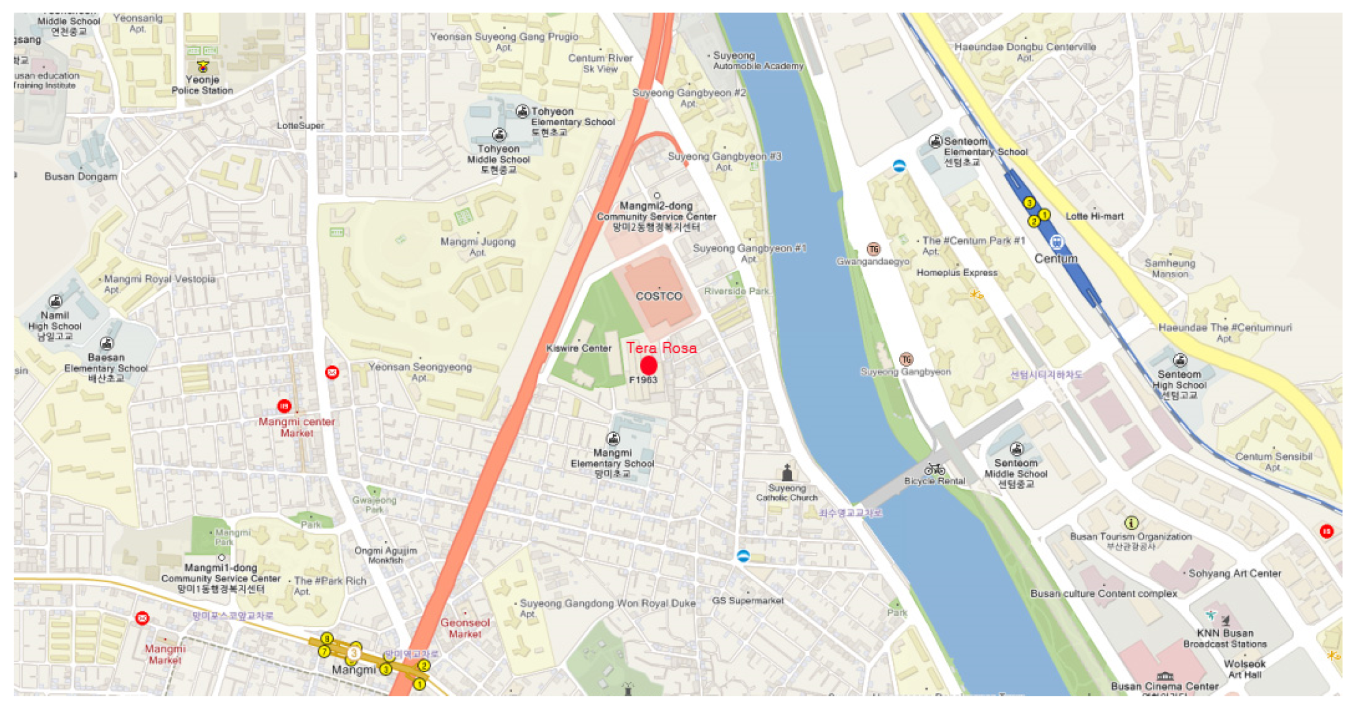

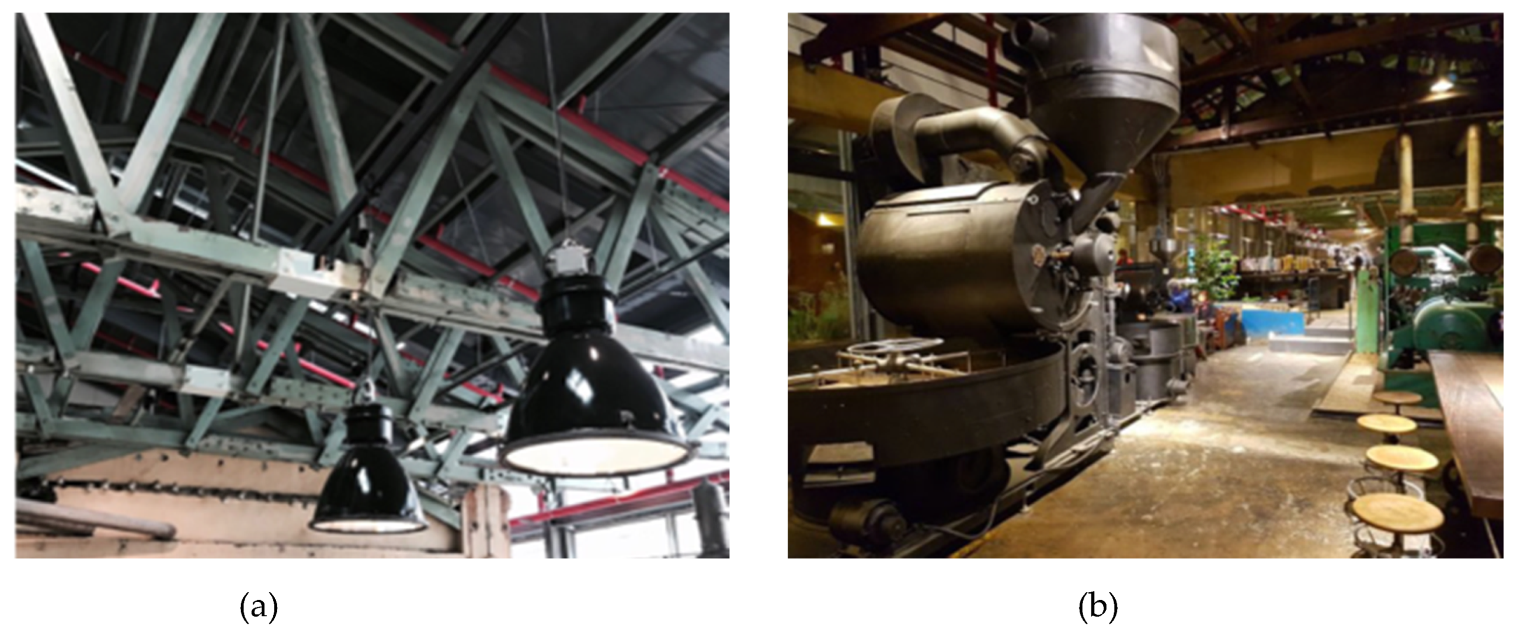
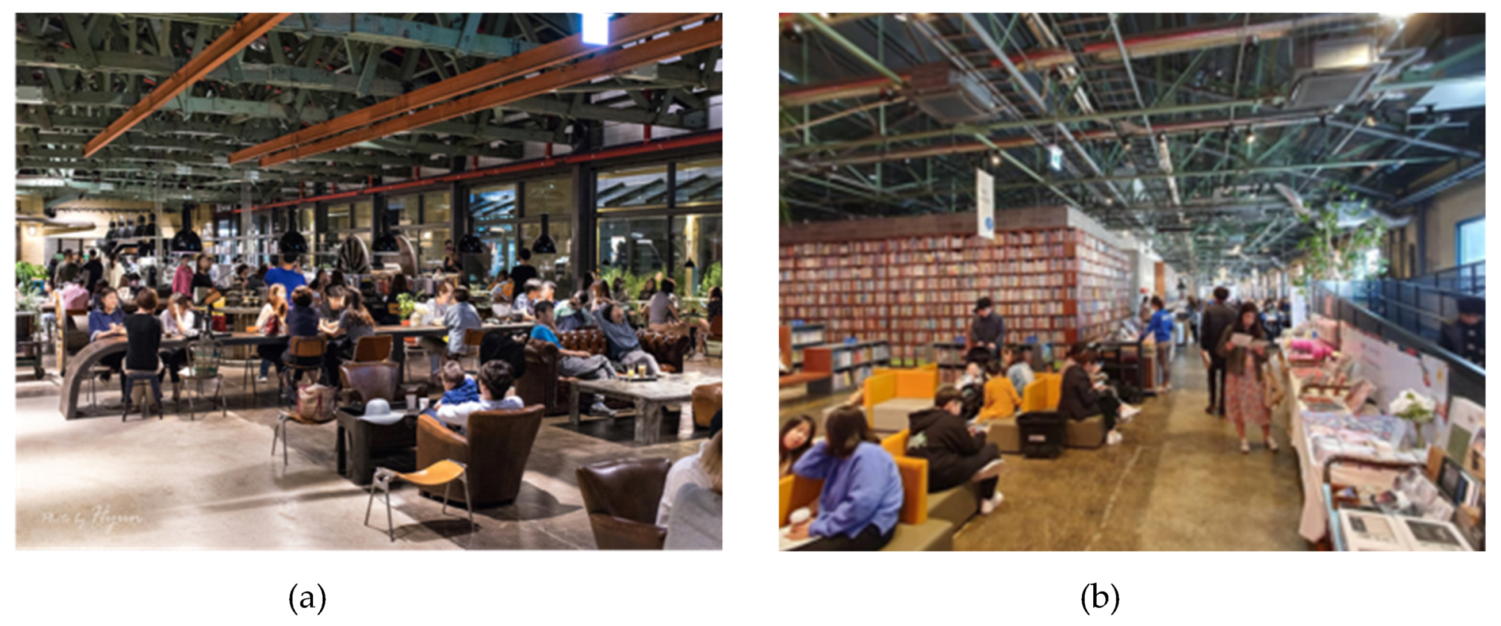
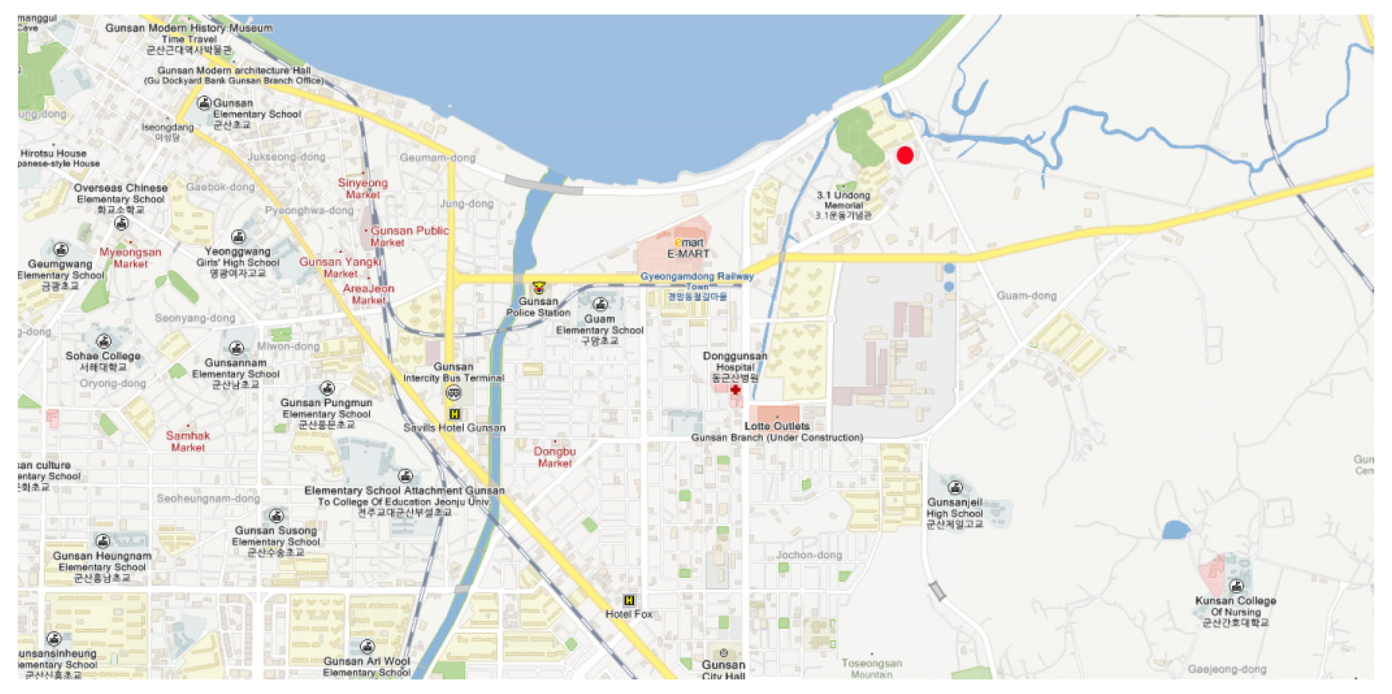


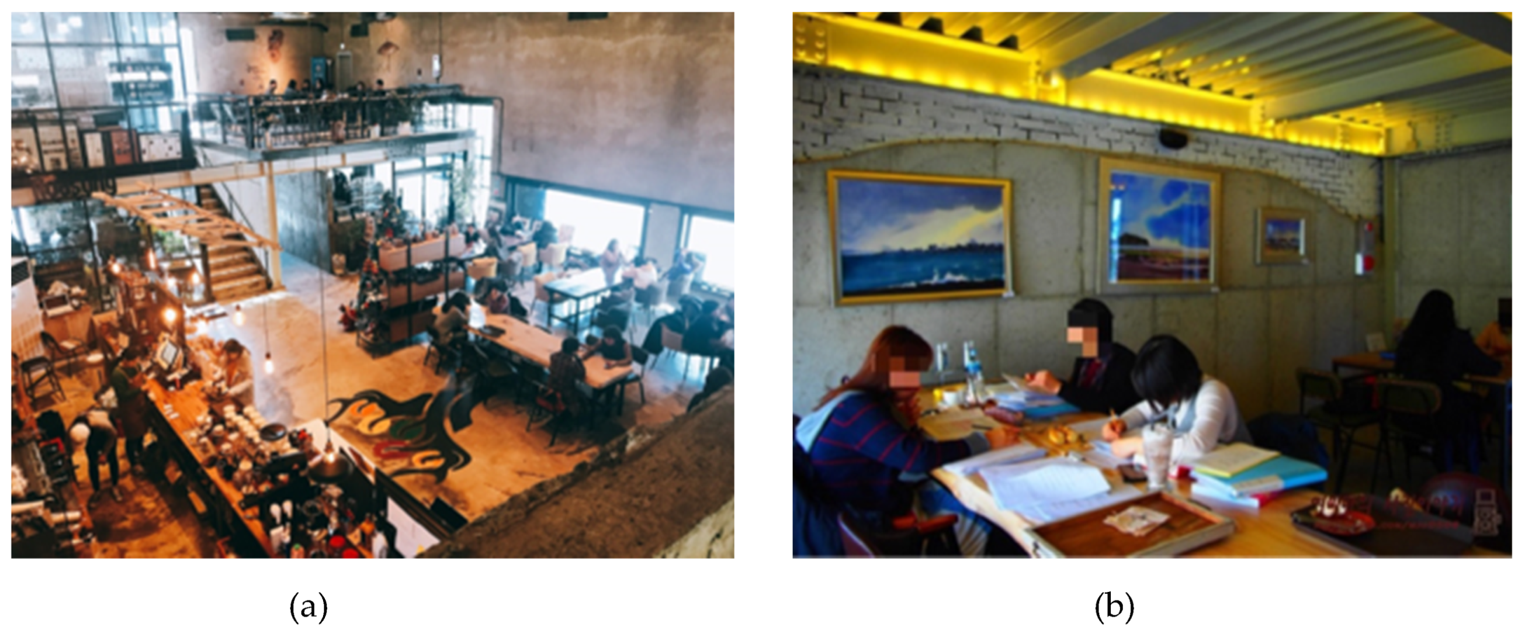
| Space | A study on the public use system of street space in Europe and the united states: A case study of the control on sidewalk cafes in six cities → Kato, K. and Wantanabe, T., Izawa, T., Kitahara, T., Journal of Architecture Planning and Environmental Engineering, Vol.-/No.530 (2000) [4] |
| Ghostly foundations: Multicultural space and Vancouver’s Chinatown in Sky Lee’s Disappearing Moon Café → Martin, D. Studies in Canadian Literature(New Brunswick), Vol.29/No.1 (2004] [5] | |
| The thinking space: The café as a Cultural Institution in Paris, Italy and Vienne → Leona R. and W.Scott H.,Jeffrey H.J., Routledge(2013) [6] | |
| A study on the regenerative characteristics of cafes utilizing idle industrial facilities in South Korea: Focusing on the recent cases regenerated from large modern cultural heritage → Eom, J. S., Journal of the Architectural Institute of Korea Planning and Design, Vol.35/No.7 (2019) [3] | |
| Characteristics of retro design through space upcycling: Focusing on the commercial space of café → Jung, D.I. and Park, B.R., Journal of the Korean Institute of Spatial Design, Vol.15/No.3 (2020) [7] | |
| Social Role | Brands and Urban Life: Specialty coffee, consumers and the co-creation of urban café sociality → Bookman, S., Space and Culture, Vol.17/No.1 (2014) [8] |
| Assessment of the urban design elements in urban regeneration space of community business type → Lee, H.J. and Kim, Y.J., Kim, J.G., Journal of the Urban Design Institute of Korea Urban Design, Vol.15/No.6 (2014) [9] | |
| Urban multi-culture and everyday encounters in semi-public, franchised café space → Jones, H. and Neal, S., Mohan, G., Connell, K., Cochrane, A., Bennett, K., The Sociological Review, Vol.63/No.3 (2015) [10] | |
| The café as affective community space: Reconceptualizing care and emotional labour in everyday life → Jo, W. and Dawn, T., Gerry, B., Critical Social Policy, Vol.33/No.2 (2012) [11] | |
| Brand experience of café about factors affecting in local place as alley: Focusing on cases of small business and franchisees → Jang, S.K., and Lee, J.H., Journal of Communication Design, Vol.66/ No.- (2019) [12] | |
| The effect of the type of recycled building café on the customer’s satisfaction and suggestion: Focusing on experience factors of service scape → Lee, M.K. and Lee, Y.J., Journal of the Korean Society Design Culture, Vol.26/No.2 (2020) [13] |
| No. | Regenerative Cafe | Address | Original Facility | Opening Year | City |
|---|---|---|---|---|---|
| 1 | Daelim-Changgo | 78, Seongsui-ro, Seongdong-gu, Seoul, 04784 | Rice mill, warehouse | 2016 | Seoul |
| 2 | Anthracite | 10, Tojeong-ro 5-gil, Mapo-gu, Seoul, 04073 | Shoe factory | 2010 | |
| 3 | Onion | 8, Achasan-ro 9-gil, Seongdong-gu, Seoul, 04797 | Metal factory | 2016 | |
| 4 | La crescenta | 92-5, Mullae-ro, Yeongdeungpo-gu, Seoul, 07295 | Paper mill | 2015 | |
| 5 | Terarosa | 20, Gurak-ro 123, Suyeong-gu, Busan, 48212 | Wire factory | 2016 | Busan/ Gyeongsang-do |
| 6 | Notice | 135, Daegyo-ro, Jung-gu, Busan, 48943 | Grain warehouse | 2018 | |
| 7 | Kuku-Ona | 113, Jukjeon-gil, Geochang-eup, Geochang-gun, Gyeongsangnam-do, 50128 | Rice mill | 2018 | |
| 8 | Dol-Changgo | 487, Sports-ro, Seo-myeon, Namhae-gun, Gyeongsangnam-do, 52411 | Grain warehouse | 2016 | |
| 9 | Billy-Works | 41, Goseongbuk-ro 10-gil, Buk-gu, Daegu, 41594 | Steel Factory | 2018 | Daegu |
| 10 | Soeil de Seojae | 13, Seojae-ro 31-gil, Dasa-eup, Dalseong-gun, Daegu, 42924 | Wholesale warehouse | 2018 | |
| 11 | Archi-n | 8, Secheonbuk-ro 14-gil, Dasa-eup, Dalseong-gun, Daegu, 42922 | Material warehouse | 2018 | |
| 12 | Coffe-Munhwa | 17, Biseul-ro 506-gil, Hwawon-eup, Dalseong-gun, Daegu, 42956 | Textile factory | 2018 | |
| 13 | Joyang-Bangjik | 12, Hyangnamu-gil 5, Ganghwa-gun, Incheon, 23033 | Textile factory | 2017 | Incheon |
| 14 | Valor | 47, Baekbeom-ro 578-gil, Bupyeong-gu, Incheon, 21448 | Steel factory | 2014 | |
| 15 | Cosmo40 | 9, Janggogae-ro 231-gil, Seo-gu, Incheon, 22827 | Chemical factory/refinery | 2018 | |
| 16 | Archive-Cafe-Bingo | 7-1, Gaehang-ro, Jung-gu, Incheon, 22314 | Ice warehouse | 2015 | |
| 17 | Vintage 399 | 650, Pyeongdong-ro, Gwangsan-gu, Gwangju, 62460 | Grain warehouse | 2016 | Gwangju/ Jeolla-do |
| 18 | Supple | 14, Gaeksa 2-gil, Damyang-eup, Damyang-gun, Jeollanam-do, 57340 | Grain warehouse | 2016 | |
| 19 | Tre | 81-13, Samnyeyeok-ro, Wanju-gun, Jeollabuk-do, 55343 | Grain warehouse | 2013 | |
| 20 | Migok Storage | 253, Guam 3.1-ro, Gunsan-si, Jeollabuk-do, 54043 | Grain warehouse | 2017 |
| Theoretical Study | Find the Spatial Features | General Korean Cafes (Everydayness) | + | Idle industrial Facilities (Non-Everydayness) |
|---|---|---|---|---|
| Comprehensive study | Find the Characteristics | 20s Cafés regenerated: Everydayness by overlapping non-everyday architectural spaces | ||
| Case study | Find the Value | 5 representative Cafes regenerated: Value as a complex networking space Value as a cultural heritage that can be experienced Value as an independent tourist attraction | ||
Publisher’s Note: MDPI stays neutral with regard to jurisdictional claims in published maps and institutional affiliations. |
© 2021 by the authors. Licensee MDPI, Basel, Switzerland. This article is an open access article distributed under the terms and conditions of the Creative Commons Attribution (CC BY) license (https://creativecommons.org/licenses/by/4.0/).
Share and Cite
Eom, J.-S.; Yoon, S.-H.; An, D.-W. The Sustainability of Regenerative Cafes Utilizing Idle Industrial Facilities in South Korea. Sustainability 2021, 13, 4784. https://0-doi-org.brum.beds.ac.uk/10.3390/su13094784
Eom J-S, Yoon S-H, An D-W. The Sustainability of Regenerative Cafes Utilizing Idle Industrial Facilities in South Korea. Sustainability. 2021; 13(9):4784. https://0-doi-org.brum.beds.ac.uk/10.3390/su13094784
Chicago/Turabian StyleEom, Jun-Sik, Sung-Hoon Yoon, and Dai-Whan An. 2021. "The Sustainability of Regenerative Cafes Utilizing Idle Industrial Facilities in South Korea" Sustainability 13, no. 9: 4784. https://0-doi-org.brum.beds.ac.uk/10.3390/su13094784






