Semantic 3D Modeling Based on CityGML for Ancient Chinese-Style Architectural Roofs of Digital Heritage
Abstract
:1. Introduction
2. Ancient Chinese-Style Architecture and Roofs
2.1. Characteristics of Ancient Chinese-Style Architecture
2.1.1. Timber Structures
2.1.2. Curved and Large Roofs Styles
2.1.3. Standard Entity and Aggregate Group
2.1.4. Variety of Colors and Decorations
2.2. Roofs in Ancient Chinese-Style Architecture
3. Two-Level Semantic Decomposition of the Roofs
3.1. Structural Semantic Components
3.1.1. Ridge
3.1.2. Eave
3.1.3. Gable Wall
3.1.4. Slope Surface
3.2. Decorative Semantic Components
3.2.1. Animal Sculpture
3.2.2. Pediment
3.2.3. Wing Corner
3.2.4. Pagoda Top
3.2.5. Tiling
3.2.6. Colored Drawing
4. Topology and Transformation of the Semantic Components
4.1. Topological Constraints on the Semantic Components
- On: This refers to a decorative component that lies on another structural component in the vertical direction. These two components are directly connected, and the joints may be perceived as an abstract point, such as Constraints 2, 3, 4 and 5.
- Cover: This denotes the two components that fit very closely with a wide range of contact, e.g., tiles that cover the slope surface and color patterns that cover the ridge.
- Exist: This does not have a clear positional relationship between the components, but acts as an indispensable or ornamental role, such as Constraint 6.
- Join: This expresses a combination or the generation of the structural components. Constraints 1 and 7 are typical examples of this relationship.
- Extend: This represents the spatial extension in structural or decorative aspects that can be found in Constraints 11 and 12.
- Exclude: The exclusion between the components is a logical relationship, but represents uniqueness in a structural aspect, as demonstrated by Constraint 10.
4.2. Derived Transformations of the Semantic Components
4.2.1. Multiple Roofs with Multiple Buildings
4.2.2. Multiple Roofs with Multi-Story Buildings
4.2.3. Multiple Roofs with a Single Building
5. Semantic Modeling Based on CityGML
5.1. An ADE for an Ancient Chinese-Style Roof
5.2. LODs for Ancient Chinese-Style Roofs
5.3. The Flow of Generating a Roof Model Based on ACRoofADE
6. Experimental Results
7. Conclusions and Perspectives
Acknowledgments
Author Contributions
Conflicts of Interest
References
- Vecco, M. A definition of cultural heritage: From the tangible to the intangible. J. Cult. Herit. 2010, 11, 321–324. [Google Scholar] [CrossRef]
- Alves, S. Affordances of Historic Urban Landscapes: An Ecological Understanding of Human Interaction with the Past. Eur. Spat. Res. Policy 2014, 21, 13–31. [Google Scholar] [CrossRef]
- Yao, Y.; Han, R. Challenging, but not Trouble-Making: cultural elites in China’s urban heritage preservation. J. Contemp. China 2016, 25, 292–306. [Google Scholar] [CrossRef]
- Tan, S.Y.; Olanrewaju, A.; Lee, L.T. Maintenance of Heritage Building: A Case Study from Ipoh, Malaysia. MATEC Web Conf. 2016, 47, 04003. [Google Scholar] [CrossRef]
- Yu Park, H. Shared national memory as intangible heritage: Re-imagining two Koreas as one nation. Ann. Tour. Res. 2011, 38, 520–539. [Google Scholar] [CrossRef]
- Yin, W.; Yamamoto, H. Standing tree assessment for the maintenance of historic wooden buildings: A case study of a World Heritage Site in China. iForest Biogeosci. For. 2013, 6, 169. [Google Scholar] [CrossRef]
- Catsadorakis, G. The conservation of natural and cultural heritage in Europe and the Mediterranean: A Gordian knot? Int. J. Herit. Stud. 2007, 13, 308–320. [Google Scholar] [CrossRef]
- Wong, C.U.I. The Preservation of Macau’s Intangible Colonial Heritage: The Case of Patúa. Tour. Cult. Commun. 2014, 14, 91–102. [Google Scholar]
- Ahmad, Y. The scope and definitions of heritage: From tangible to intangible. Int. J. Herit. Stud. 2006, 12, 292–300. [Google Scholar] [CrossRef]
- Liu, Y.; Xu, C.; Pan, Z.; Pan, Y. Semantic modeling for ancient architecture of digital heritage. Comput. Graph. 2006, 30, 800–814. [Google Scholar] [CrossRef]
- Li, D.; Yang, J.; Zhu, Y. Application of computer technic in the reconstruct of Chinese ancient buildings. Proc. SPIE 2003, 249–252. [Google Scholar] [CrossRef]
- Fang, D.P.; Iwasaki, S.; Yu, M.H.; Shen, Q.P.; Miyamoto, Y.; Hikosaka, H. Ancient Chinese Timber Architecture. I: Experimental Study. J. Struct. Eng. 2001, 127, 1348–1357. [Google Scholar] [CrossRef]
- Tarsha-Kurdi, F.; Landes, T.; Grussenmeyer, P.; Koehl, M. Model-driven and data-driven approaches using LIDAR data: Analysis and comparison. Int. Arch. Photogramm. Remote Sens. Spat. Inf. Sci. 2007, 36, 87–92. [Google Scholar]
- Brenner, C. Building reconstruction from images and laser scanning. Int. J. Appl. Earth Obs. Geoinform. 2005, 6, 187–198. [Google Scholar] [CrossRef]
- Leeuwen, M.V.; Coops, N.C.; Wulder, M.A. Canopy surface reconstruction from a LiDAR point cloud using Hough transform. Remote Sens. Lett. 2010, 1, 125–132. [Google Scholar] [CrossRef]
- Sampath, A.; Shan, J. Segmentation and Reconstruction of Polyhedral Building Roofs From Aerial Lidar Point Clouds. IEEE Trans. Geosci. Remote Sens. 2010, 48, 1554–1567. [Google Scholar] [CrossRef]
- Yan, J.; Shan, J.; Jiang, W. A global optimization approach to roof segmentation from airborne lidar point clouds. ISPRS J. Photogramm. Remote Sens. 2014, 94, 183–193. [Google Scholar] [CrossRef]
- Xu, B.; Jiang, W.; Shan, J.; Zhang, J.; Li, L. Investigation on the Weighted RANSAC Approaches for Building Roof Plane Segmentation from LiDAR Point Clouds. Remote Sens. 2016, 8, 5. [Google Scholar] [CrossRef]
- Li, Y.; Ma, H.; Wu, J. Planar segmentation and topological reconstruction for urban buildings with lidar point clouds. In Proceedings of the International Symposium on Lidar and Radar Mapping 2011: Technologies and Applications, Nanjing, China, 26 May 2011. [Google Scholar]
- Wang, H.; Zhang, W.; Chen, Y.; Chen, M.; Yan, K. Semantic Decomposition and Reconstruction of Compound Buildings with Symmetric Roofs from LiDAR Data and Aerial Imagery. Remote Sens. 2015, 7, 13945–13974. [Google Scholar] [CrossRef]
- Sohn, G.; Dowman, I. Data fusion of high-resolution satellite imagery and LiDAR data for automatic building extraction. ISPRS J. Photogramm. Remote Sens. 2007, 62, 43–63. [Google Scholar] [CrossRef]
- Kim, C.; Habib, A. Object-Based Integration of Photogrammetric and LiDAR Data for Automated Generation of Complex Polyhedral Building Models. Sensors 2009, 9, 5679–5701. [Google Scholar] [CrossRef] [PubMed]
- Cheng, L.; Gong, J.; Li, M.; Liu, Y. 3D Building Model Reconstruction from Multi-view Aerial Imagery and Lidar Data. Acta Geod. Cartogr. Sin. 2009, 77, 125–139. [Google Scholar] [CrossRef]
- Awrangjeb, M.; Zhang, C.; Fraser, C.S. Automatic extraction of building roofs using LIDAR data and multispectral imagery. ISPRS J. Photogramm. Remote Sens. 2013, 83, 1–18. [Google Scholar] [CrossRef]
- Yang, L.; Sheng, Y.; Wang, B. 3D reconstruction of building facade with fused data of terrestrial LiDAR data and optical image. Optik Int. J. Light Electron Opt. 2016, 127, 2165–2168. [Google Scholar] [CrossRef]
- Buchele, S.F.; Crawford, R.H. Three-dimensional halfspace constructive solid geometry tree construction from implicit boundary representations. Comput. Aided Des. 2004, 36, 1063–1073. [Google Scholar] [CrossRef]
- Theis, C.; Buchegger, K.H.; Brugger, M.; Forkel-Wirth, D.; Roesler, S.; Vincke, H. Interactive three-dimensional visualization and creation of geometries for Monte Carlo calculations. Nucl. Instrum. Methods Phys. Res. 2006, 562, 827–829. [Google Scholar] [CrossRef]
- Wang, S.; Tseng, Y.H. Least-squares model-image fitting of floating models for building extraction from images. J. Chin. Inst. Eng. 2009, 32, 667–677. [Google Scholar] [CrossRef]
- Xiao, J.; Furukawa, Y. Reconstructing the world’s museums. Int. J. Comput. Vis. 2014, 110, 243–258. [Google Scholar] [CrossRef]
- Luca, L.D.; Busayarat, C.; Stefani, C.; Véron, P.; Florenzano, M. A semantic-based platform for the digital analysis of architectural heritage. Comput. Graph. 2011, 35, 227–241. [Google Scholar] [CrossRef]
- Gröger, G.; Plümer, L. How to achieve consistency for 3D city models. GeoInformatica 2011, 15, 137–165. [Google Scholar] [CrossRef]
- Gröger, G.; Kolbe, T.; Nagel, C.; HÄfele, K. OGC City Geography Markup Language (CityGML) Encoding Standard; Open Geospatial Consortium Inc. (OGC): Wayland, MA, USA, 2012. [Google Scholar]
- Gröger, G.; Plümer, L. Topology of surfaces modelling bridges and tunnels in 3D-GIS. Comput. Environ. Urban Syst. 2011, 35, 208–216. [Google Scholar] [CrossRef]
- Xie, X.; Zhu, Q.; Du, Z.; Xu, W.; Zhang, Y. A semantics-constrained profiling approach to complex 3D city models. Comput. Environ. Urban Syst. 2013, 41, 309–317. [Google Scholar] [CrossRef]
- Li, L.; Luo, F.; Zhu, H.; Ying, S.; Zhao, Z. A two-level topological model for 3D features in CityGML. Comput. Environ. Urban Syst. 2016, 59, 11–24. [Google Scholar] [CrossRef]
- Chan, C.S. Virtual reality modeling of traditional Chinese architecture. In Proceedings of the International Conference on Virtual Systems and Multimedia, Montreal, QC, Canada, 15–17 October 2003. [Google Scholar]
- Zhang, X.C.; Zhao, H.T.; Sui, Y. Structural Behaviors of Chinese Historical Timber-Frame Buildings. Key Eng. Mater. 2012, 517, 705–709. [Google Scholar] [CrossRef]
- Jin, D.L. Discussion on Selection of Wood Structure of Ancient Buildings in China. J. Anhui Agric. Sci. 2012, 11, 93. [Google Scholar]
- Teoh, S.T. Generalized descriptions for the procedural modeling of ancient East Asian buildings. In Proceedings of the Computational Aesthetics 2009: Eurographics Workshop on Computational Aesthetics, Victoria, BC, Canada, 28–30 May 2009; pp. 17–24. [Google Scholar]
- Goldberg, M.Y. Greek Temples and Chinese Roofs. Am. J. Archaeol. 1983, 87, 305–310. [Google Scholar] [CrossRef]
- Villi, G.; Pasut, W.; Carli, M.D. CFD modelling and thermal performance analysis of a wooden ventilated roof structure. Build. Simul. 2009, 2, 215–228. [Google Scholar] [CrossRef]
- Gou, A.; Wang, J. The development of roof color in ancient China. Color Res. Appl. 2010, 35, 246–266. [Google Scholar] [CrossRef]
- Liu, Y.; Xu, C.; Zhang, Q.; Pan, Y. The Smart Architect: Scalable Ontology-Based Modeling of Ancient Chinese Architectures. IEEE Intell. Syst. 2008, 23, 49–56. [Google Scholar] [CrossRef]
- Kolbe, T.H. Representing and exchanging 3D city models with CityGML. In 3D Geo-Information Sciences; Springer: Berlin/Heidelberg, Germany, 2009; pp. 15–31. [Google Scholar]
- Li, L.; Wu, J.; Zhu, H.; Duan, X.; Luo, F. 3D modeling of the ownership structure of condominium units. Comput. Environ. Urban Syst. 2016, 59, 50–63. [Google Scholar] [CrossRef]
- Gröger, G.; Plümer, L. CityGML-Interoperable semantic 3D city models. ISPRS J. Photogramm. Remote Sens. 2012, 71, 12–33. [Google Scholar] [CrossRef]
- Liu, J.; Wu, Z.K. Rule-Based Generation of Ancient Chinese Architecture from the Song Dynasty. J. Comput. Cult. Herit. 2016, 9, 1–22. [Google Scholar] [CrossRef]
- Cheng, X.; Xia, Y.; Ma, Y.; Lei, Y. Three fabricated pigments (Han purple, indigo and emerald green) in ancient Chinese artifacts studied by Raman microscopy, energy-dispersive X-ray spectrometry and polarized light microscopy. J. Raman Spectrosc. 2007, 38, 1274–1279. [Google Scholar] [CrossRef]
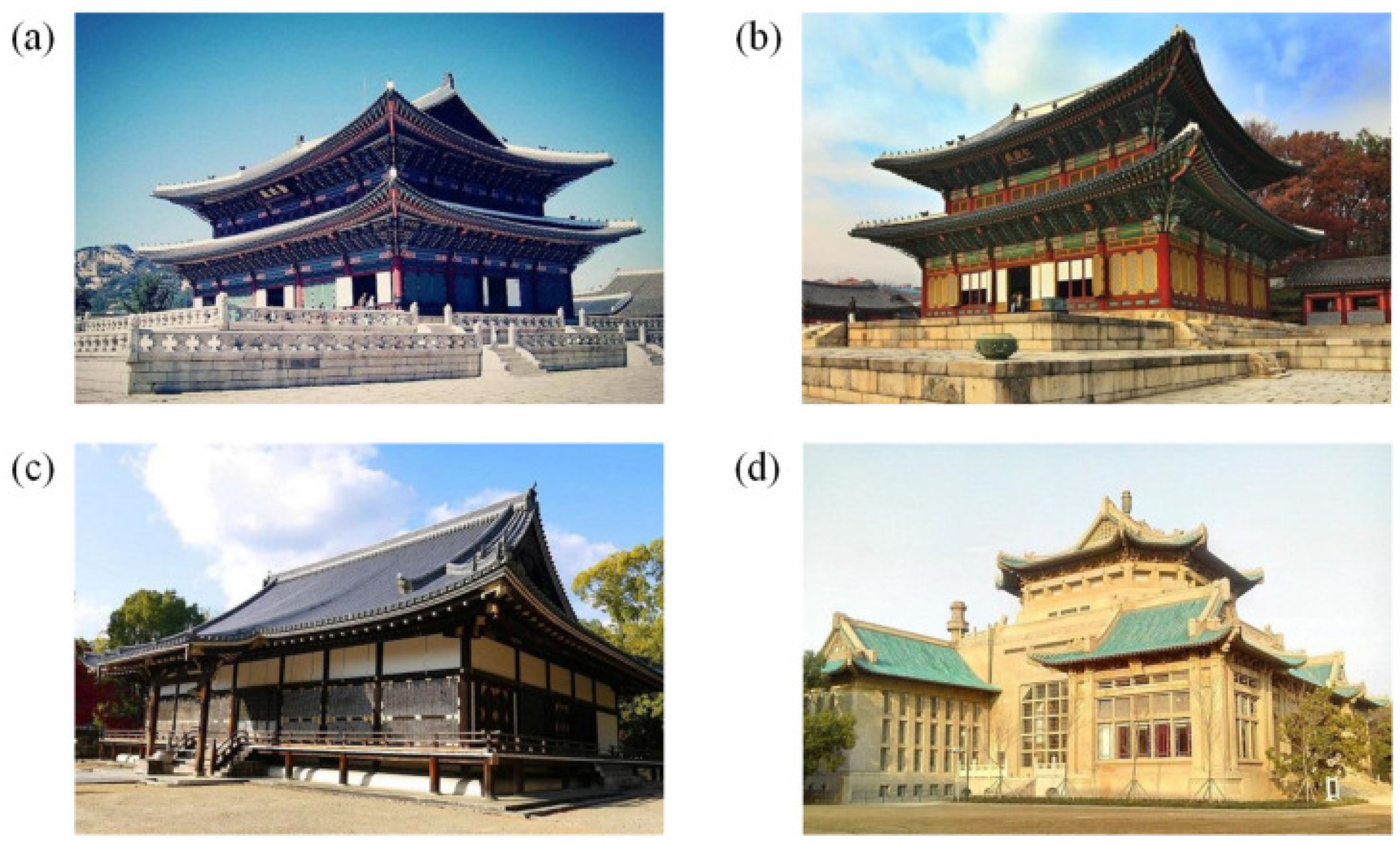


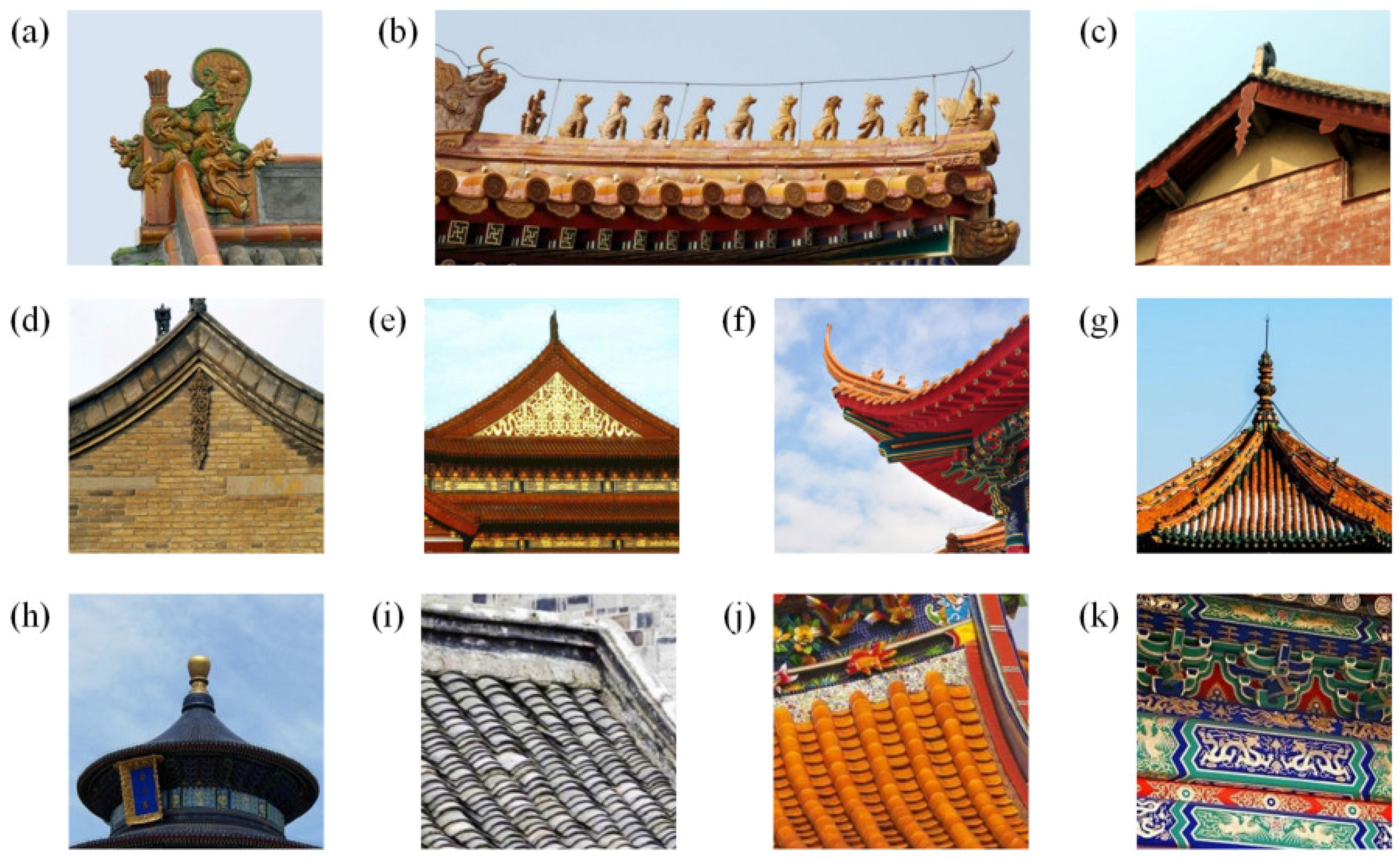
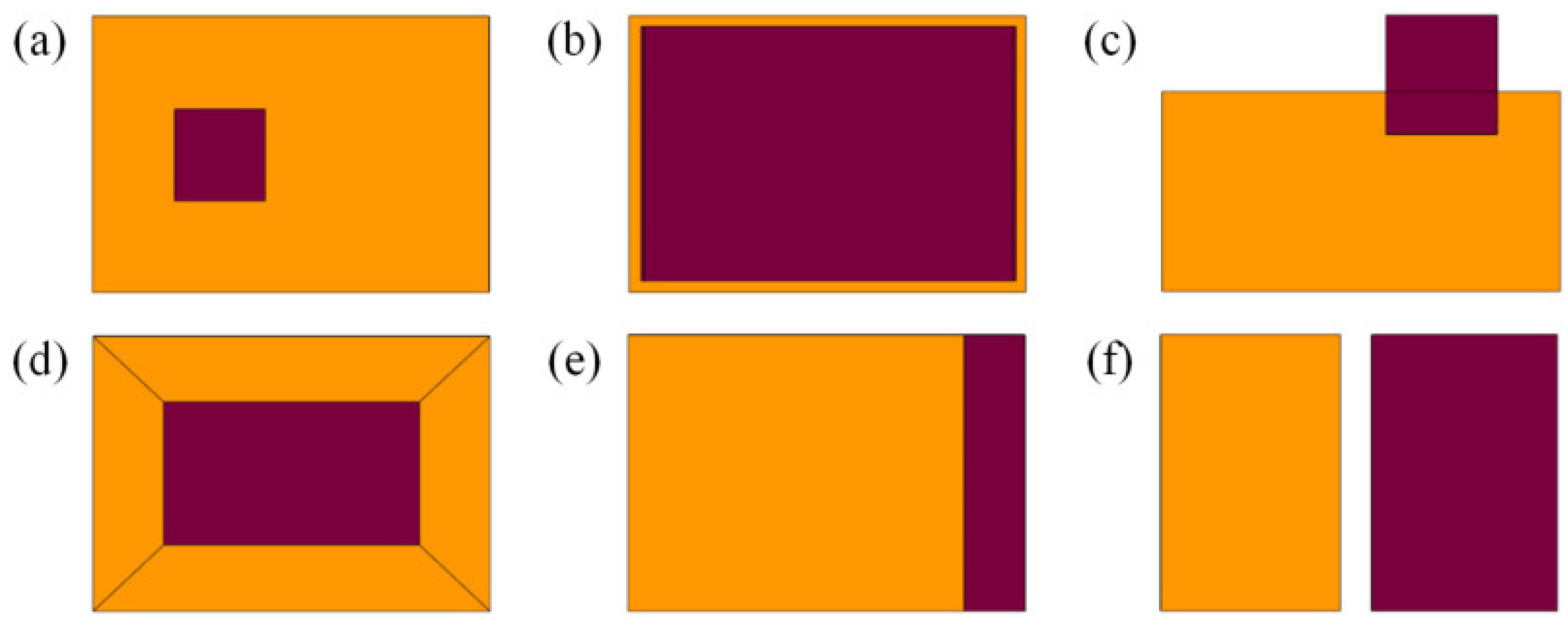
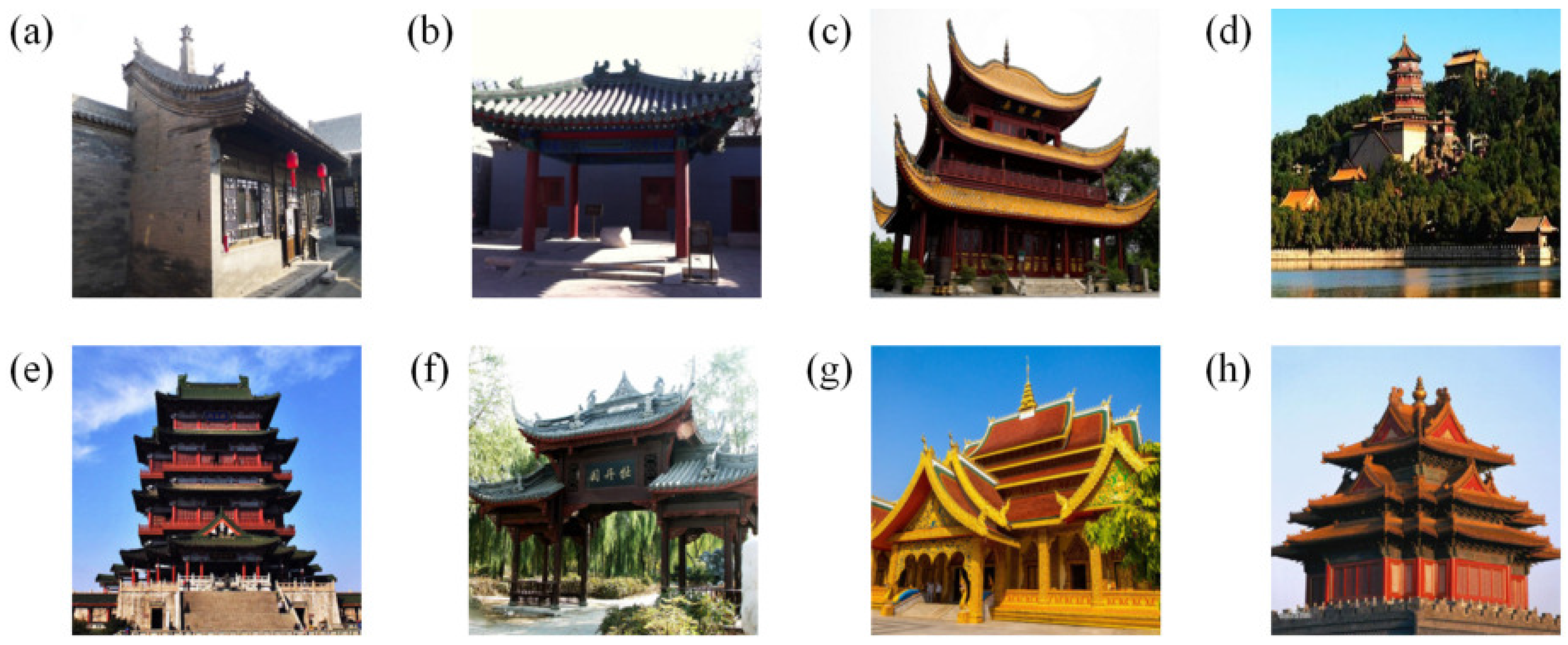
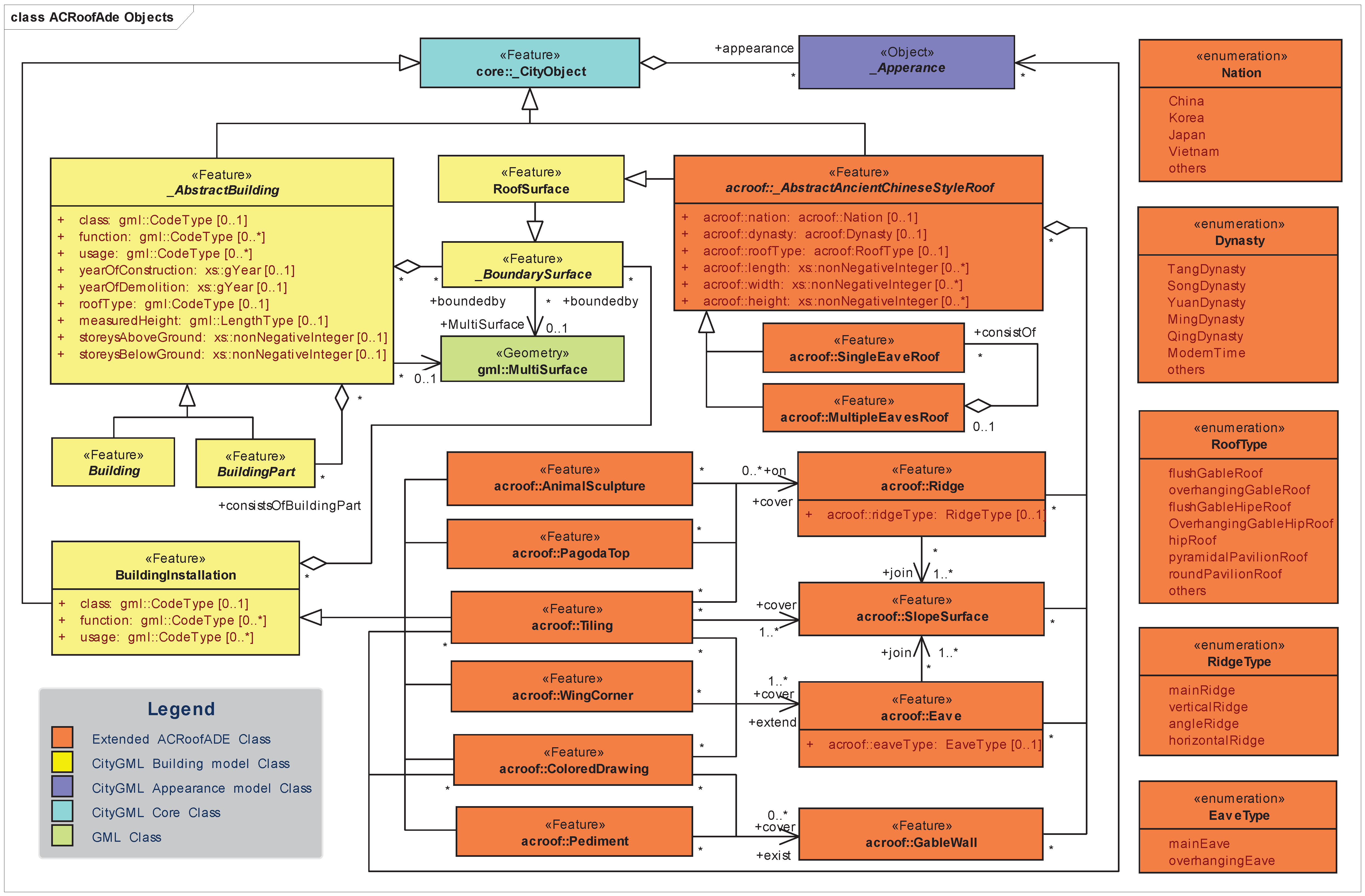
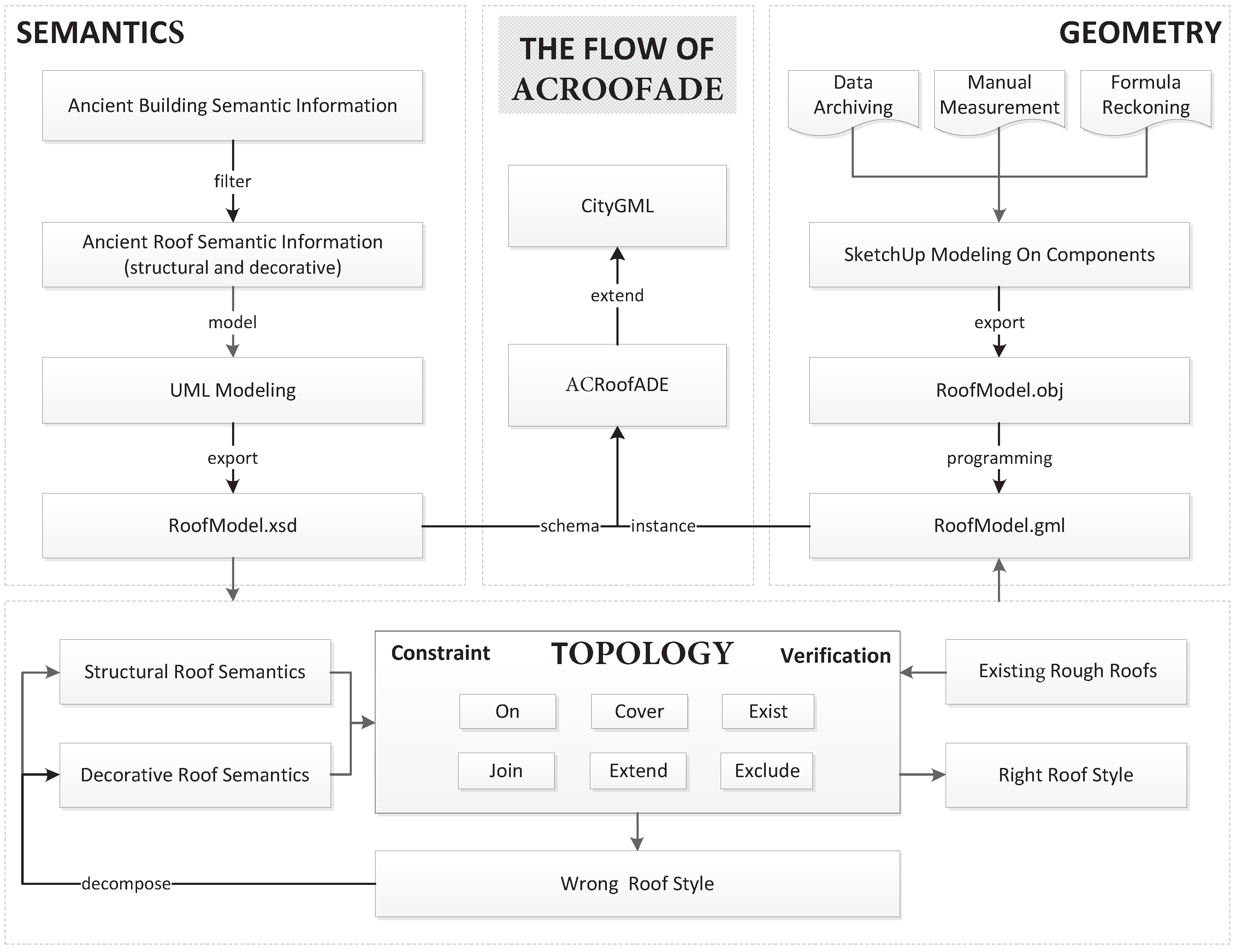



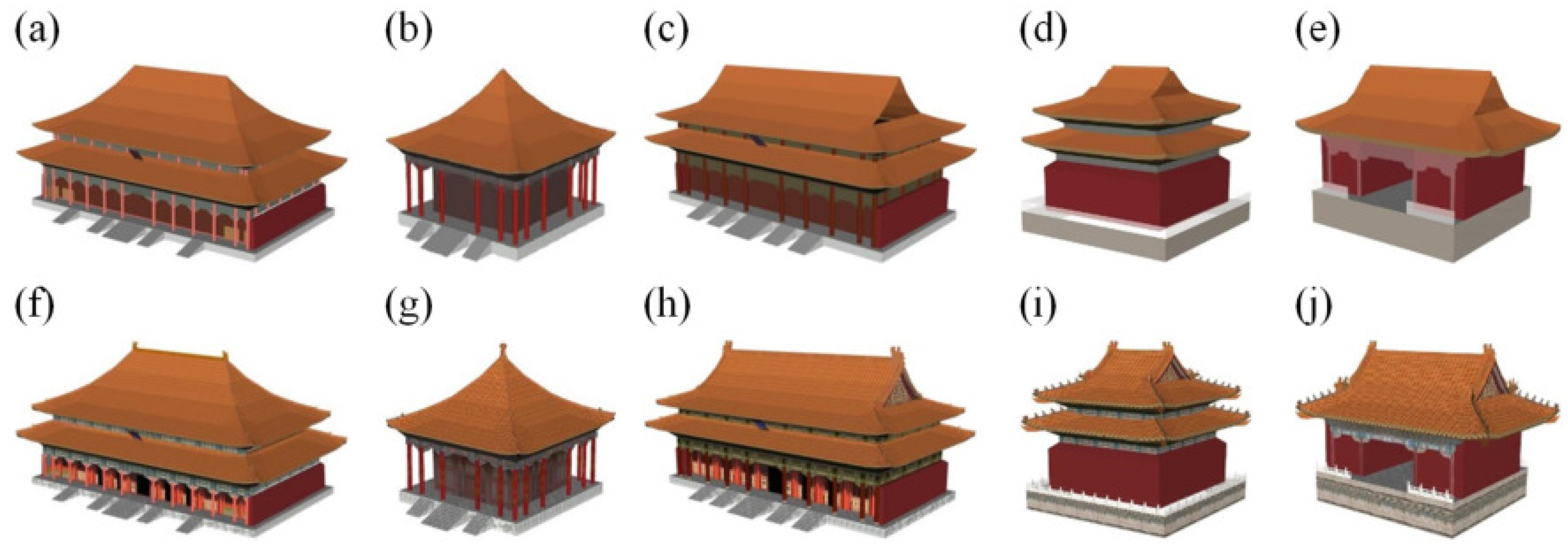
| Roof Type | Roof Shape | Semantic Structural Components | ||||||
|---|---|---|---|---|---|---|---|---|
| Primary Ridge | Vertical Ridge | Angle Ridge | Primary Eave | Overhanging Eave | Slope Surface | Gable Wall | ||
| Flush gable |  | 1 | 4 | - | 2 | - | 2 | 2 |
| Round flush gable |  | - | 4 | - | 2 | - | 2 | 2 |
| Overhanging gable |  | 1 | 4 | - | 2 | 4 | 2 | 2 |
| Flush gable-hip |  | 1 | 4 | 4 | 4 | - | 4 | 2 |
| Overhanging gable-hip |  | 1 | 4 | 4 | 4 | 4 | 4 | 2 |
| Hip |  | 1 | 4 | - | 4 | - | 4 | - |
| Pyramidal pavilion |  | - | *(⩾3) | - | *(⩾3) | - | *(⩾3) | - |
| Round pavilion |  | - | - | - | 1 | - | 1 | - |
| No. | Topological Constraints on the Semantic Components |
|---|---|
| 1 | Slope surface is surrounded by ridges and eaves. |
| 2 | Ch’ih-wei is located at the end of the primary ridge. |
| 3 | Ch’ui-shou is on the vertical ridge. |
| 4 | Tsiang-shou belongs to the angle ridge. |
| 5 | Tsun-shou presents on the lower edge of the vertical ridge or angle ridge. |
| 6 | Pediment decorations exist in gable roofs. |
| 7 | A gable-hip roof may be referred to as a flush gable roof or overhanging gable roof superimposed on a hip roof. |
| 8 | Tiling covers the ridges, slope surfaces, eaves, etc. |
| 9 | Colored patterns are drawn over ridges, pediments, etc. |
| 10 | The primary ridge, round ridge and pyramid are mutually exclusive. |
| 11 | Overhanging eave extends the slope surface horizontally. |
| 12 | The wing corners extend the eaves of gable-hip roofs or hip roofs. |
| View | LOD1 | LOD2 | LOD3 |
|---|---|---|---|
| Front |  |  |  |
| Lateral |  |  |  |
| Top |  |  |  |
| Axial |  |  |  |
© 2017 by the authors. Licensee MDPI, Basel, Switzerland. This article is an open access article distributed under the terms and conditions of the Creative Commons Attribution (CC BY) license (http://creativecommons.org/licenses/by/4.0/).
Share and Cite
Li, L.; Tang, L.; Zhu, H.; Zhang, H.; Yang, F.; Qin, W. Semantic 3D Modeling Based on CityGML for Ancient Chinese-Style Architectural Roofs of Digital Heritage. ISPRS Int. J. Geo-Inf. 2017, 6, 132. https://0-doi-org.brum.beds.ac.uk/10.3390/ijgi6050132
Li L, Tang L, Zhu H, Zhang H, Yang F, Qin W. Semantic 3D Modeling Based on CityGML for Ancient Chinese-Style Architectural Roofs of Digital Heritage. ISPRS International Journal of Geo-Information. 2017; 6(5):132. https://0-doi-org.brum.beds.ac.uk/10.3390/ijgi6050132
Chicago/Turabian StyleLi, Lin, Lei Tang, Haihong Zhu, Hang Zhang, Fan Yang, and Wenmin Qin. 2017. "Semantic 3D Modeling Based on CityGML for Ancient Chinese-Style Architectural Roofs of Digital Heritage" ISPRS International Journal of Geo-Information 6, no. 5: 132. https://0-doi-org.brum.beds.ac.uk/10.3390/ijgi6050132






