A Full Level-of-Detail Specification for 3D Building Models Combining Indoor and Outdoor Scenes
Abstract
:1. Introduction
2. Research Methodology
2.1. Research Background
2.2. Related Standards and Researches
2.3. Design Idea of Architectural Interior Space
2.3.1. Structure System
2.3.2. Connectivity System
2.3.3. Volume System
2.4. Research Route
3. LoD Specification for 3D Indoor Models
3.1. ILoD0
3.2. ILoD1
3.3. ILoD2
3.4. ILoD3
3.5. ILoD4
3.6. Geometrical Representation
3.7. UML Diagram for 3D Indoor Model
4. Full LoD Specification for 3D Building Models
- Backward compatibility. Backward compatibility is a most important point that the developers or organizers must first consider when extending or upgrading a model. Since FLoD is proposed as a suggestion for the next CityGML version, this concept should be compatible with the five LoDs in CityGML 2.0. Table 1 indicates that the FLoD3–4 model is essentially the same as the original LoD4 model, which has both the semantically richest and geometric-topologically soundest exterior and interior. In contrast, the other four LoDs cannot directly be obtained in the FLoDs series, because the models represented in the table all have been combined with various detailed level interiors; however, these LoDs could easily be derived after a simple separation operation deleting or hiding the interior features, such as the InteriorWallSurface or the Story. Alternatively, we can consider the OLoDs to be the special models that come equipped with a null interior.
- FLoD0 (OLoD0 * ILoDs). A minor enhancement in representing the LoD0 model may arise when considering the building interior. In CityGML 2.0, the LoD0 building model can be represented by horizontal surfaces of the footprint or the roof edge. In FLoD0, another two horizontal surfaces are added, CeilingSurface and FloorSurface, which can approximately outline the height of a room or story. For a similar purpose, the projection of vertical features (e.g., wall and door) on the floor could optionally be kept to divide various indoor spaces into subspaces, such as rooms or corridors. Moreover, another character of FLoD0 is that the furniture and installations attached to the vertical features need not be represented because of the absence of attachments.
- Structure and connectivity. The structure and connectivity of certain features are treated as two different levels from the view of their functionality when classifying interior details such as door, window and stair. As an international standard, CityGML 2.0 is inclined to provide the basic-features class with few attributes to leave more space for industries to expand to higher applicable models. By this token, most features in the standard contribute their structural value in the modeling progress only. Because the connectivity of the interior spaces of building is of utmost importance for other indoor applications, it is strongly recommended to extend several classes or attributes relating to the accessibility of the rooms, corridors, or stories. As a result, some features need to embody their rough structures in ILoD1 only, and more details and states in ILoD2, for example, stair, could even be replaced by a ramp if only the overall interior structure of a building is relevant.
- Outdoor and indoor characteristics. Although the OLoD and ILoD are defined at two perspectives, the door and window retain distinct functions, as previously mentioned. In CityGML 2.0, the openings can exist in LoD3 and LoD4 models only, whereas in our proposal for indoor scenarios, the door and window are the vital structures and connections. Thus, when integrating the exterior and interior, a distinction should be made, and the isExternal attribute may solve the contradiction. This attribute allows the model with a completely closed exterior and connected interior to become possible; this model is applicable to those applications more concerned about the interior space rather than the exterior appearance of the building model.
5. Experimental Demonstrations
6. Conclusions and Future Work
Author Contributions
Funding
Acknowledgments
Conflicts of Interest
References
- Goodchild, M.F. Reimagining the history of GIS. Ann. GIS 2018, 24, 1–8. [Google Scholar] [CrossRef]
- Lawler, A.; Beheshti, S.M. Bringing Cultural Heritage out of the Shadows. Science 2003, 302, 975–977. [Google Scholar] [CrossRef] [PubMed]
- Cheng, E.W.L.; Li, H.; Yu, L. A GIS approach to shopping mall location selection. Build. Environ. 2007, 42, 884–892. [Google Scholar] [CrossRef]
- Ranzinger, M.; Gleixner, G. GIS datasets for 3D urban planning. Comput. Environ. Urban Syst. 1997, 21, 159–173. [Google Scholar] [CrossRef]
- Özgür, G.; Hua, Y.; Göçer, K. A BIM-GIS integrated pre-retrofit model for building data mapping. Build. Simul. 2016, 9, 513–527. [Google Scholar]
- Dai, F.C.; Lee, C.F.; Zhang, X.H. GIS-based geo-environmental evaluation for urban land-use planning: A case study. Eng. Geol. 2001, 61, 257–271. [Google Scholar] [CrossRef]
- Manjanatha, M.G.; Shelton, S.D.; Culp, S.J.; Blankenship, L.R.; Casciano, D.A. Land-use configuration under traditional agriculture in the Kanto Plain, Japan: A historical GIS analysis. Int. J. Geogr. Inf. Sci. 2013, 27, 68–91. [Google Scholar]
- Kulawiak, M.; Prospathopoulos, A.; Perivoliotis, L.; Łuba, M.; Kioroglou, S.; Stepnowski, A. Interactive visualization of marine pollution monitoring and forecasting data via a Web-based GIS. Comput. Geosci. 2010, 36, 1069–1080. [Google Scholar] [CrossRef]
- Devillers, R.; Bédard, Y.; Jeansoulin, R. Multidimensional Management of Geospatial Data Quality Information for its Dynamic Use within GIS. Photogramm. Eng. Remote Sens. 2005, 71, 205–216. [Google Scholar] [CrossRef]
- Gröger, G. How to achieve consistency for 3D city models. Geoinformatica 2011, 15, 137–165. [Google Scholar] [CrossRef]
- Ledoux, H.; Meijers, M. Topologically consistent 3D city models obtained by extrusion. Int. J. Geogr. Inf. Sci. 2011, 25, 557–574. [Google Scholar] [CrossRef] [Green Version]
- EPA. Buildings and Their Impact on the Environment: A Statistical Summary. 2009. Available online: http://www.epa.gov/greenbuilding/pubs/gbstats.pdf (accessed on 22 April 2009).
- Tsiliakou, E.; Dimopoulou, E. 3D Network Analysis for Indoor Space Applications. ISPRS-Int. Arch. Photogramm. Remote Sens. Spat. Inf. Sci. 2016, XLII-2/W2, 147–154. [Google Scholar] [CrossRef]
- Tashakkori, H.; Rajabifard, A.; Kalantari, M. A new 3D indoor/outdoor spatial model for indoor emergency response facilitation. Build. Environ. 2015, 89, 170–182. [Google Scholar] [CrossRef]
- Clark, J.H. Multiple Levels of Detail. 1976. Available online: http://people.cs.clemson.edu/~dhouse/courses/405/notes/OpenGL-mipmaps.pdf (accessed on 19 October 1976).
- Gröger, G.; Plümer, L. CityGML-Interoperable semantic 3D city models. ISPRS J. Photogramm. Remote Sens. 2012, 71, 12–33. [Google Scholar] [CrossRef]
- Biljecki, F. Level of Detail in 3D City Models. Ph.D. Thesis, Delft University of Technology, Delft, The Netherlands, 2003. [Google Scholar]
- OGC (Open Geospatial Consortium). City Geography Markup Language (CityGML) Encoding Standard (Version 1.0.0). 2008. Available online: http://portal.opengeospatial.org/files/?artifact_id=28802 (accessed on 20 August 2008).
- OGC (Open Geospatial Consortium). City Geography Markup Language (CityGML) Encoding Standard (Version 2.0). 2012. Available online: http://www.opengeospatial.org/standards/citygml (accessed on 4 April 2012).
- Biljecki, F.; Ledoux, H.; Stoter, J. An improved LOD specification for 3D building models. Comput. Environ. Urban Syst. 2016, 59, 25–37. [Google Scholar] [CrossRef] [Green Version]
- Hagedorn, B.; Trapp, M.; Glander, T.; Döllner, J. Towards an Indoor Level-of-Detail Model for Route Visualization. In Proceedings of the Tenth International Conference on Mobile Data Management: Systems, Services and Middleware, Taipei, Taiwan, 18–20 May 2009; pp. 692–697. [Google Scholar]
- Isikdag, U.; Zlatanova, S.; Underwood, J. A BIM-Oriented Model for supporting indoor navigation requirements. Comput. Environ. Urban Syst. 2013, 41, 112–123. [Google Scholar] [CrossRef]
- Boeters, R.; Ohori, K.A.; Biljecki, F.; Zlatanova, S. Automatically enhancing CityGML LOD2 models with a corresponding indoor geometry. Int. J. Geogr. Inf. Sci. 2015, 29, 2248–2268. [Google Scholar] [CrossRef]
- Biljecki, F.; Ledoux, H.; Stoter, J.; Zhao, J. Formalisation of the level of detail in 3D city modelling. Comput. Environ. Urban Syst. 2014, 48, 1–15. [Google Scholar] [CrossRef] [Green Version]
- Löwner, M.O.; Benner, J.; Gröger, G.; Häfele, K.H. New Concepts for Structuring 3D City Models-An Extended Level of Detail Concept for CityGML Buildings; Springer: Berlin/Heidelberg, Germany, 2013; pp. 466–480. [Google Scholar]
- Löwner, M.O.; Gröger, G.; Benner, J.; Biljecki, F.; Nagel, C. Proposal for a new LOD and multi-representation concept for CityGML. ISPRS Ann. Photogramm. Remote Sens. Spat. Inf. Sci. 2016, IV-2/W1, 3–12. [Google Scholar]
- Löwner, M.O.; Gröger, G. Evaluation Criteria for Recent LoD Proposals for CityGML Buildings. Photogramm. Fernerkund. Geoinf. 2016, 2016, 31–43. [Google Scholar] [CrossRef]
- Laakso, M.; Kiviniemi, A. The IFC Standard-A Review of History, Development, and Standardization. J. Inf. Technol. Constr. 2012, 17, 134–161. [Google Scholar]
- El-Mekawy, M.; Östman, A. Semantic Mapping: An Ontology Engineering Method for Integrating Building Models in IFC and CITYGML. In Proceedings of the 3rd ISDE Digital Earth Summit, Nessebar, Bulgaria, 12–14 June 2010. [Google Scholar]
- Laat, R.D.; Berlo, L.V. Integration of BIM and GIS: The Development of the CityGML GeoBIM Extension. In Advances in 3D Geo-Information Sciences; Springer: Berlin/Heidelberg, Germany, 2011; pp. 211–225. [Google Scholar]
- Donkers, S. Automatic Generation of CityGML LoD3 Building Models from IFC Models. Master’s Thesis, Delft University of Technology, Delft, The Netherlands, 2013. [Google Scholar]
- Nagel, C.; Stadler, A.; Kolbe, T. Conceptual Requirements for the Automatic Reconstruction of Building Information Models from Uninterpreted 3D Models. In Proceedings of the Academic Track of Geoweb 2009 Conference, Vancouver, BC, Canada, 27–31 July 2009; pp. 46–53. [Google Scholar]
- Tolmer, C.E.; Castaing, C.; Diab, Y.; Morand, D. CityGML and IFC: Going further than LOD. In Proceedings of the Digital Heritage International Congress, Marseille, France, 28 October–1 November 2013; pp. 645–648. [Google Scholar]
- Li, K.J. Indoorgml-a Standard for Indoor Spatial Modeling. Int. Arch. Photogramm. Remote Sens. Spat. Inf. Sci. 2016, XLI-B4, 701–704. [Google Scholar] [CrossRef]
- Diakité, A.A.; Zlatanova, S.; Li, K.J. About the subdivision of indoor spaces in IndoorGML. Int. Arch. Photogramm. Remote Sens. Spat. Inf. Sci. 2017, IV-4/W5, 41–48. [Google Scholar]
- Ryoo, H.G.; Kim, T.; Li, K.J. Comparison between two OGC standards for indoor space: CityGML and IndoorGML. In Proceedings of the ACM Sigspatial International Workshop on Indoor Spatial Awareness, Bellevue, WA, USA, 3 November 2015; p. 1. [Google Scholar]
- Kim, J.S.; Yoo, S.J.; Li, K.J. Integrating IndoorGML and CityGML for Indoor Space. In Proceedings of the International Symposium on Web and Wireless Geographical Information Systems, Seoul, Korea, 29–30 May 2014; pp. 184–196. [Google Scholar]
- Zhu, Q.; Li, Y.; Xiong, Q.; Zlatanova, S.; Ding, Y.; Zhang, Y.; Zhou, Y. Indoor Multi-Dimensional Location GML and Its Application for Ubiquitous Indoor Location Services. Int. J. Geo-Inf. 2016, 5, 220. [Google Scholar] [CrossRef]
- Ekholm, A.; Fridqvist, S. A concept of space for building classification, product modelling, and design. Autom. Constr. 2000, 9, 315–328. [Google Scholar] [CrossRef]
- Rivard, H.; Mora, R.; Bédard, C. Computer Representation to Support Conceptual Structural Design within a Building Architectural Context. J. Comput. Civ. Eng. 2006, 20, 76–87. [Google Scholar]
- Lertlakkhanakul, J.; Jin, W.C.; Mi, Y.K. Building data model and simulation platform for spatial interaction management in smart home. Autom. Constr. 2008, 17, 948–957. [Google Scholar] [CrossRef]
- Mora, R.; Bédard, C.; Rivard, H. A geometric modelling framework for conceptual structural design from early digital architectural models. Adv. Eng. Inform. 2008, 22, 254–270. [Google Scholar] [CrossRef]
- Björk, B.C. A conceptual model of spaces, space boundaries and enclosing structures. Autom. Constr. 1992, 1, 193–214. [Google Scholar] [CrossRef]
- Brown, G.; Nagel, C.; Zlatanova, S.; Kolbe, T.H. Modelling 3D Topographic Space Against Indoor Navigation Requirements; Springer: Berlin/Heidelberg, Germany, 2013; pp. 1–22. [Google Scholar]
- Merrell, P.; Schkufza, E.; Li, Z.; Agrawala, M.; Koltun, V. Interactive furniture layout using interior design guidelines. ACM Trans. Graph. 2011, 30, 1–10. [Google Scholar] [CrossRef]
- Li, L.; Tang, L.; Zhu, H.; Zhang, H.; Yang, F.; Qin, W. Semantic 3D Modeling Based on CityGML for Ancient Chinese-Style Architectural Roofs of Digital Heritage. ISPRS Int. J. Geo-Inf. 2017, 6, 132. [Google Scholar] [CrossRef]
- Diakité, A.A.; Zlatanova, S. Extraction of the 3D free space from building models for indoor navigation. In Proceedings of the 3D Geoinfo Conference, Athens, Greece, 20–21 October 2016. [Google Scholar]
- Diakité, A.A.; Zlatanova, S. Valid Space Description in BIM for 3D Indoor Navigation. Int. J. 3D Inf. Model. 2016, 5, 1–17. [Google Scholar] [CrossRef]
- Teo, T.A.; Cho, K.H. BIM-Oriented Indoor Network Model for Indoor and Outdoor Combined Route Planning; Elsevier Science Publishers B.V.: Amsterdam, The Netherlands, 2016; pp. 268–282. [Google Scholar]
- Boguslawski, P.; Mahdjoubi, L.; Zverovich, V.; Fadli, F. Automated construction of variable density navigable networks in a 3D indoor environment for emergency response. Autom. Constr. 2016, 72, 115–128. [Google Scholar] [CrossRef] [Green Version]
- Kemec, S.; Zlatanova, S.; Duzgun, S. A new LoD definition hierarchy for 3D city models used for natural disaster risk communication tool. In Proceedings of the International Conference on Cartography & GIS, Albena, Bulgaria, 18–22 June 2012. [Google Scholar]
- Kang, H.Y.; Lee, J. A Study on the LOD(Level of Detail) Model for Applications based on Indoor Space Data. J. Korean Soc. Surv. Geod. Photogramm. Cartogr. 2014, 32, 143–151. [Google Scholar] [CrossRef] [Green Version]
- Billen, R.; Zaki, C.; Servières, M.; Moreau, G.; Hallot, P. Developing an ontology of space: Application to 3D city modeling. Usage, Usability, and Utility of 3d City MODELS-European Cost Action Tu. In Proceedings of the European Cost Action TU801 Final Conference, Nantes, France, 29–31 October 2012; p. 2007. [Google Scholar]
- Brink, L.; Stoter, J.; Zlatanova, S. UML-Based Approach to Developing a CityGML Application Domain Extension. Trans. GIS 2013, 17, 920–942. [Google Scholar] [CrossRef]
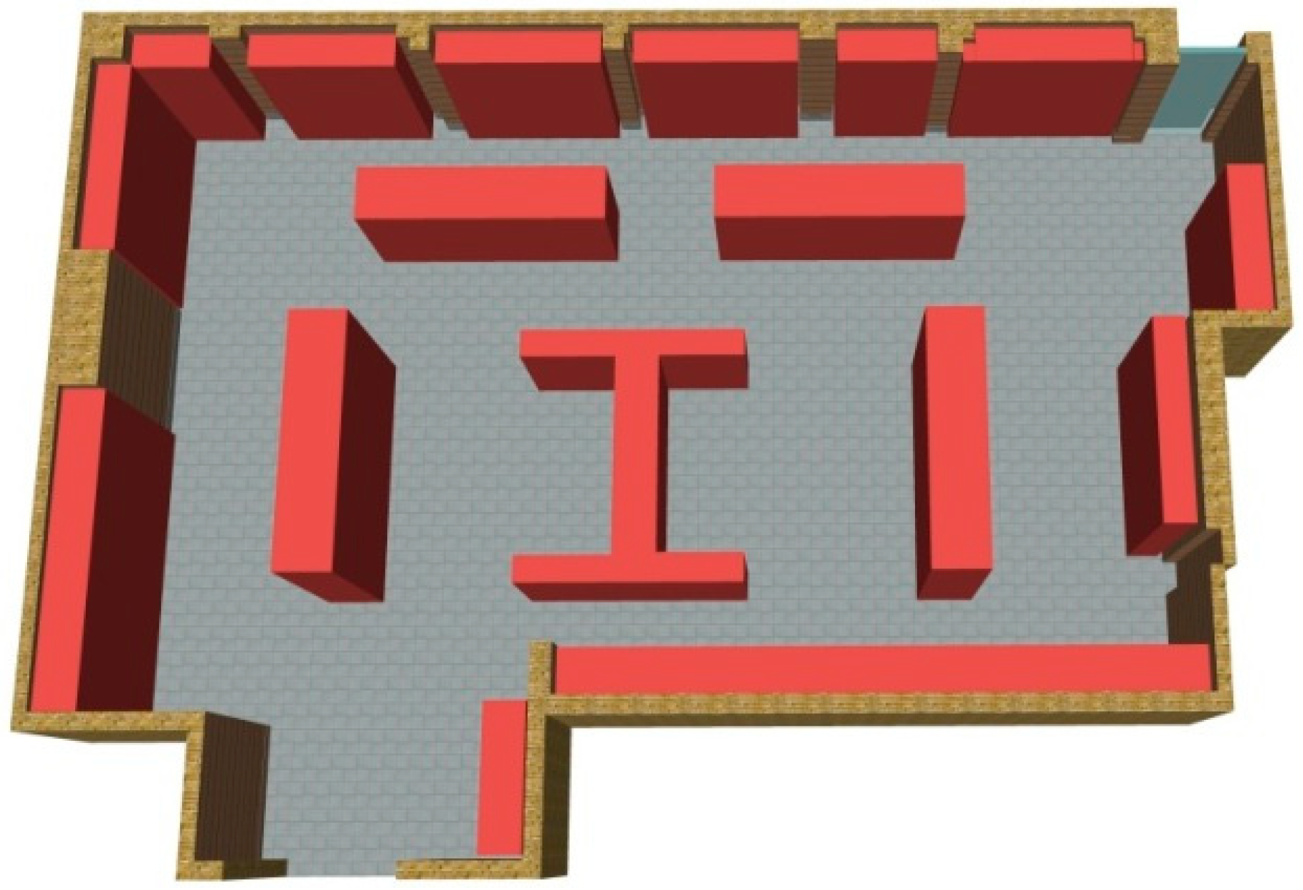
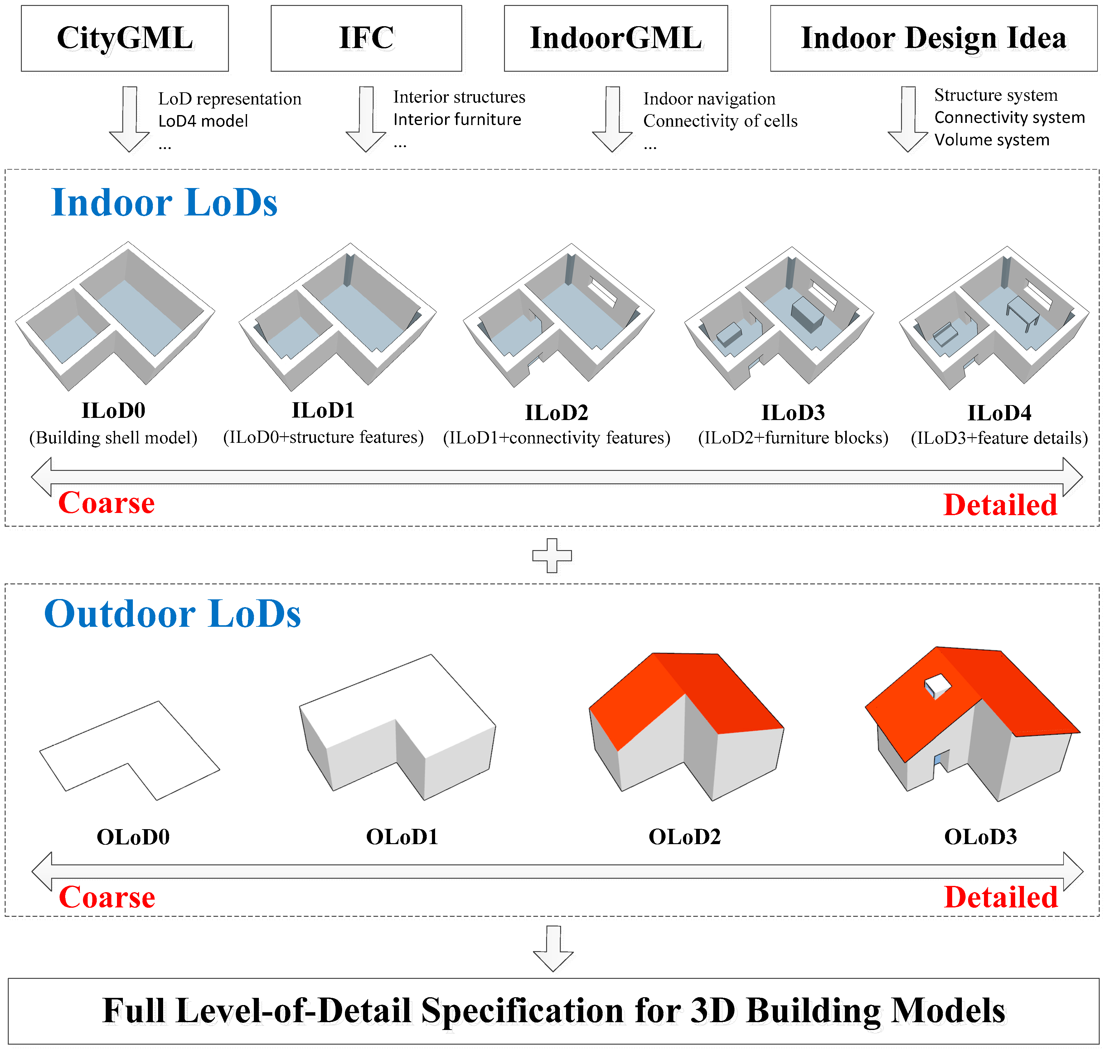
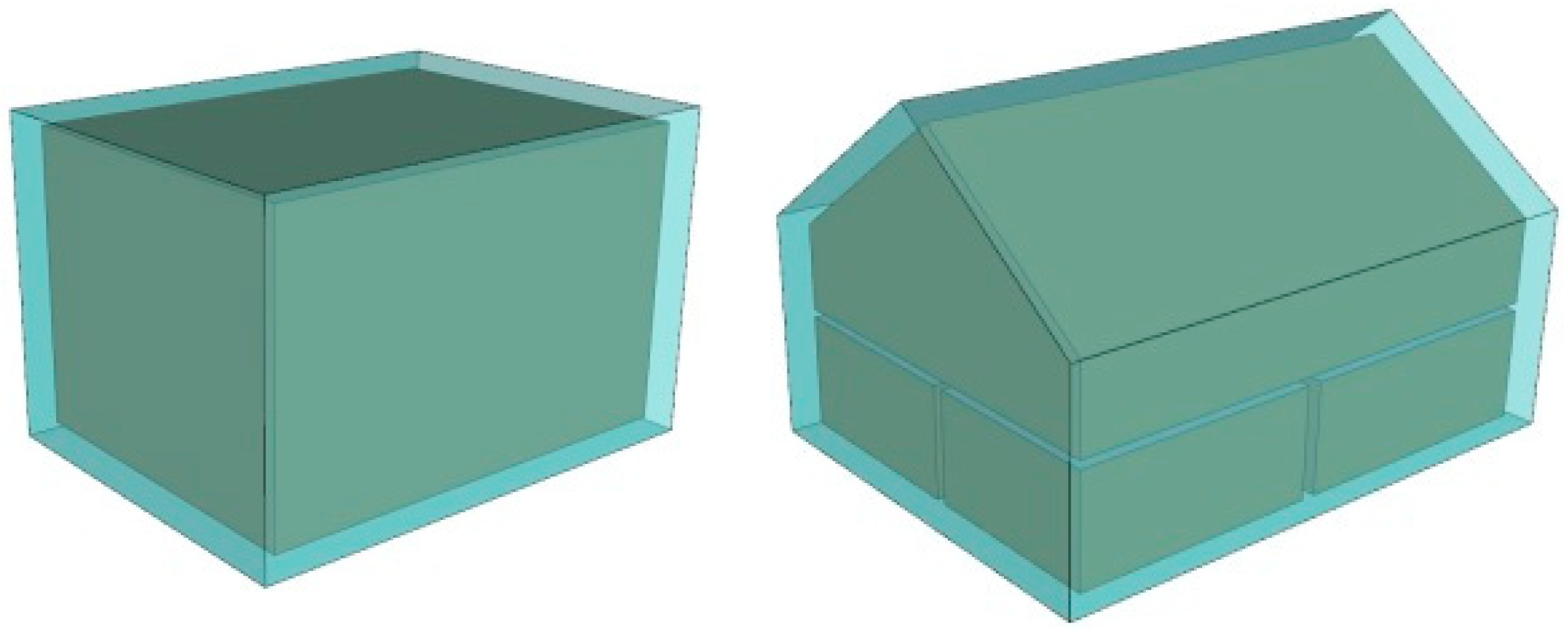
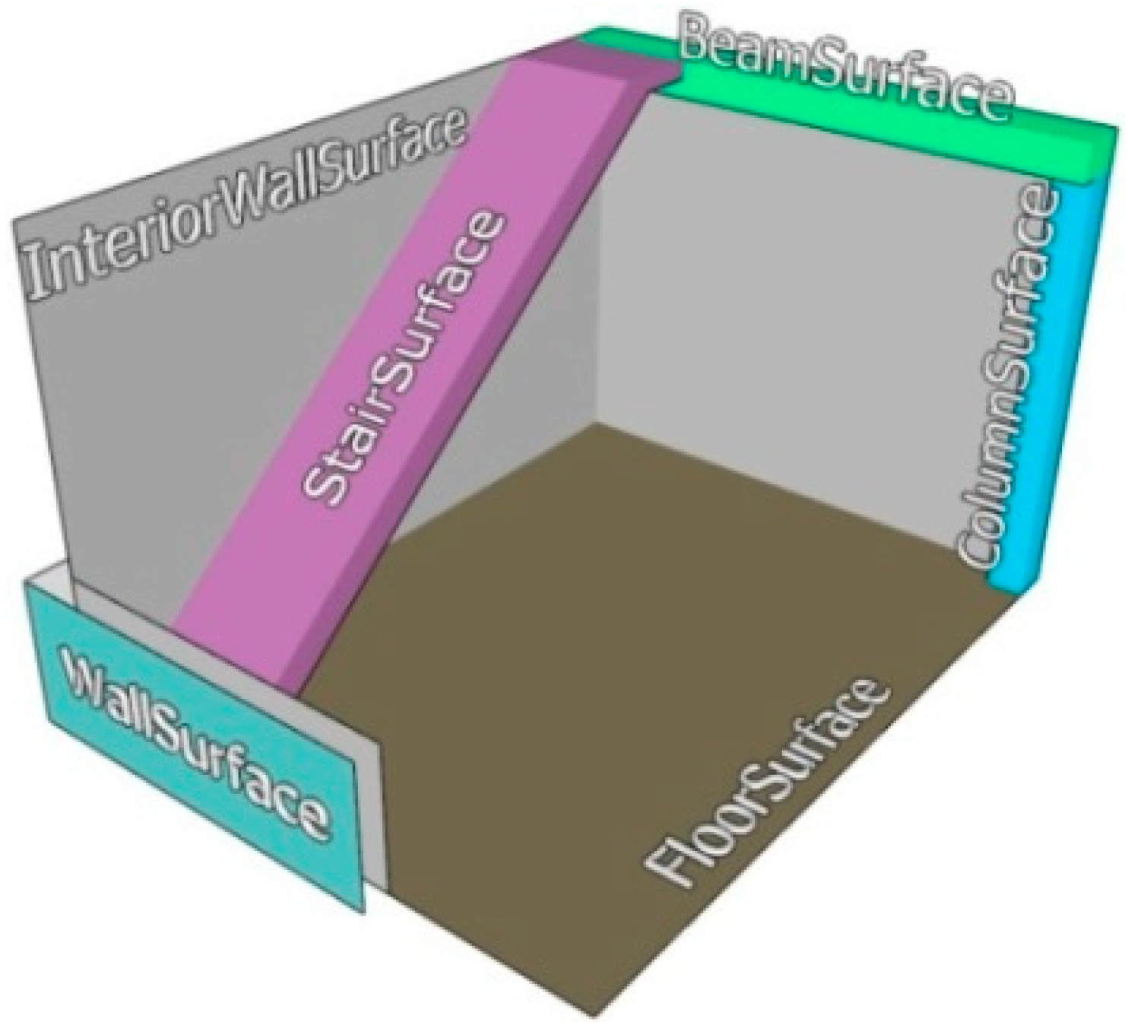




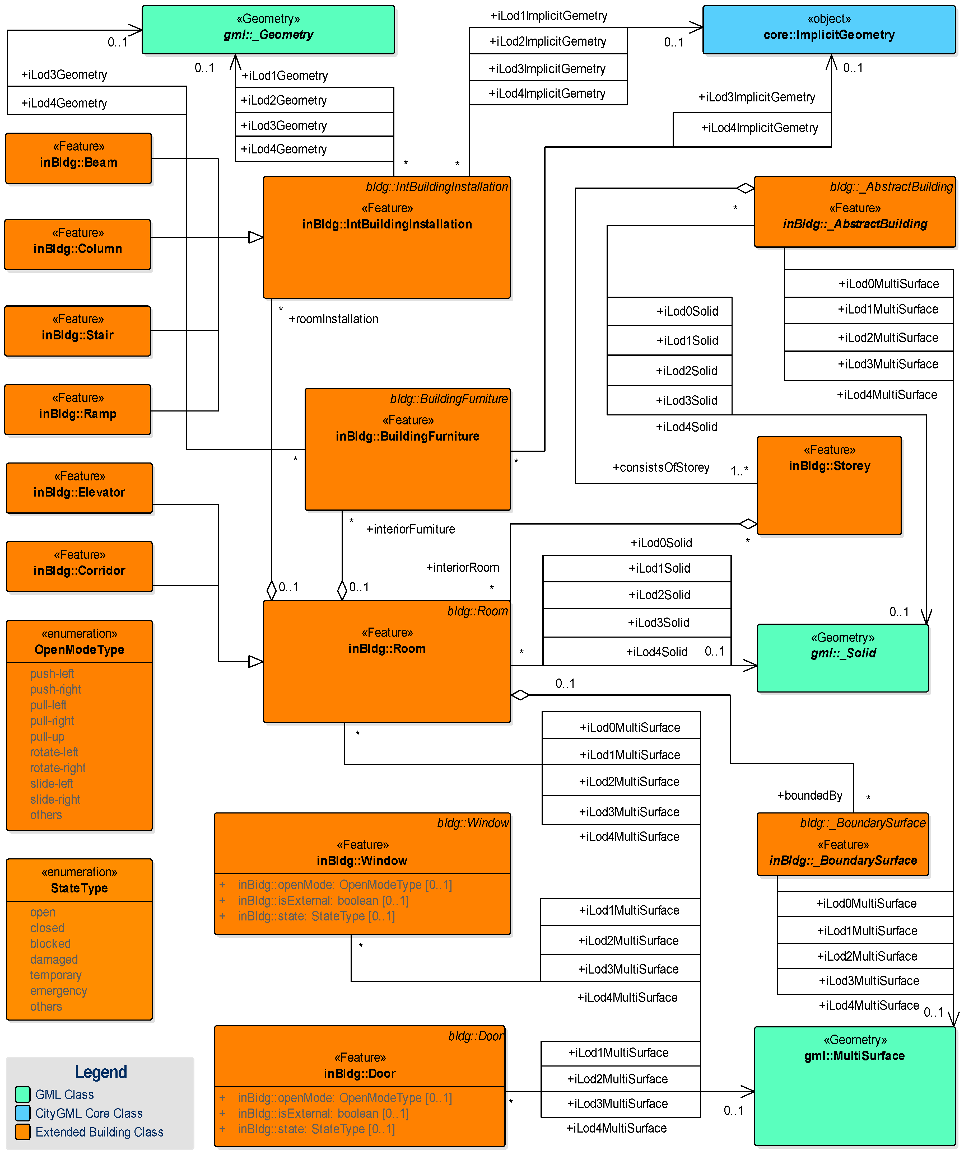
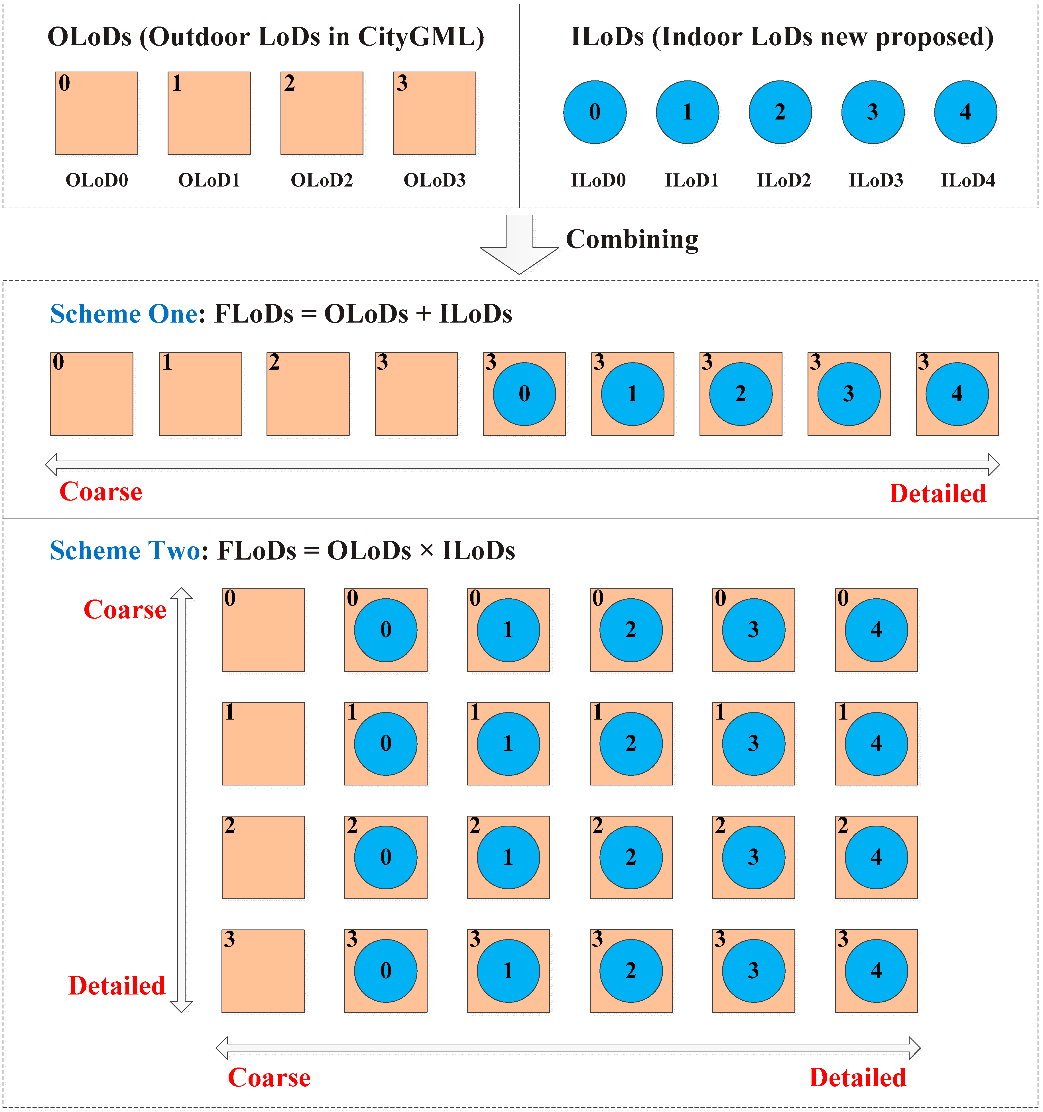



| FLoDs | ILoD0 | ILoD 1 | ILoD 2 | ILoD 3 | ILoD 4 |
|---|---|---|---|---|---|
| OLoD0 |  |  |  |  |  |
| OLoD1 |  |  |  |  |  |
| OLoD2 |  |  |  |  |  |
| OLoD3 |  |  |  |  |  |
| Features | FLoDs 1 | ||||||||||||||||||||
|---|---|---|---|---|---|---|---|---|---|---|---|---|---|---|---|---|---|---|---|---|---|
| 0-0 | 0-1 | 0-2 | 0-3 | 0-4 | 1-0 | 1-1 | 1-2 | 1-3 | 1-4 | 2-0 | 2-1 | 2-2 | 2-3 | 2-4 | 3-0 | 3-1 | 3-2 | 3-3 | 3-4 | ||
| Roof | - | - | - | - | - | - | - | - | - | - | ● | ● | ● | ● | ● | ● | ● | ● | ● | ● | |
| Ceiling | ● | ● | ● | ● | ● | ● | ● | ● | ● | ● | ● | ● | ● | ● | ● | ● | ● | ● | ● | ● | |
| Floor | ● | ● | ● | ● | ● | ● | ● | ● | ● | ● | ● | ● | ● | ● | ● | ● | ● | ● | ● | ● | |
| Ground | ● | ● | ● | ● | ● | ● | ● | ● | ● | ● | ● | ● | ● | ● | ● | ● | ● | ● | ● | ● | |
| Story | ● | ● | ● | ● | ● | ● | ● | ● | ● | ● | ● | ● | ● | ● | ● | ● | ● | ● | ● | ● | |
| Room | ○ | ○ | ○ | ○ | ○ | ● | ● | ● | ● | ● | ● | ● | ● | ● | ● | ● | ● | ● | ● | ● | |
| Corridor | ○ | ○ | ○ | ○ | ○ | ● | ● | ● | ● | ● | ● | ● | ● | ● | ● | ● | ● | ● | ● | ● | |
| BuildingInstallation | - | - | - | - | - | - | - | - | - | - | ● | ● | ● | ● | ● | ● | ● | ● | ● | ● | |
| Wall | ○ | ○ | ○ | ○ | ○ | ● | ● | ● | ● | ● | ● | ● | ● | ● | ● | ● | ● | ● | ● | ● | |
| Window | - | - | - | - | - | - | ● | ● | ● | ● | - | ● | ● | ● | ● | ● | ● | ● | ● | ● | |
| Door | - | ○ | ○ | ○ | ○ | - | ● | ● | ● | ● | - | ● | ● | ● | ● | ● | ● | ● | ● | ● | |
| Column | - | ○ | ○ | ○ | ○ | - | ● | ● | ● | ● | - | ● | ● | ● | ● | - | ● | ● | ● | ● | |
| Beam | - | ○ | ○ | ○ | ○ | - | ● | ● | ● | ● | - | ● | ● | ● | ● | - | ● | ● | ● | ● | |
| Ramp | - | ○ | - | - | - | - | ● | - | - | - | - | ● | - | - | - | - | ● | - | - | - | |
| Stair | - | - | ● | ● | ● | - | - | ● | ● | ● | - | - | ● | ● | ● | - | - | ● | ● | ● | |
| Elevator | - | - | ● | ● | ● | - | - | ● | ● | ● | - | - | ● | ● | ● | - | - | ● | ● | ● | |
| BuildingFurniture (block) | Ceiling-attached | - | - | - | ● | - | - | - | - | ● | - | - | - | - | ● | - | - | - | - | ● | - |
| Wall-attached | - | - | - | - | - | - | - | - | ● | - | - | - | - | ● | - | - | - | - | ● | - | |
| Floor-attached | - | - | - | ● | - | - | - | - | ● | - | - | - | - | ● | - | - | - | - | ● | - | |
| BuildingFurniture | Ceiling-attached | - | - | - | - | ● | - | - | - | - | ● | - | - | - | - | ● | - | - | - | - | ● |
| Wall-attached | - | - | - | - | - | - | - | - | - | ● | - | - | - | - | ● | - | - | - | - | ● | |
| Floor-attached | - | - | - | - | ● | - | - | - | - | ● | - | - | - | - | ● | - | - | - | - | ● | |
© 2018 by the authors. Licensee MDPI, Basel, Switzerland. This article is an open access article distributed under the terms and conditions of the Creative Commons Attribution (CC BY) license (http://creativecommons.org/licenses/by/4.0/).
Share and Cite
Tang, L.; Li, L.; Ying, S.; Lei, Y. A Full Level-of-Detail Specification for 3D Building Models Combining Indoor and Outdoor Scenes. ISPRS Int. J. Geo-Inf. 2018, 7, 419. https://0-doi-org.brum.beds.ac.uk/10.3390/ijgi7110419
Tang L, Li L, Ying S, Lei Y. A Full Level-of-Detail Specification for 3D Building Models Combining Indoor and Outdoor Scenes. ISPRS International Journal of Geo-Information. 2018; 7(11):419. https://0-doi-org.brum.beds.ac.uk/10.3390/ijgi7110419
Chicago/Turabian StyleTang, Lei, Lin Li, Shen Ying, and Yuan Lei. 2018. "A Full Level-of-Detail Specification for 3D Building Models Combining Indoor and Outdoor Scenes" ISPRS International Journal of Geo-Information 7, no. 11: 419. https://0-doi-org.brum.beds.ac.uk/10.3390/ijgi7110419





