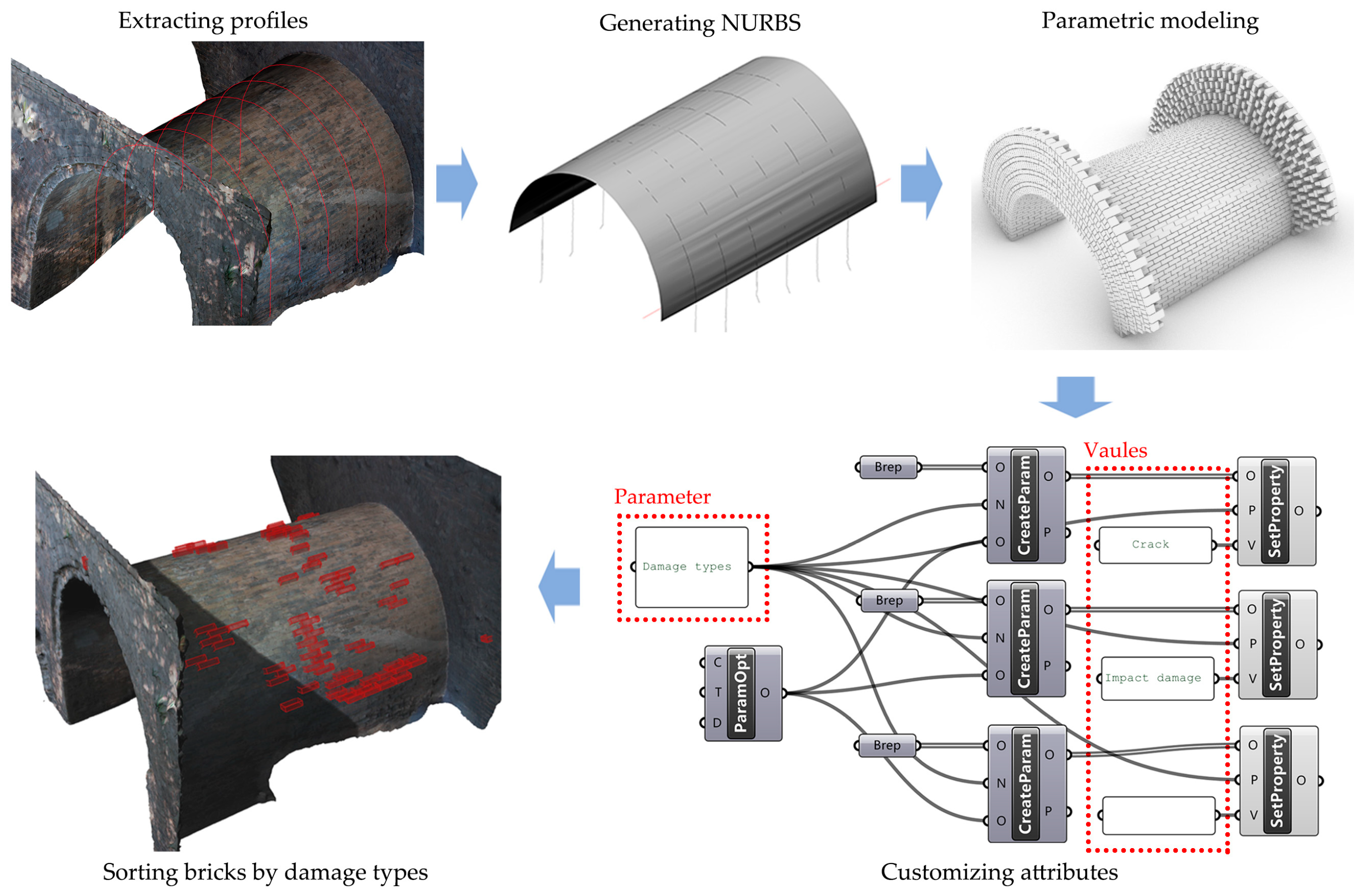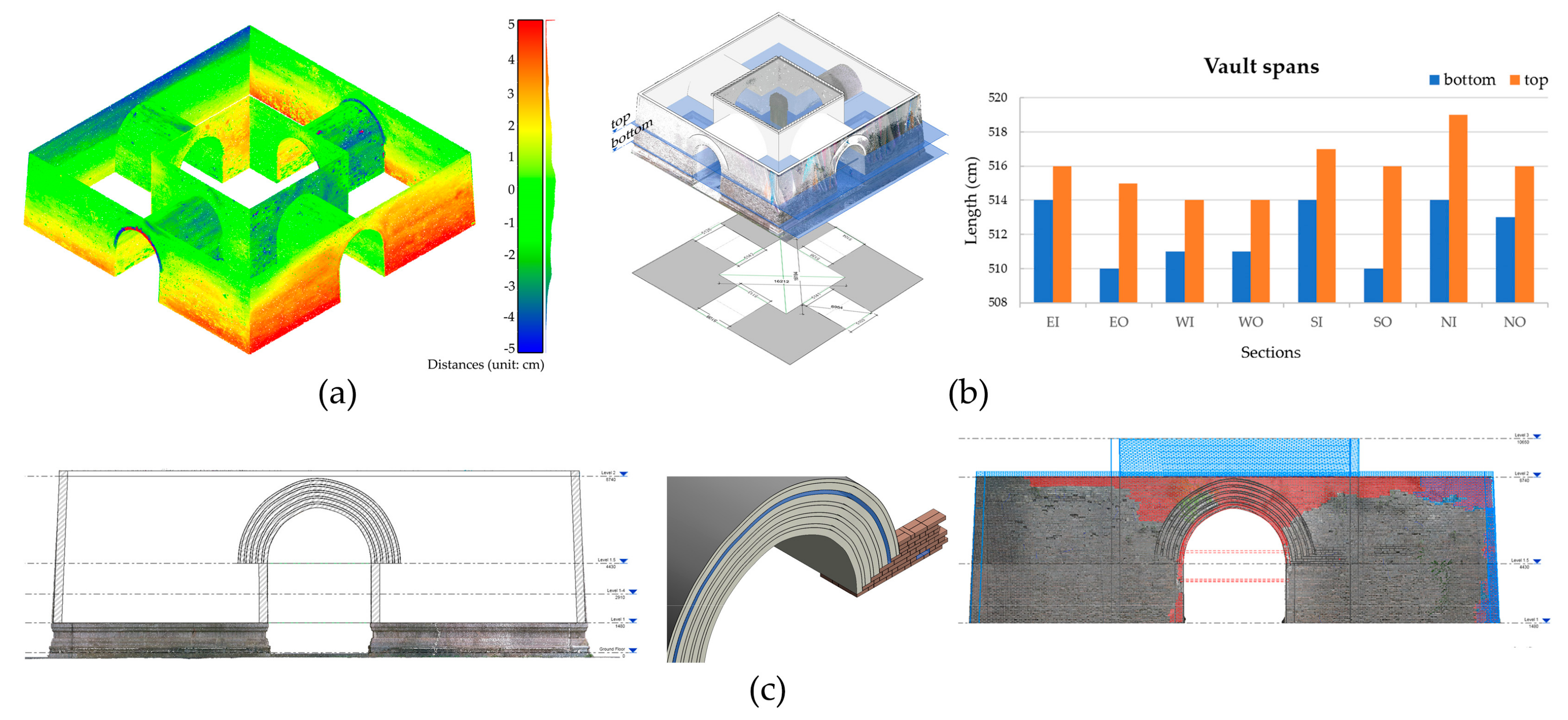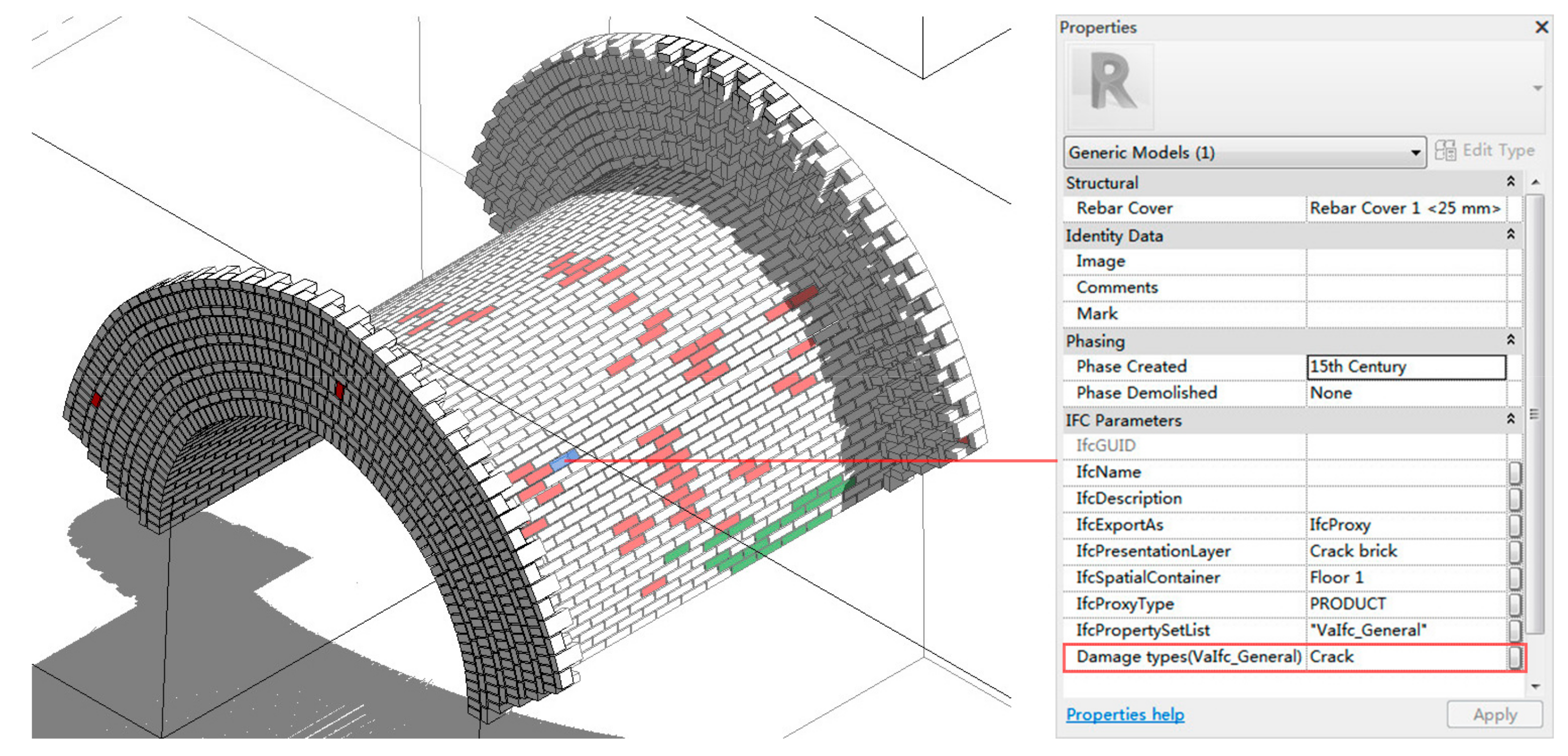As-Built BIM for a Fifteenth-Century Chinese Brick Structure at Various LoDs
Abstract
:1. Introduction
1.1. Existing Approaches Based on CAD and GIS
1.2. BIM as a New Solution
1.2.1. Level of Developments
1.2.2. BIM Tools
1.2.3. Format Issue
1.3. Brick Heritage of the Ming Dynasty
1.4. Study Purposes and Paper Structure
2. Materials and Methods
2.1. The Stele Tower and Optical Measurements
2.2. Representing As-Built Information at Various LoDs
2.2.1. Host Model Linked with Raster Imageries (LoD 1)
2.2.2. As-Built Volume with Semantic-Aware Skins (LoD 2)
- As-built geometry contours. The contours that generated mass volumes were obtained by manually mapping the point cloud with splines with high density. Over 20 control points were used to define a vault section, and three contours were used to generate 3D vaulted shapes by lofting the contours.
- Semantic-rich skins. Once the solid volume penetrated by vaulted passages was generated, each surface was converted to a component (wall family) using “wall by face” in Revit. This enabled the skins of the volume to retain the same parametric geometries (wall thickness) and semantic data (material layers) as those inherently established (system family) in Revit.
2.2.3. Brick Units Attached with Custom Parameters (LoD 3)
- A NURBS surface was generated from the slices of the point cloud;
- The surface was divided into rectangles reflecting the stretcher-bond pattern;
- The rectangles were shrunk (considering mortar thickness) and extruded based on brick width and the thickness of each brick layer.
3. Results
3.1. LoD 1: In Situ Maintenance
3.2. LoD 2: As-Built Drawings
3.3. LoD 3: Damage Contents at the Brick Level
4. Discussion
4.1. Potential Applications of the Three LoDs
4.2. Limitations and Future Developments
5. Conclusions
- BIM representations have advantages in terms of centralizing as-built geometries and nongraphical attributes (e.g., damage contents), compared with conventional vector-based methods when applied to brick structures;
- As-built brick walls and vaults represented by parametric components (LoD 300 after BIMForum) can be generated by tracing point clouds, with reasonable modeling efforts, through default workflows in a commercial BIM application (Revit);
- A BIM representation based on individual brick units attached with custom semantics (LoD 400 after BIMForum) is feasible for local parts by employing OSS tools and an IFC proxy. The automated detections of brick shapes are crucial for automating the workflow globally at this LoD.
Author Contributions
Funding
Acknowledgments
Conflicts of Interest
References
- Campbell, J.W.; Pryce, W. Brick: A World History; Thames & Hudson: London, UK, 2003. [Google Scholar]
- Brumana, R.; Condoleo, P.; Grimoldi, A.; Banfi, F.; Landi, A.G.; Previtali, M. HR LOD based HBIM to detect influences on geometry and shape by stereotomic construction techniques of brick vaults. Appl. Geomat. 2018, 10, 529–543. [Google Scholar] [CrossRef]
- Costa-Jover, A.; Lluis i Ginovart, J.; Coll-Pla, S.; López Piquer, M. Using the terrestrial laser scanner and simple methodologies for geometrically assessing complex masonry vaults. J. Cult. Herit. 2019, 36, 247–254. [Google Scholar] [CrossRef]
- Sammartano, G.; Spanò, A. Point clouds by SLAM-based mobile mapping systems: Accuracy and geometric content validation in multisensor survey and stand-alone acquisition. Appl. Geomat. 2018, 1–23. [Google Scholar] [CrossRef]
- Sun, Z.; Zhang, Y. Accuracy evaluation of videogrammetry using a low-cost spherical camera for narrow architectural heritage: An observational study with variable baselines and blur filters. Sensors 2019, 19, 496. [Google Scholar] [CrossRef] [PubMed] [Green Version]
- Davide, A. Measured and Drawn: Techniques and Practice for The Metric Survey of Historic Buildings, 2nd ed.; Bedford, J., Ed.; English Heritage: Swindon, UK, 2009; ISBN 978-1-84802-047-4. [Google Scholar]
- Apollonio, F.I.; Gaiani, M.; Benedetti, B. 3D reality-based artefact models for the management of archaeological sites using 3D GIS: A framework starting from the case study of the Pompeii Archaeological area. J. Archaeol. Sci. 2012, 39, 1271–1287. [Google Scholar] [CrossRef]
- Banfi, F. BIM orientation: Grades of generation and information for different type of analysis and management process. In Proceedings of the 26th International CIPA Symposium 2017, Ottawa, ON, Canada, 28 August–1 September 2017; Volume XLII-2/W5, pp. 57–64. [Google Scholar]
- Liang, H.; Li, W.; Zhang, Q. Semantic-based 3D information modelling and documentation of rockeries in Chinese Classical gardens: A case study on the rockery at Huanxiu Shanzhuang, Suzhou, China. J. Cult. Herit. 2019, 37, 247–258. [Google Scholar] [CrossRef]
- Lourenço, P.B.; van Hees, R.; Fernandes, F.; Lubelli, B. Characterization and damage of brick masonry. In Structural Rehabilitation of old Buildings; Costa, A., Guedes, J.M., Varum, H., Eds.; Springer: Berlin/Heidelberg, Germany, 2014; Volume 2, pp. 109–130. ISBN 978-3-642-39685-4. [Google Scholar]
- Bertolesi, E.; Adam, J.M.; Rinaudo, P.; Calderón, P.A. Research and practice on masonry cross vaults–A review. Eng. Struct. 2019, 180, 67–88. [Google Scholar] [CrossRef]
- Crespi, P.; Franchi, A.; Ronca, P.; Giordano, N.; Scamardo, M.; Gusmeroli, G.; Schiantarelli, G. From BIM to FEM: The Analysis of an Historical Masonry Building; Wit Press: Bristol, UK, 2015; pp. 581–592. [Google Scholar]
- Roca, P.; Cervera, M.; Gariup, G.; Pela’, L. Structural analysis of masonry historical constructions. classical and advanced approaches. Arch. Comput. Methods Eng. 2010, 17, 299–325. [Google Scholar] [CrossRef] [Green Version]
- Barazzetti, L. Parametric as-built model generation of complex shapes from point clouds. Adv. Eng. Inform. 2016, 30, 298–311. [Google Scholar] [CrossRef]
- Garagnani, S.; Manferdini, A.M. Parametric accuracy: Building Information Modeling process applied to the cultural heritage preservation. In Proceedings of the 3D Virtual Reconstruction and Visualization of Complex Architectures, Trento, Italy, 25–26 February 2013; Volume 5. [Google Scholar]
- Chiabrando, F.; Lo Turco, M.; Rinaudo, F. Modeling the decay in an HBIM starting from 3D point clouds. A followed approach for cultural heritage knowledge. In Proceedings of the 26th International CIPA Symposium 2017, Ottawa, ON, Canada, 8 August–1 September 2017; Volume XLII-2/W5, pp. 605–612. [Google Scholar]
- Giunta, G.; Di Paola, E.; Mörlin Visconti Castiglione, B.; Menci, L. Integrated 3D-database for diagnostics and documentation of Milan’s Cathedral façade. In Proceedings of the CIPA 2005 XX International Symposium, Torino, Italy, 26 September–1 October 2005; Volume 3. [Google Scholar]
- Bryan, P.; Corner, I.; Stevens, D. Digital rectification techniques for architectural and archaeological presentation. Photogramm. Rec. 1999, 16, 399–415. [Google Scholar] [CrossRef]
- Pierrot-Deseilligny, M.; De Luca, L.; Remondino, F. Automated image-based procedures for accurate artifacts 3D modeling and orthoimage generation. Geoinformatics FCE CTU 2011, 6, 291–299. [Google Scholar] [CrossRef]
- Canny, J. A computational approach to edge detection. IEEE Trans. Pattern Anal. Mach. Intell. 1986, 8, 679–698. [Google Scholar] [CrossRef]
- Oses, N.; Dornaika, F.; Moujahid, A. Image-based delineation and classification of built heritage masonry. Remote Sens. 2014, 6, 1863–1889. [Google Scholar] [CrossRef] [Green Version]
- Valero, E.; Bosché, F.; Forster, A. Automatic segmentation of 3D point clouds of rubble masonry walls, and its application to building surveying, repair and maintenance. Autom. Constr. 2018, 96, 29–39. [Google Scholar] [CrossRef]
- Lezzerini, M.; Antonelli, F.; Columbu, S.; Gadducci, R.; Marradi, A.; Miriello, D.; Parodi, L.; Secchiari, L.; Lazzeri, A. Cultural heritage documentation and conservation: Three-dimensional (3D) laser scanning and Geographical Information System (GIS) techniques for thematic mapping of facade stonework of St. Nicholas Church (Pisa, Italy). Int. J. Archit. Herit. 2016, 10, 9–19. [Google Scholar] [CrossRef]
- Salonia, P. Historical buildings and their decay: Data recording, analysing and transferring in an ITC environment. In Proceedings of the Vision Techniques for Digital Architectural and Archaeological Archives, Ancona, Italy, 1–3 July 2003; p. 5. [Google Scholar]
- Campanaro, D.M.; Landeschi, G.; Dell’Unto, N.; Touati, A.-M.L. 3D GIS for Cultural Heritage Restoration: A ‘white Box’workflow. J. Cult. Herit. 2016, 18, 321–332. [Google Scholar] [CrossRef]
- Eastman, C.; Teicholz, P.; Sacks, R.; Liston, K. BIM Handbook: A Guide to Building Information Modeling for Owners, Managers, Designers, Engineers and Contractors, 2nd ed.; John Wiley & Sons: New York, NY, USA, 2011. [Google Scholar]
- Murphy, M.; McGovern, E.; Pavia, S. Historic Building Information Modelling–adding intelligence to laser and image based surveys of European Classical architecture. ISPRS J. Photogramm. Remote Sens. 2013, 76, 89–102. [Google Scholar] [CrossRef]
- Pocobelli, D.P.; Boehm, J.; Bryan, P.; Still, J.; Grau-Bové, J. BIM for heritage science: A review. Herit. Sci. 2018, 6. [Google Scholar] [CrossRef] [Green Version]
- Hichri, N.; Stefani, C.; De Luca, L.; Veron, P. Review of the “as-buit BIM” approaches. In Proceedings of the 3D-ARCH International Conference, Trento, Italy, 25–26 February 2013. [Google Scholar]
- Fai, S.; Rafeiro, J. Establishing an appropriate level of detail (LoD) for a Building Information Model (BIM) -West Block, Parliament Hill, Ottawa, Canada. In Proceedings of the ISPRS Annals of Photogrammetry, Remote Sensing and Spatial Information Sciences, Riva del Garda, Italy, 23–25 June 2014; Volume II–5, pp. 123–130. [Google Scholar]
- BIM forum Level of Development specification. Available online: https://bimforum.org/lod/ (accessed on 29 July 2019).
- AEC (UK) 2015 AEC (UK) BIM Technology Protocol. Practical implementation of BIM for the UK Architectural, Engineering and Construction (AEC) industry. AEC (UK). Available online: https://aecuk.files.wordpress.com/2015/06/aecukbimtechnologyprotocol-v2-1-1-201506022.pdf (accessed on 20 November 2019).
- Bruno, N.; Roncella, R. A restoration oriented HBIM system for cultural heritage documentation: The case study of Parma Cathedral. In Proceedings of the ISPRS-International Archives of the Photogrammetry, Remote Sensing and Spatial Information Sciences, Riva del Garda, Italy, 4–7 June 2018; Volume XLII–2, pp. 171–178. [Google Scholar]
- UNI 11337:2017, Part 4. Available online: http://store.uni.com/catalogo/index.php/uni-11337-4-2017.html (accessed on 15 November 2019).
- Historic England. BIM for Heritage: Developing a Historic Building Information Model; Historic England: Swindon, UK, 2017. [Google Scholar]
- Barazzetti, L.; Banfi, F.; Brumana, R.; Gusmeroli, G.; Previtali, M.; Schiantarelli, G. Cloud-to-BIM-to-FEM: Structural simulation with accurate historic BIM from laser scans. Simul. Model. Pract. Theory 2015, 57, 71–87. [Google Scholar] [CrossRef]
- Fassi, F.; Achille, C.; Mandelli, A.; Rechichi, F.; Parri, S. A new idea of BIM system for visualization, web sharing and using huge complex 3D models for facility management. In Proceedings of the 3D Virtual Reconstruction and Visualization of Complex Architectures, Avila, Spain, 25–27 February 2015; Volume XL-5/W4, pp. 359–366. [Google Scholar]
- Gentry, R.; Cavieres, A.; Biggs, D. Building Information Modeling for masonry: Defining and modeling masonry walls. In Proceedings of the 9thInternational Masonry Conference 2014 in Guimarães, Guimarães, Portugal, 7–9 July 2014. [Google Scholar]
- Gentry, T.R.; Sharif, S.; Cavieres, A.; Biggs, D. BIM schema for masonry units and walls. In Proceedings of the Brick and Block Masonry, Padova, Italy, 26–30 June 2016; Modena, C., da Porto, F., Valluzzi, M.R., Eds.; CRC Press: Boca Raton, FL, USA, 2016; pp. 629–636. [Google Scholar]
- Brumana, R.; Condoleo, P.; Grimoldi, A.; Landi, A.G. Shape and construction of brick vaults, criteria, methods and tools for a possible catalogue. In Proceedings of the 2017 Geomatics & Restoration–Conservation of Cultural Heritage in the Digital Era, Florence, Italy, 22–24 May 2017; Volume XLII-5/W1, pp. 137–143. [Google Scholar]
- Brumana, R.; Della Torre, S.; Oreni, D.; Previtali, M.; Cantini, L.; Barazzetti, L.; Franchi, A.; Banfi, F. HBIM challenge among the paradigm of complexity, tools and preservation: The Basilica di Collemaggio 8 years after the earthquake (L’ Aquila). In Proceedings of the 26th International CIPA Symposium 2017, Ottawa, ON, Canada, 28 August–1 October 2017; Volume XLII-2/W5, pp. 97–104. [Google Scholar]
- López, F.; Lerones, P.; Llamas, J.; Gómez-García-Bermejo, J.; Zalama, E. A review of heritage Building Information Modeling (H-BIM). Multimodal Technol. Interact. 2018, 2, 21. [Google Scholar] [CrossRef] [Green Version]
- Diara, F.; Rinaudo, F. Open source HBIM for cultural heritage: A project proposal. In Proceedings of the 2018 ISPRS TC II Mid-term Symposium “Towards Photogrammetry 2020”, Riva del Garda, Italy, 4–7 June 2018; Volume XLII–2, pp. 303–309. [Google Scholar]
- Barazzetti, L.; Banfi, F.; Brumana, R.; Previtali, M. Creation of parametric BIM objects from point clouds using NURBS. Photogramm. Rec. 2015, 30, 339–362. [Google Scholar] [CrossRef]
- Bruno, N.; Roncella, R. HBIM for conservation: A new proposal for information modeling. Remote Sens. 2019, 11, 1751. [Google Scholar] [CrossRef] [Green Version]
- Yang, X.; Lu, Y.-C.; Murtiyoso, A.; Koehl, M.; Grussenmeyer, P. HBIM modeling from the surface mesh and its extended capability of knowledge representation. ISPRS Int. J. Geo-Inf. 2019, 8, 301. [Google Scholar] [CrossRef] [Green Version]
- Esri and Autodesk—What’s Next? Available online: http://www.esri.com/~/media/Images/Content/landing-pages/autodesk/Esri_ADSK_Vision_Paper_Template_FINAL (accessed on 15 November 2019).
- Logothetis, S.; Karachaliou, E.; Stylianidis, E. From OSS CAD to BIM for cultural heritage digital representation. In Proceedings of the 2017 3D Virtual Reconstruction and Visualization of Complex Architectures, Nafplio, Greece, 1–3 March 2017; Volume XLII-2/W3, pp. 439–445. [Google Scholar]
- Eynon, J. Construction Manager’s BIM Handbook; John Wiley & Sons: New York, NY, USA, 2016. [Google Scholar]
- Logothetis, S.; Valari, E.; Karachaliou, E.; Stylianidis, E. Spatial DMBS architecture for a free and open source BIM. In Proceedings of the 26th International CIPA Symposium 2017, Ottawa, Canada, 28 September–1 October 2017; Volume XLII-2/W5, pp. 467–473. [Google Scholar]
- IfcProxy. Available online: http://standards.buildingsmart.org/IFC/RELEASE/IFC2x3/TC1/HTML/ifckernel/lexical/ifcproxy.htm (accessed on 20 November 2019).
- Balen, K.; van Binda, L.; Van Hees, R.P.; Franke, L. Damage to historic brick masonry structures. Masonry damage diagnostic system and damage atlas for evaluation of deterioration. In Proceedings of the 8th International Congress on Deterioration and Conservation of Stone, Berlin, Germany, 30 September–4 October 1996; pp. 1687–1693. [Google Scholar]
- Wang, Q. The basic form of vault geometry in the Qing Dynasty. Tradit. Chin. Archit. Gard. 1987, 5, 53–55. [Google Scholar]
- Chang, Q. On the origin of brick and stone vaulted structures in the Han Dynasty. Stud. Hist. Nat. Sci. 1991, 10, 288–295. [Google Scholar]
- Pocobelli, D.P.; Boehm, J.; Bryan, P.; Still, J.; Grau-Bové, J. Building Information Models for monitoring and simulation data in heritage buildings. In Proceedings of the ISPRS TC II Mid-term Symposium “Towards Photogrammetry 2020”, Riva del Garda, Italy, 4–7 June 2018; Volume XLII–2, pp. 909–916. [Google Scholar]









© 2019 by the authors. Licensee MDPI, Basel, Switzerland. This article is an open access article distributed under the terms and conditions of the Creative Commons Attribution (CC BY) license (http://creativecommons.org/licenses/by/4.0/).
Share and Cite
Sun, Z.; Xie, J.; Zhang, Y.; Cao, Y. As-Built BIM for a Fifteenth-Century Chinese Brick Structure at Various LoDs. ISPRS Int. J. Geo-Inf. 2019, 8, 577. https://0-doi-org.brum.beds.ac.uk/10.3390/ijgi8120577
Sun Z, Xie J, Zhang Y, Cao Y. As-Built BIM for a Fifteenth-Century Chinese Brick Structure at Various LoDs. ISPRS International Journal of Geo-Information. 2019; 8(12):577. https://0-doi-org.brum.beds.ac.uk/10.3390/ijgi8120577
Chicago/Turabian StyleSun, Zheng, Jiangtao Xie, Yingying Zhang, and Yongkang Cao. 2019. "As-Built BIM for a Fifteenth-Century Chinese Brick Structure at Various LoDs" ISPRS International Journal of Geo-Information 8, no. 12: 577. https://0-doi-org.brum.beds.ac.uk/10.3390/ijgi8120577




