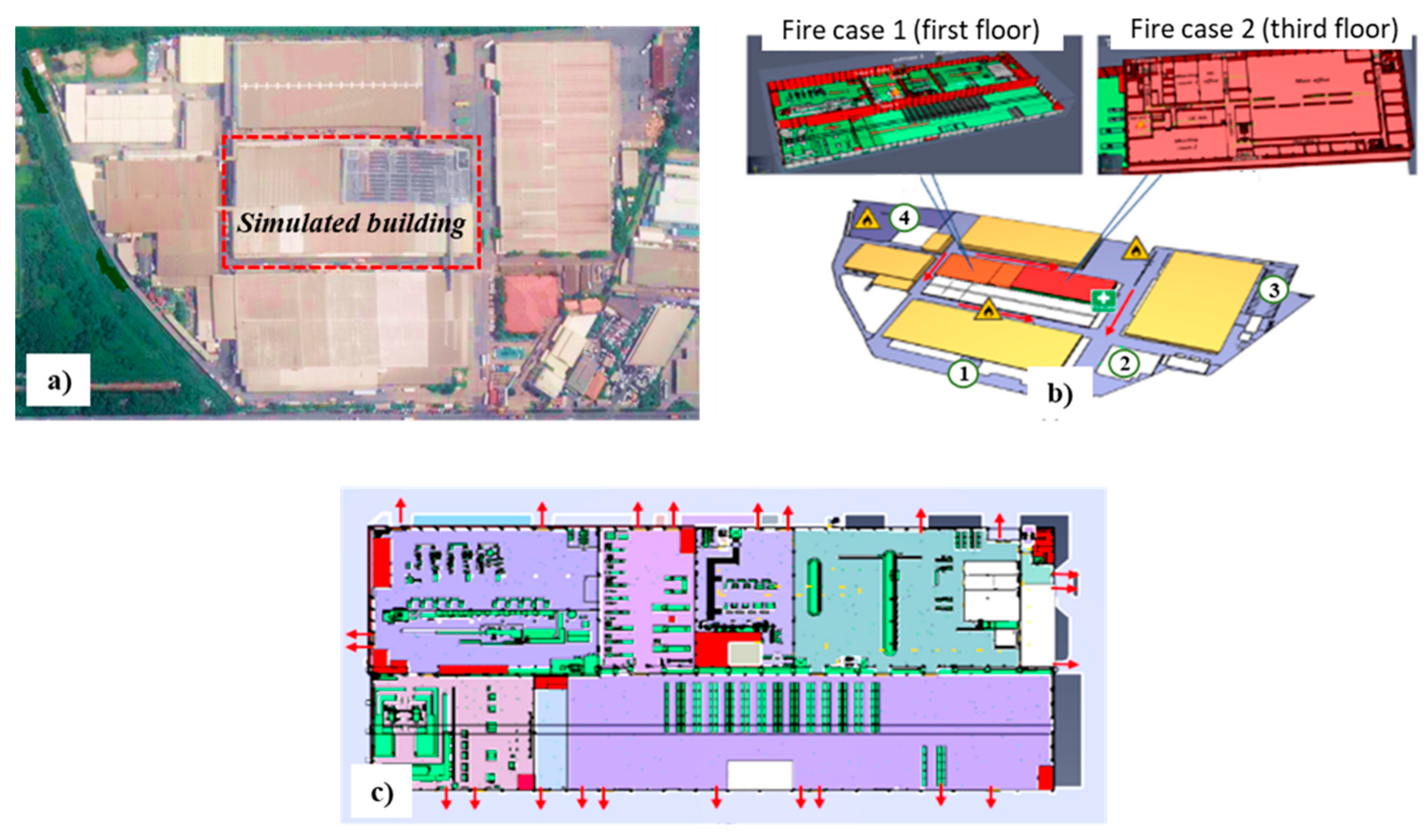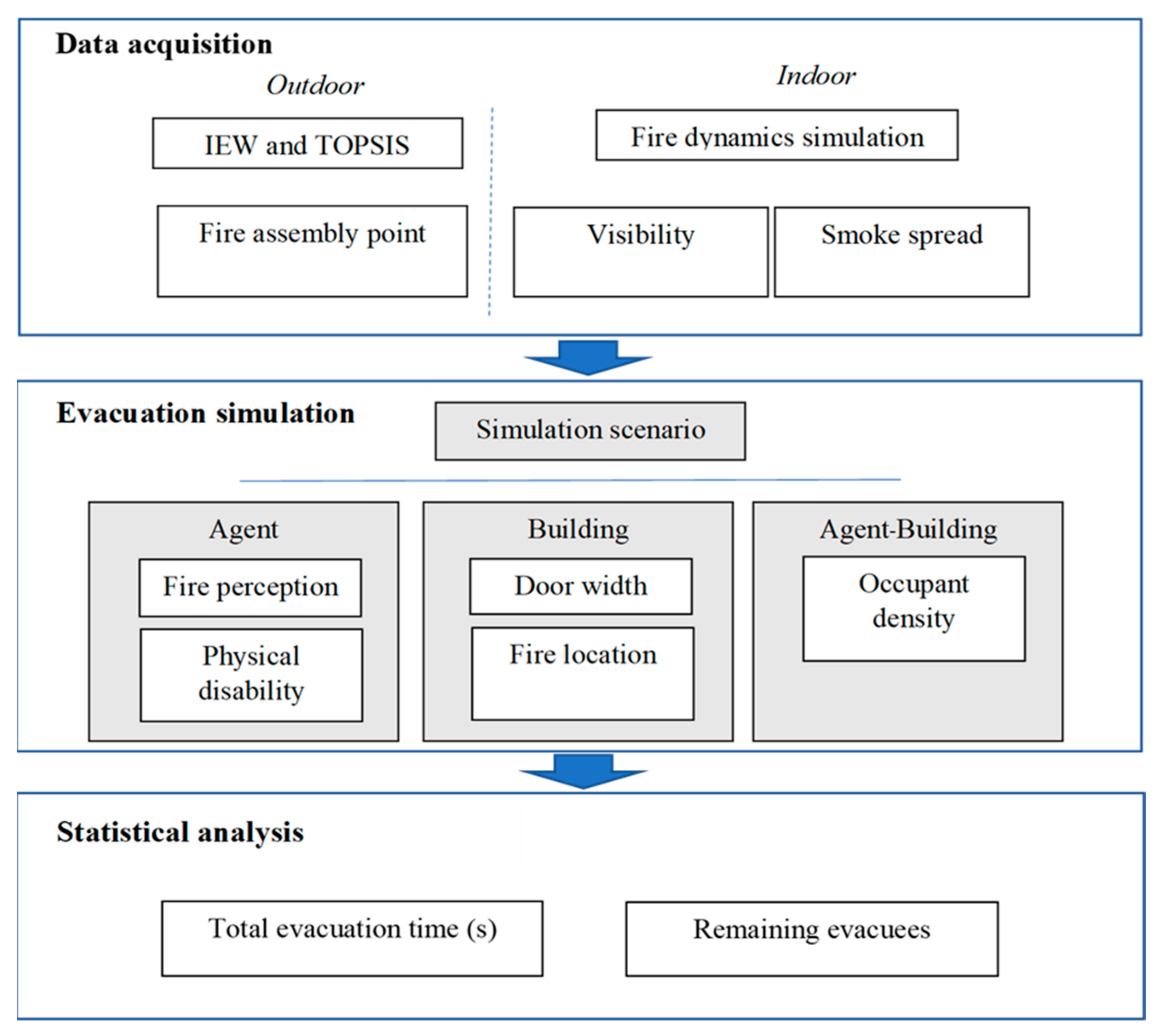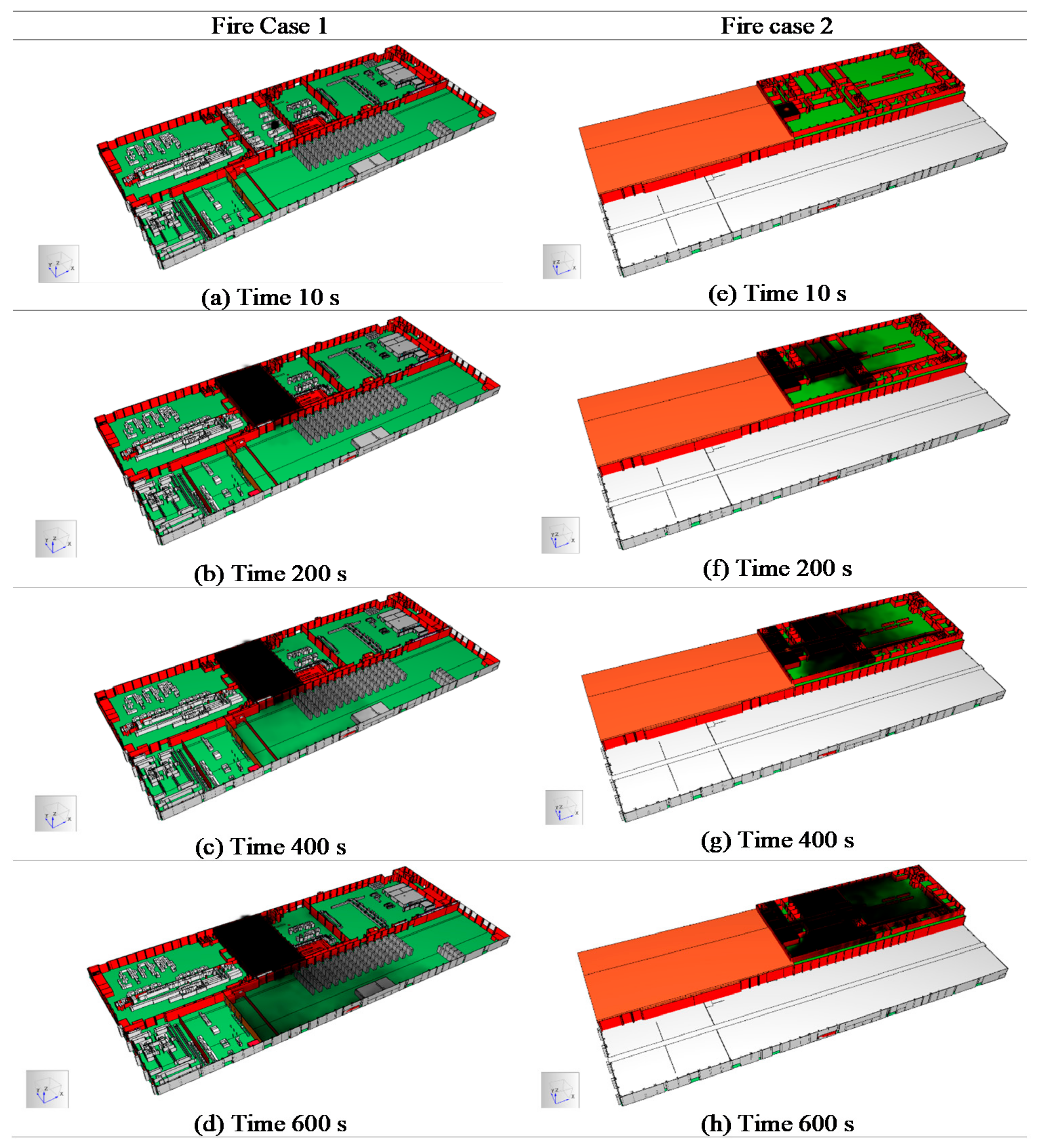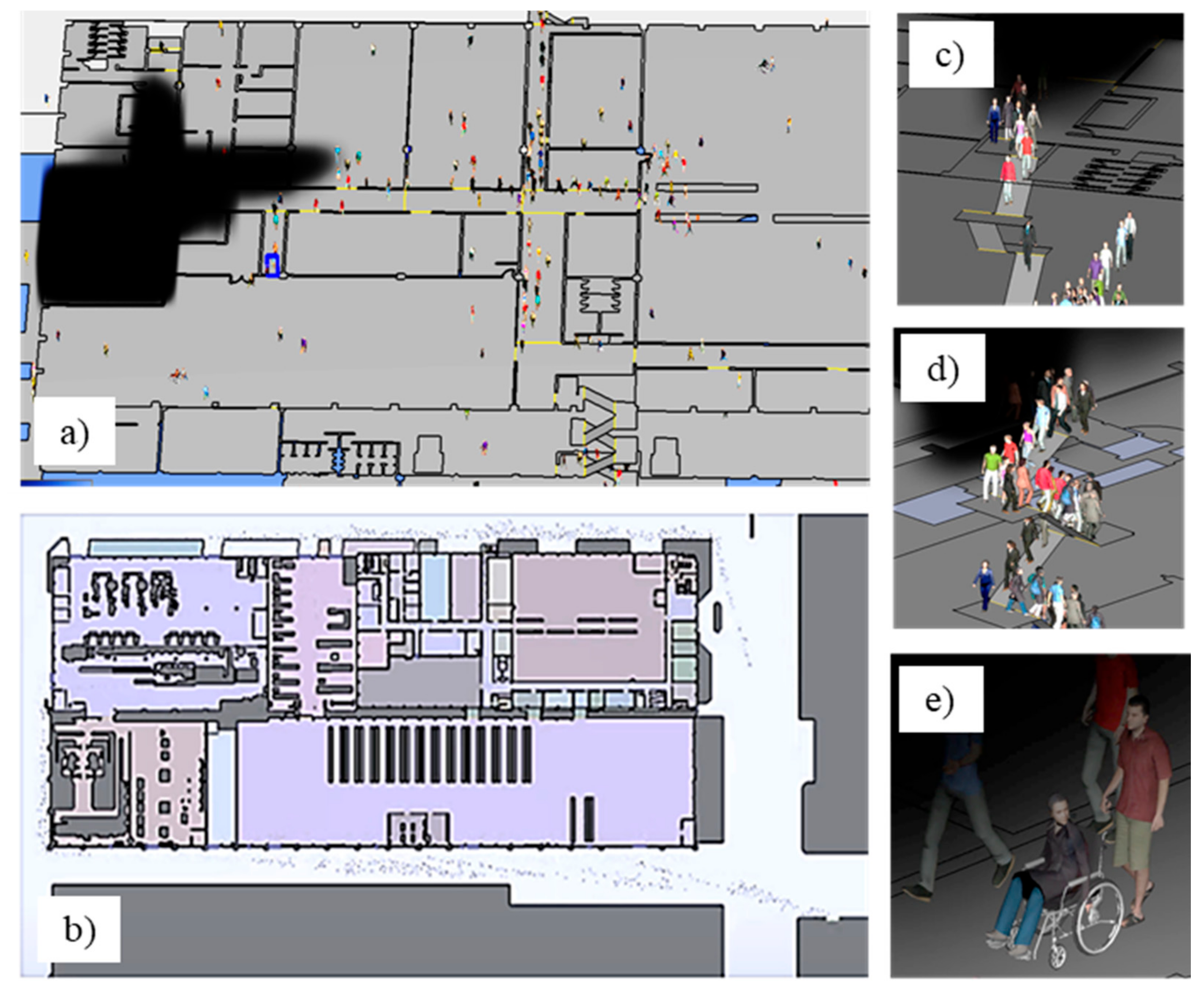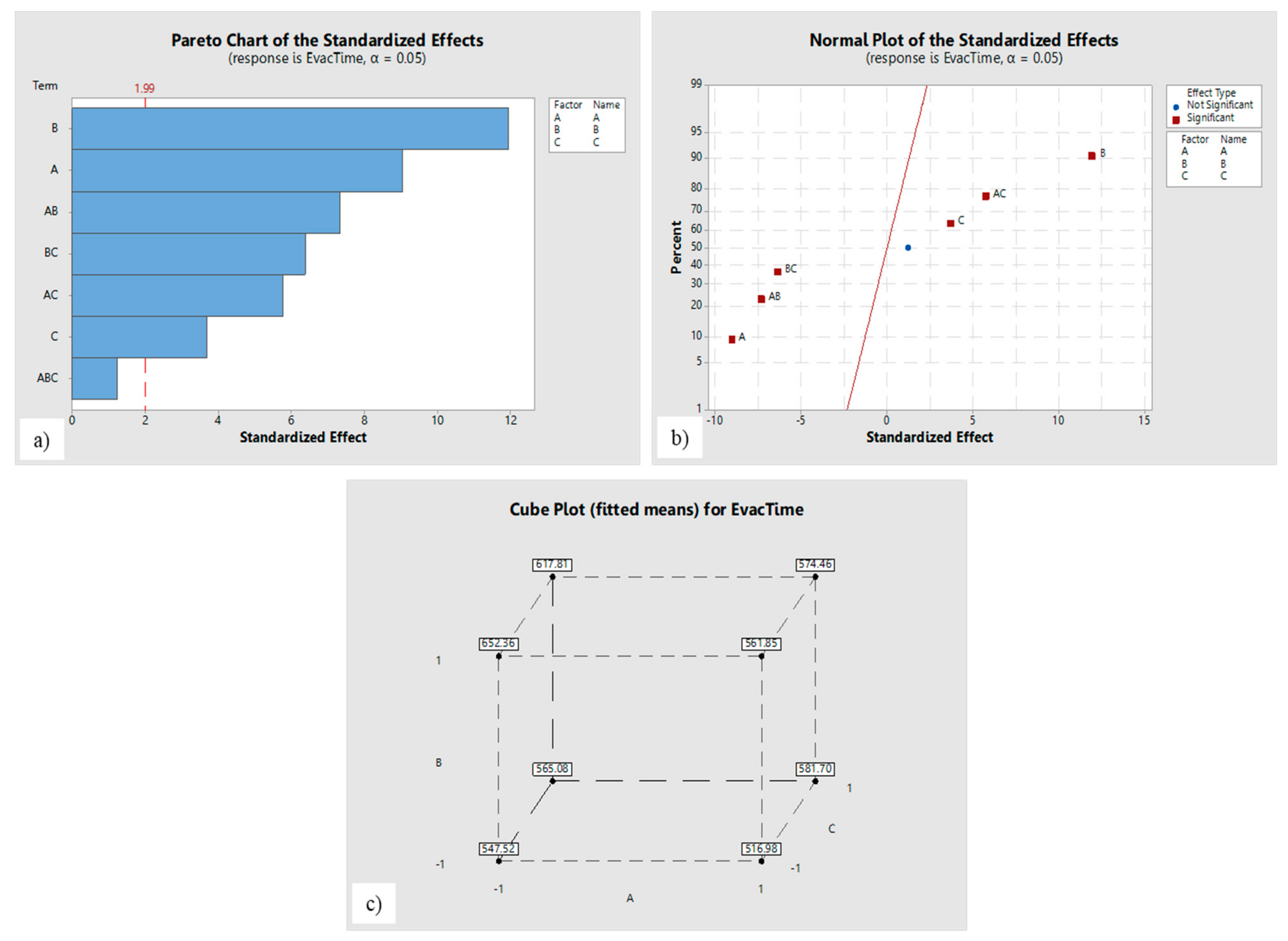1. Introduction
Fire emergency is considered a major catastrophic event causing loss and injury to human life and property. The Federal Emergency and Management Agency [
1] reported more than 1.3 million fires, more than 3600 deaths, more than 15,000 injuries, and an estimated
$25.6 billion loss in economic damage in the United States in 2018. The rapid damage and increasing trend from these fires urge not only the private sector but also the government sector around the globe to plan better for managing safety and mitigating these emergencies [
2,
3]. The emergency management literature can be categorized based on the four-phase planning of the emergency management cycle related to the pre- and post-operations [
4]. The first phase is the mitigation phase with an aim to reduce the impact of the emergency occurrence. Next, the second phase is called the preparedness phase, and the aim is to prepare for an emergency response. The third phase, the response phase, is concerned with immediate response when the emergency has occurred. The recovery phase is the fourth phase with a purpose to revert a tragic situation to a normal state. A number of recent research studies have suggested that studies focusing on post-emergency management are needed [
5,
6,
7].
In this study, the assembly point and fire emergency are assessed during the pre-emergency operation, whereas an evacuation analysis is conducted during the post-emergency operation. In particular, a computer-based simulation technique is used to analyze complex situations with high uncertainties in the industrial safety. While most mathematical models can be used to assist in strategic decision-making at a macro level, computer simulation models are more suitable for complex operational problems [
8]. The methodology employed in this study is based on the use of the multi-criteria decision analysis (MCDA) tool by using Technique for Order Preference by Similarity to the Ideal Solution (TOPSIS) combined with Information Entropy Weight (IEW) to analyze the selection of the assembly point, which is later used as an exit point for the evacuation simulation model in an integrated way. In addition, the input file to create a fire emergency scenario is prepared using PyroSim, which is a graphical user interface for the Fire Dynamics Simulator (FDS). In particular, PyroSim can be used to create fire simulations to predict smoke movement and temperature during a fire in the study area. Then, the location of the selected assembly point and analyzed fire characteristics are combined and used to verify and validate the development of an agent-based simulation model, which is modeled using PathFinder to plan for an evacuation.
The case study used to verify and validate the proposed model is based on the actual data related to the home appliance industry located in Chachoengsao, Thailand. One particular manufacturing building is selected to simulate a fire emergency and the evacuation plan is then analyzed. The designed experiment was conducted on factors related to the agent and building characteristics: (1) fire perception of evacuees, (2) evacuees with physical disabilities, (3) escape door width, (4) fire location, and (5) occupancy density. The simulation results are then obtained for the total evacuation time and the number of remaining evacuees in each period. Finally, these results are statistically analyzed to understand how varying factor impacts key managerial decisions.
The remaining sections are organized as follows. We overview the literature review in
Section 2. Then, an analysis of assembly point selection are presented in
Section 3. Next, our integrated fire dynamic simulation and agent-based evacuation modeling are discussed in
Section 4. Finally,
Section 5 provides research conclusion and future research directions.
2. Literature Review
Recent studies related to fire emergency management and evacuation planning are next reviewed, which can be further divided into pre-emergency as well as post-emergency management. In particular, while fire protection strategy and an assembly point analysis are related to the pre-emergency management, fire modeling and evacuation modeling studies are concerning the post-emergency analysis. In addition, factors examined during the post-emergency evacuation study as well as MCDA technique deemed important during an emergency management are further reviewed (
Table 1).
There are a number of studies that investigate the pre-emergency strategies for the fire protection design (e.g., Mawhinney [
9], Kironji [
10], Mróz et al. [
11], Tomar and Khurana [
12], and Rahardjo and Prihanton [
13]) and the assembly point analysis (e.g., Raja Prasad and Prasad Rao [
14], Unal and Uslu [
15], Hoscan and Cetinyokus [
16], and Şenik and Uzun [
17]). For example, Kironji [
10] assessed fire protection systems, such as the automatic sprinkler system, fire protection alarm, and escape route, for a commercial high-rise building. The authors suggested different mitigation strategies related to the inspection and maintenance of fire protection systems. Tomar and Khurana [
12] evaluated the impact of passive fire protection for a fire case study of road tunnel. Both the impact of peak heat release rate and the temperature inside the tunnel are investigated. Recently, Rahardjo and Prihanton [
13] proposed recommendations concerning critical challenges for fire safety. Factors concerning the access for fire officers, the connection to neighborhood road, and the condition of fire suppression system were discussed.
Additionally, Unal and Uslu [
15] applied the geographic information system (GIS) to analyze location of emergency shelters to be used as an assembly point for evacuees. Various factors related to area size, accessibility, and capacity are examined. Hoscan and Cetinyokus [
16] proposed the analytic hierarchy process-based model to examine criteria for selecting an assembly point in the event of industrial accidents. Various criteria related to mitigation strategy, coordination, transportation, and physical properties are evaluated. Then, the authors applied the hazard modeling program called ALOHA to verify and validate their model. Şenik and Uzun [
17] have recently analyzed the site selection problem for assembly points and temporary shelter areas. Criteria related to the proximity to healthcare organization, proximity to main roads, and proximity to existing building were analyzed and the ArcGIS was used to verify their study.
A number of researchers propose models that focus on the patterns of fires for different post-emergency situations. For example, Deckers et al. [
18] proposed a car park fire simulation model and conducted a designed experiment to control smoke and heat levels using horizontal ventilation. In addition, Suard et al. [
19] developed a simulation model of fire-induced doorway flows and evaluated the model in a small-scale enclosure. Zhao et al. [
20] conducted a simulation study by analyzing fire-induced smoke movement in the stairwell of a high-rise building. The authors suggested that the pressure inside and outside the stairwell is varied with height. Huang et al. [
21] developed the model to analyze the fire detection process in a chamber under various fire scenarios. Regardless, there is a need to enhance a perspective for post-fire emergency analysis, which is a core activity during the response and recovery phases of the emergency management cycle.
In addition, simulation models have also been developed to encounter an evacuation problem in various emergencies in the post-emergency activities. For instance, Ding et al. [
22] analyzed the evacuation strategies to evaluate a combination of stairs and elevators to evacuate from a high-rise building. Liu et al. [
23] proposed the model to analyze the interrelationships between layouts of the classroom and proper migration strategies. Wu and Mizuno [
24] developed a dynamic simulation model for large-scale evacuation from an ultra-high-rise building. The crowd dynamic simulation model developed by Chen et al. [
25] was proposed to analyze a case study of a subway fire evacuation. Longer evacuation time was found to increase when the level of crowd dispersion increases.
Recent simulation studies have integrated both fire analysis during the preparedness phase and fire evacuation during the response phase of an emergency management cycle. For example, Tang and Ren [
26] developed an integrated indoor fire simulation and an evacuation model in which factors related to the building environment are assessed. Furthermore, Yang et al. [
27] proposed a fire and evacuation simulation model for subway stations and analyzed the influence of various factors related to an emergency evacuation. The simulation model developed by Tsang et al. [
28] was proposed to tackle fire emergency and evacuation strategy in the event of high occupant loads in a rock cavern. Nevertheless, there is a need to include mathematical analysis to incorporate alternatives of assembly points to guide evacuees from inside the building to a safe spot outside.
A research community has suggested that an integration of MCDA tools with other analytical methods is needed [
37,
38]. In addition, an application in emerging research areas is encouraged. In the research area of emergency management, Marzouk and Al Daour [
29] proposed a simulation model to plan for evacuating construction workers under various conditions. The authors applied TOPSIS technique, one of the well-known MCDA tools, to analyze the appropriate construction evacuation options. Regardless, studies applying MCDA tools in the area of emergency management are relatively scarce and integrating MCDA tools with simulation modeling framework has not been found. In particular, we highlight gaps in the existing research and discuss our proposed study as follows.
Our simulation model assesses the fire emergency during the pre-emergency and evaluates the post-emergency evacuation problem in an integrated way. In addition, fire patterns are analyzed based on different fire locations in the building to estimate the visibility data, which are essential for proper analysis of the evacuation plan.
There is an increasing trend for models that evaluate evacuee characteristics. In this study, various aspects related to both building and evacuees are analyzed. In particular, different fire perception of evacuees, evacuees with physical disabilities, escape door width, fire locations, and occupancy density are assessed.
Although simulation models have been proposed for emergency operations, they lack an integrated aspect with MCDA tools. In this study, IEW and TOPSIS techniques are integrated with the proposed simulation model to analyze appropriate assembly points located outside the building.
In our study, we investigated integrated fire patterns and evacuation modeling using an actual case study of the home appliance factory in which the concrete floor plans and data are verified and validated with the exemplified company.
5. Conclusions and Future Research
Existing models in the fire emergency management are scarce and often lack an integrated perspective. In this research, the integrated IEW and TOPSIS technique was initially proposed to analyze the best location of an assembly point under multiple criteria. An analysis of the fire assembly point shows that the most preferred assembly point in this case study is the canteen area near the guardhouse. A selected assembly point was later used to verify and validate the simulation model to evacuate occupants from the building to the safety of the outside. In addition, the FDS model was also developed to model fire emergency, and the results are integrated into the agent-based model to analyze evacuation planning. Important factors for evacuation planning based on fire perception, physical disability, fire location, the width of the escape door, and occupancy density were also analyzed.
An analysis of our designed experiment was performed for different scenarios, and key outputs were obtained for the total evacuation time of the last evacuee and the remaining evacuee for each period. Under different fire sources, the fire ignited at the room on the third floor near the main corridor appears to affect evacuees, especially those who reside on the third floor. The smoke in the area will affect the visibility of occupants, which will essentially impact not only the speed of evacuees but also a redirection of evacuees toward a more smoke-free route. Simulation results are also concerned with a certain degree of uncertainty. Thus, statistical analysis is needed to confirm the confidence in interpreting results obtained from the simulation model. In this study, Analysis of Variance (ANOVA) is used for such purpose. In particular, statistical analysis using factorial design confirms that enhancing the escape door width will result in a faster evacuation time. Ensuring the fire perception of all evacuees also helps speed the time for evacuation. Furthermore, planning for evacuating persons with disability also require more time, which should be properly managed.
This study provides a practical case study for fire-emergency management. However, a number of future research directions are further suggested. Experimental plans can be enhanced to incorporate diverse mitigation policies. For example, it is interesting to explore how evacuation scenarios can be designed and adjusted to assess other possible fire locations in the building. In addition, other modeling aspects, such as the external wind condition may also be included and analyzed in the future. It is also interesting to evaluate pre-emergency mitigation strategies (e.g., smoke detector system, fire sprinkler system, and support of the fire department) and further integrate with the post-emergency planning. Additionally, possible risk factors concerning the outdoor evacuation may also be incorporated to evaluate evacuation behavior and safety outside the building. Finally, a combination of decision-making tools to assist in evaluating evacuation policies as well as various commercial software that support both fire and evacuation analysis may also be a subject of future studies.
