Proposal for a Methodology for Sustainable Rehabilitation Strategies of the Existing Building Stock—The Ponte Gêa Neighborhood
Abstract
:1. Introduction
2. Urbanism, Buildings, and Climatic Changes
3. Intervention Principles
3.1. Local Characteristics of Beira
3.2. Energy Efficiency and Thermal Comfort
3.3. Water Efficiency
3.4. Valorization of Construction Waste
4. Methodology
5. Conclusions
Author Contributions
Funding
Institutional Review Board Statement
Informed Consent Statement
Data Availability Statement
Conflicts of Interest
References
- Guedes, M.C. Arquitectura Sustentável Em Moçambique: Manual de Boas Práticas; CPLP, Ed.; CPLP Comunidade dos Países de Língua Portuguesa: Lisboa, Portugal, 2011; ISBN 9789899717817. [Google Scholar]
- INE Resultados Definitivos Censo 2017. IV Recenseamento Geral Da Populacao e Habitacao de Mocambique; Volume 95. Available online: http://www.ine.gov.mz/iv-rgph-2017/mocambique/censo-2017-brochura-dos-resultados-definitivos-do-iv-rgph-nacional.pdf (accessed on 1 April 2021).
- Fernandes, M.G.; Mealha, R.P.; Mendes, R.P. Beira, Uma Paisagem Modernista Na África Tropical. Urbe 2016, 8, 155–166. [Google Scholar] [CrossRef] [Green Version]
- Matos, P.A.; Ndapassoa, A.M. O Ciclone Idai E Os Desafios Da Ajuda Humanitária Em Moçambique. Veredas Direito Direito Ambient. Desenvolv. Sustentável 2020, 17, 167. [Google Scholar] [CrossRef]
- Santos, M.M.; Ferreira, A.T.V. Daños Causados Por El Ciclón IDAI En El Hospital Central de La Beira En Mozambique Salamanca|España. 2020. [Google Scholar]
- Entrevista: Chefe Da ONU Em Moçambique Fala Sobre Passagem de Nova Tempestade. Available online: https://news.un.org/pt/story/2020/12/1737482 (accessed on 9 January 2021).
- Moçambique: Ciclone Eloise Deixa Rastros de Destruição Na Beira. Available online: https://www.dw.com/pt-002/moçambique-ciclone-eloise-deixa-rastros-de-destruição-na-beira/a-56322640 (accessed on 23 January 2021).
- Shannon, M.; Otsuki, K.; Zoomers, A.; Kaag, M. Sustainable Urbanization on Occupied Land? The Politics of Infrastructure Development and Resettlement in Beira City, Mozambique. Sustainability 2018, 10, 3123. [Google Scholar] [CrossRef] [Green Version]
- Uamusse, M.M.; Tussupova, K.; Persson, K.M. Climate Change Effects on Hydropower in Mozambique. Appl. Sci. 2020, 10, 4842. [Google Scholar] [CrossRef]
- Mendonça, L.F.D.E. Preserving Modern Architecture in a Post-Colonial Context: Mozambique. Importance Place Values Build. Pract. Hist. Urban Landsc. 2016, 225–238. [Google Scholar]
- Santos, M.M.; Lanzinha, J.C.G.; Ferreira, A.V.; Lanzinha, C.G. Proposal of Methodology for Evaluation of a Vertical Shanty Building in Beira, Mozambique. CivilEng 2021, 2, 35–47. [Google Scholar] [CrossRef]
- Google “Map Beira, Mozambique”. Available online: https://earth.google.com/web/@-19.85540123,34.84551451,1756.34058204a,0d,35y,-0h,44.9843t,-0r?utm_source=earth7&utm_campaign=vine&hl=pt-PT (accessed on 11 January 2021).
- Juárez, L.A.R.; Sofía del Pozo, C. Building Rehabilitation Proposal from a Sustainable and Solidary Approach. In Proceedings of the IABSE Symposium, Guimaraes 2019: Towards a Resilient Built Environment Risk and Asset Management-Report, Guimaraes, Portugal, 2019; pp. 338–344. [Google Scholar]
- Manuel, M.T.; Victorino, A. Padrões de Consumo de Energia No Sector Residencial: Uma Revisão Bibliográfica. Rev. Bras. Gestão Ambient. Sustentabilidade 2020, 7, 605–618. [Google Scholar] [CrossRef]
- Alba-Rodríguez, M.D.; Martínez-Rocamora, A.; González-Vallejo, P.; Ferreira-Sánchez, A.; Marrero, M. Building Rehabilitation versus Demolition and New Construction: Economic and Environmental Assessment. Environ. Impact Assess. Rev. 2017, 66, 115–126. [Google Scholar] [CrossRef]
- Embaby, M. Sustainable Urban Rehabilitation of Historic Markets-Comparative Analysis. Int. J. Eng. Res. Technol. 2014, 3, 1017–1031. [Google Scholar]
- MENDES, R.P. O Modernismo e Suas Abordagens Em Moçambique e Angola. URBE Rev. Bras. Gestão Urbana 2012, 4, 245. [Google Scholar] [CrossRef]
- Mascarenhas-Mateus, J. Construction History and the History of Construction Cultures: Between Architecture and Engineering in Portugal. Buildings 2020, 10, 65. [Google Scholar] [CrossRef] [Green Version]
- Shashua-Bar, L.; Pearlmutter, D.; Erell, E. The Influence of Trees and Grass on Outdoor Thermal Comfort in a Hot-Arid Environment. Int. J. Climatol. 2011, 31, 1498–1506. [Google Scholar] [CrossRef]
- McEvoy, D.; Lindley, S.; Handley, J. Adaptation and Mitigation in Urban Areas: Synergies and Conflicts. Proc. Inst. Civ. Eng. Munic. Eng. 2006, 159, 185–191. [Google Scholar] [CrossRef]
- Schiavoni, S.; D’Alessandro, F.; Bianchi, F.; Asdrubali, F. Insulation Materials for the Building Sector: A Review and Comparative Analysis. Renew. Sustain. Energy Rev. 2016, 62, 988–1011. [Google Scholar] [CrossRef]
- Yang, L.; Yan, H.; Lam, J.C. Thermal Comfort and Building Energy Consumption Implications—A Review. Appl. Energy 2014, 115, 164–173. [Google Scholar] [CrossRef]
- Tzoulas, K.; Korpela, K.; Venn, S.; Yli-Pelkonen, V.; Kaźmierczak, A.; Niemela, J.; James, P. Promoting Ecosystem and Human Health in Urban Areas Using Green Infrastructure: A Literature Review. Landsc. Urban Plan. 2007, 81, 167–178. [Google Scholar] [CrossRef] [Green Version]
- el-Baghdadi, O.; Desha, C. Conceptualising a Biophilic Services Model for Urban Areas. Urban For. Urban Green. 2017, 27, 399–408. [Google Scholar] [CrossRef] [Green Version]
- Beatley, T.; Newman, P. Biophilic Cities Are Sustainable, Resilient Cities. Sustainability 2013, 5, 3328–3345. [Google Scholar] [CrossRef] [Green Version]
- Lehmann, S. Low Carbon Districts: Mitigating the Urban Heat Island with Green Roof Infrastructure. City Cult. Soc. 2014, 5, 1–8. [Google Scholar] [CrossRef]
- Benjamin, S. Occupancy Urbanism: Radicalizing Politics and Economy beyond Policy and Programs. Int. J. Urban Reg. Res. 2008, 32, 719–729. [Google Scholar] [CrossRef]
- Newman, P. Cool Planning: How Urban Planning Can Mainstream Responses to Climate Change. Cities 2020, 103. [Google Scholar] [CrossRef]
- Schaumann, G. The Efficiency of the Rational Use of Energy. Appl. Energy 2007, 84, 719–728. [Google Scholar] [CrossRef]
- Banai, R. Pandemic and the Planning of Resilient Cities and Regions. Cities 2020, 106, 102929. [Google Scholar] [CrossRef] [PubMed]
- Naidoo, P.; Musaba, L.; de Sousa Fernando, A.; Dingle, M. Planning the Eastern Power Corridor of Southern Africa. In Proceedings of the 2007 IEEE Power Engineering Society General Meeting, Tampa, FL, USA, 24–28 June 2007. [Google Scholar]
- Rupp, R.F.; Vásquez, N.G.; Lamberts, R. A Review of Human Thermal Comfort in the Built Environment. Energy Build. 2015, 105, 178–205. [Google Scholar] [CrossRef]
- Yin, Y.; Olsson, A.R.; Håkansson, M. The Role of Local Governance and Environmental Policy Integration in Swedish and Chinese Eco-City Development. J. Clean. Prod. 2016, 134, 78–86. [Google Scholar] [CrossRef]
- Nowogońska, B. A Methodology for Determining the Rehabilitation Needs of Buildings. Appl. Sci. 2020, 10, 3873. [Google Scholar] [CrossRef]
- Silva, M.J.F.; Couto, P.; Pinho, F.; Lopes, J. Building Functional Rehabilitation Based on BIM Methodology. In Advances in Science, Technology and Innovation; Springer Nature: Basingstoke, UK, 2021; pp. 45–49. [Google Scholar]
- Pérez, J.; Alay, F.; Joshi, A.; Nallim, R.; Chacha, L.; Rojas-Solórzano, L. Improving Energy Efficiency in a Municipal Building: Case Study of Ekurhuleni Metropolitan Municipality Buildings in South Africa. In The Role of Exergy in Energy and the Environment; Springer: Cham, Switerland, 2018; pp. 769–779. [Google Scholar]
- Efeoma, M.O.; Uduku, O. Assessing Thermal Comfort and Energy Efficiency in Tropical African Offices Using the Adaptive Approach. Struct. Surv. 2014, 32, 396–412. [Google Scholar] [CrossRef]
- Mwendera, E.J.; Hazelton, D.; Nkhuwa, D.; Robinson, P.; Tjijenda, K.; Chavula, G. Overcoming Constraints to the Implementation of Water Demand Management in Southern Africa. Phys. Chem. Earth 2003, 28, 761–778. [Google Scholar] [CrossRef]
- Braulio-Gonzalo, M.; Bovea, M.D.; Ruá, M.J.; Juan, P. A Methodology for Predicting the Energy Performance and Indoor Thermal Comfort of Residential Stocks on the Neighbourhood and City Scales. A Case Study in Spain. J. Clean. Prod. 2016, 139, 646–665. [Google Scholar] [CrossRef] [Green Version]
- Muradás, P.; Puig, M.; Ruiz, Ó.; Solé, J.M. Mainstreaming Climate Adaptation in Mozambican Urban Water, Sanitation, and Drainage Sector. In African Handbook of Climate Change Adaptation; Leal Filho, W., Ogugu, N., Adelake, L., Ayal, D., da Silva, I., Eds.; Springer International Publishing: Cham, Switzerland, 2020; pp. 1–22. ISBN 978-3-030-42091-8. [Google Scholar]
- Silva, S.; Falcão Silva, M.J.; Couto, P.; Pinho, F. Energetic Rehabilitation of Building Toward BIM Methodology. In Sustainability and Automation in Smart Constructions; Springer: Cham, Switzerland, 2021; pp. 87–93. [Google Scholar]
- da Silva, D.A.F. Reabilitação de Edifícios Antigos Com Valor Patrimonial? Metodologia de Intervenção. 2017. Available online: https://recipp.ipp.pt/bitstream/10400.22/10576/1/DM_DavidSilva_2017_MEC.pdf (accessed on 1 April 2021).
- Ascencio-Vásquez, J.; Brecl, K.; Topič, M. Methodology of Köppen-Geiger-Photovoltaic Climate Classification and Implications to Worldwide Mapping of PV System Performance. Sol. Energy 2019, 191, 672–685. [Google Scholar] [CrossRef]
- World Maps of Köppen-Geiger Climate Classification. Available online: http://koeppen-geiger.vu-wien.ac.at/present.htm (accessed on 28 February 2021).
- Kottek, M.; Grieser, J.; Beck, C.; Rudolf, B.; Rubel, F. World Map of the Köppen-Geiger Climate Classification Updated. Meteorol. Z. 2006, 15, 259–263. [Google Scholar] [CrossRef]
- World Weather Information Service. Available online: https://worldweather.wmo.int/en/city.html?cityId=124 (accessed on 28 February 2021).
- Omer, A.M. Renewable Building Energy Systems and Passive Human Comfort Solutions. Renew. Sustain. Energy Rev. 2008, 12, 1562–1587. [Google Scholar] [CrossRef]
- da Graça, G.C.; Linden, P. Ten Questions about Natural Ventilation of Non-Domestic Buildings. Build. Environ. 2016, 107, 263–273. [Google Scholar] [CrossRef] [Green Version]
- Fordham, M. Natural Ventilation. Renew. Energy 2000, 19, 17–37. [Google Scholar] [CrossRef]
- Ramos, A.F.; Mendes, M. As Estratégias Solares Passivas Na Beira: Reconhecer A Sua Importância No Desempenho Térmico Do Edifício. In Proceedings of the 8° Congresso Luso-Moçambicano de Engenharia/V Congresso de Engenharia de Moçambique Maputo, Maputo, Mozambique, 4–8 September 2017; pp. 221–222. [Google Scholar]
- Gregory, K.; Moghtaderi, B.; Sugo, H.; Page, A. Effect of Thermal Mass on the Thermal Performance of Various Australian Residential Constructions Systems. Energy Build. 2008, 40, 459–465. [Google Scholar] [CrossRef]
- Silva-Afonso, A.; Pimentel-Rodrigues, C. The importance of water efficiency in buildings in Mediterranean countries. The Portuguese experience. Int. J. Syst. Appl. Eng. Dev. 2011, 5, 17–24. [Google Scholar]
- Rojas, C.; de Meulder, B.; Shannon, K. Water Urbanism in Bogotá. Exploring the Potentials of an Interplay between Settlement Patterns and Water Management. Habitat Int. 2015, 48, 177–187. [Google Scholar] [CrossRef]
- Kavvada, O.; Nelson, K.L.; Horvath, A. Spatial Optimization for Decentralized Non-Potable Water Reuse. Environ. Res. Lett. 2018, 13. [Google Scholar] [CrossRef]
- Durham, B.; Mierzejewski, M. Water Reuse and Zero Liquid Discharge: A Sustainable Water Resource Solution. Water Sci. Technol. Water Supply 2003, 3, 97–103. [Google Scholar] [CrossRef]
- Muthukumaran, S.; Baskaran, K.; Sexton, N. Quantification of Potable Water Savings by Residential Water Conservation and Reuse—A Case Study. Resour. Conserv. Recycl. 2011, 55, 945–952. [Google Scholar] [CrossRef]
- Massoud, M.A.; Tarhini, A.; Nasr, J.A. Decentralized Approaches to Wastewater Treatment and Management: Applicability in Developing Countries. J. Environ. Manag. 2009, 90, 652–659. [Google Scholar] [CrossRef]
- Fořt, J.; Černý, R. Transition to Circular Economy in the Construction Industry: Environmental Aspects of Waste Brick Recycling Scenarios. Waste Manag. 2020, 118, 510–520. [Google Scholar] [CrossRef] [PubMed]
- Horckmans, L.; Nielsen, P.; Dierckx, P.; Ducastel, A. Recycling of Refractory Bricks Used in Basic Steelmaking: A Review. Resour. Conserv. Recycl. 2019, 140, 297–304. [Google Scholar] [CrossRef]
- van Capelleveen, G.; Amrit, C.; Zijm, H.; Yazan, D.M.; Abdi, A. Toward Building Recommender Systems for the Circular Economy: Exploring the Perils of the European Waste Catalogue. J. Environ. Manag. 2021, 277. [Google Scholar] [CrossRef] [PubMed]
- Amine Laadila, M.; LeBihan, Y.; Caron, R.-F.; Vaneeckhaute, C. Construction, Renovation and Demolition (CRD) Wastes Contaminated by Gypsum Residues: Characterization, Treatment and Valorization. Waste Manag. 2021, 120, 125–135. [Google Scholar] [CrossRef] [PubMed]
- Islam, R.; Nazifa, T.H.; Yuniarto, A.; Shanawaz Uddin, A.S.M.; Salmiati, S.; Shahid, S. An Empirical Study of Construction and Demolition Waste Generation and Implication of Recycling. Waste Manag. 2019, 95, 10–21. [Google Scholar] [CrossRef]
- Lu, W.; Yuan, H. A Framework for Understanding Waste Management Studies in Construction. Waste Manag. 2011, 31, 1252–1260. [Google Scholar] [CrossRef] [Green Version]
- Jayatheja, M.; Guharay, A.; Kar, A.; Suluguru, A.K. Building Derived Materials—Sand Mixture as a Backfill Material; Sustainable Environment and Infrastructure; Springer: Cham, Switzerland, 2021; Volume 90, ISBN 9783030513535. [Google Scholar]
- Zhao, W.; Leeftink, R.B.; Rotter, V.S. Evaluation of the Economic Feasibility for the Recycling of Construction and Demolition Waste in China-The Case of Chongqing. Resour. Conserv. Recycl. 2010, 54, 377–389. [Google Scholar] [CrossRef]
- Matter, A.; Dietschi, M.; Zurbrügg, C. Improving the Informal Recycling Sector through Segregation of Waste in the Household - The Case of Dhaka Bangladesh. Habitat Int. 2013, 38, 150–156. [Google Scholar] [CrossRef]
- Yang, S.; Wi, S.; Lee, J.; Lee, H.; Kim, S. Biochar-Red Clay Composites for Energy Efficiency as Eco-Friendly Building Materials: Thermal and Mechanical Performance. J. Hazard. Mater. 2019, 373, 844–855. [Google Scholar] [CrossRef]
- Akinyemi, B.A.B.A.; Adesina, A. Recent Advancements in the Use of Biochar for Cementitious Applications: A Review. J. Build. Eng. 2020, 32, 101705. [Google Scholar] [CrossRef]
- Gupta, S.; Kua, H.W.; Low, C.Y. Use of Biochar as Carbon Sequestering Additive in Cement Mortar. Cem. Concr. Compos. 2018, 87, 110–129. [Google Scholar] [CrossRef]
- Vicente, R.; Parodi, S.; Lagomarsino, S.; Varum, H.; Silva, J.A.R.M. Seismic Vulnerability and Risk Assessment: Case Study of the Historic City Centre of Coimbra, Portugal. Bull. Earthq. Eng. 2011, 9, 1067–1096. [Google Scholar] [CrossRef]
- Ghoreishi, K.; Fernández-Gutiérrez, A.; Fernández-Hernández, F.; Parras, L. Retrofit Planning and Execution of a Mediterranean Villa Using On-Site Measurements and Simulations. J. Build Eng. 2021, 35. [Google Scholar] [CrossRef]
- Al-Sibahy, A.; Edwards, R. Structural Evaluation for the Historic Palace of King Ghazi and Mechanism of Its Rehabilitation. Case Stud. Constr. Mater. 2020, 13, e00371. [Google Scholar] [CrossRef]
- Gonçalves, J.; Mateus, R.; Dinis Silvestre, J.; Pereira Roders, A.; Vasconcelos, G. Selection of Core Indicators for the Sustainable Conservation of Built Heritage. Int. J. Archit. Herit. 2021, 1–16. [Google Scholar] [CrossRef]
- Fumo, N.; Mago, P.; Luck, R. Methodology to Estimate Building Energy Consumption Using EnergyPlus Benchmark Models. Energy Build. 2010, 42, 2331–2337. [Google Scholar] [CrossRef]
- Peronato, G.; Kämpf, J.H.; Rey, E.; Andersen, M. Integrating Urban Energy Simulation in a Parametric Environment: A Grasshopper Interface for CitySim. In Proceedings of the 33rd PLEA International Conference: Design to Thrive 2017, Edinburgh, UK, 3–5 July 2017. [Google Scholar]
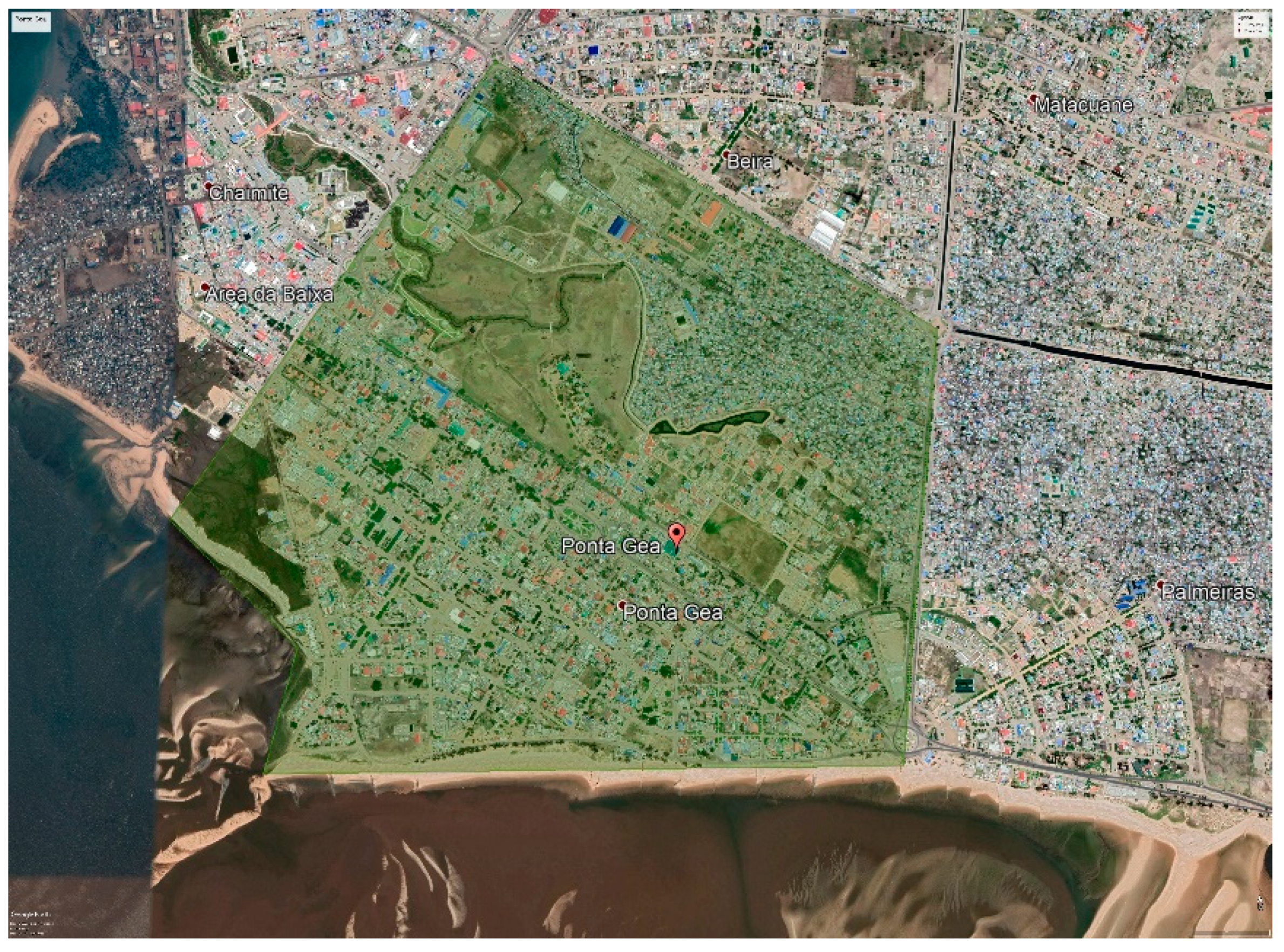
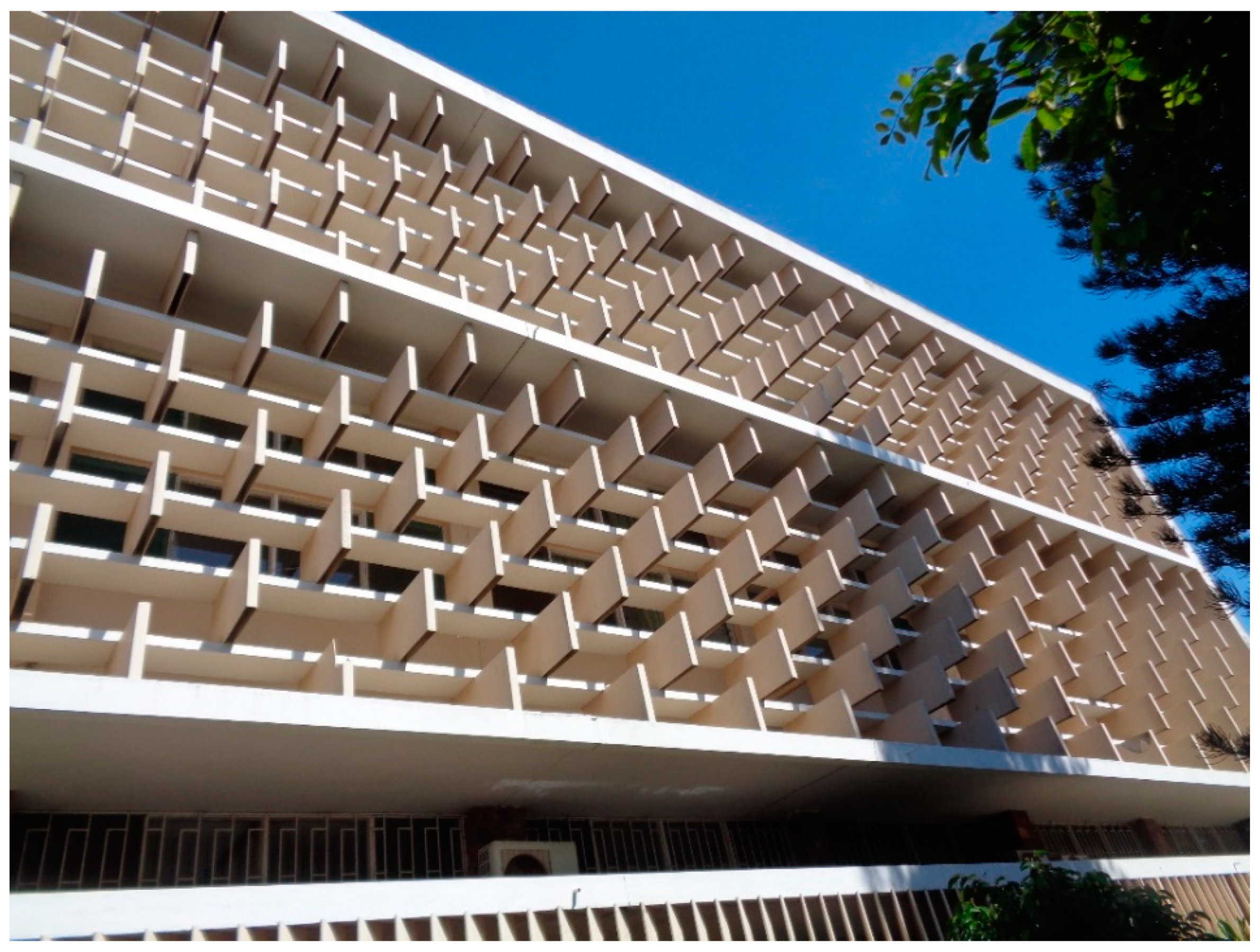

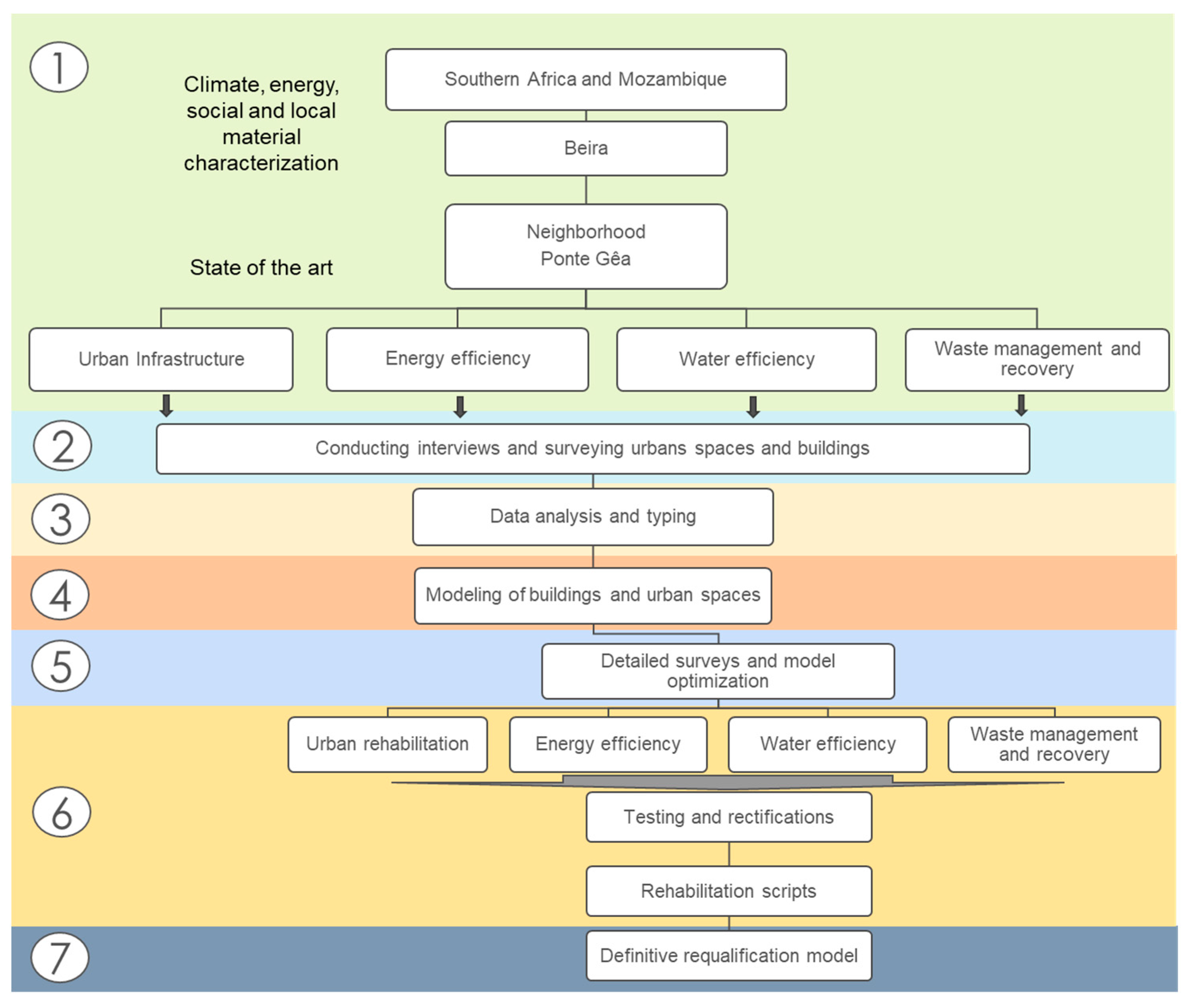
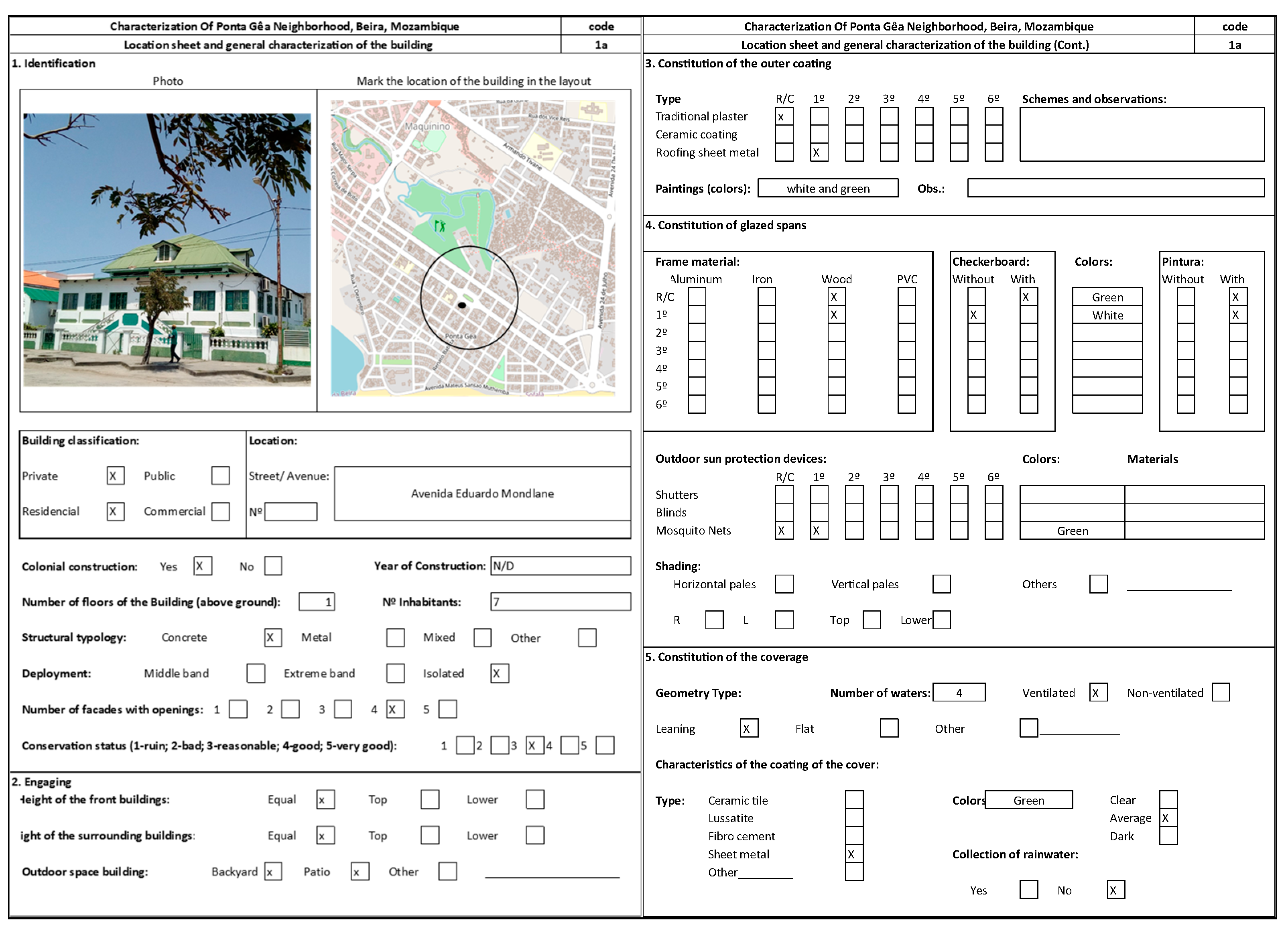
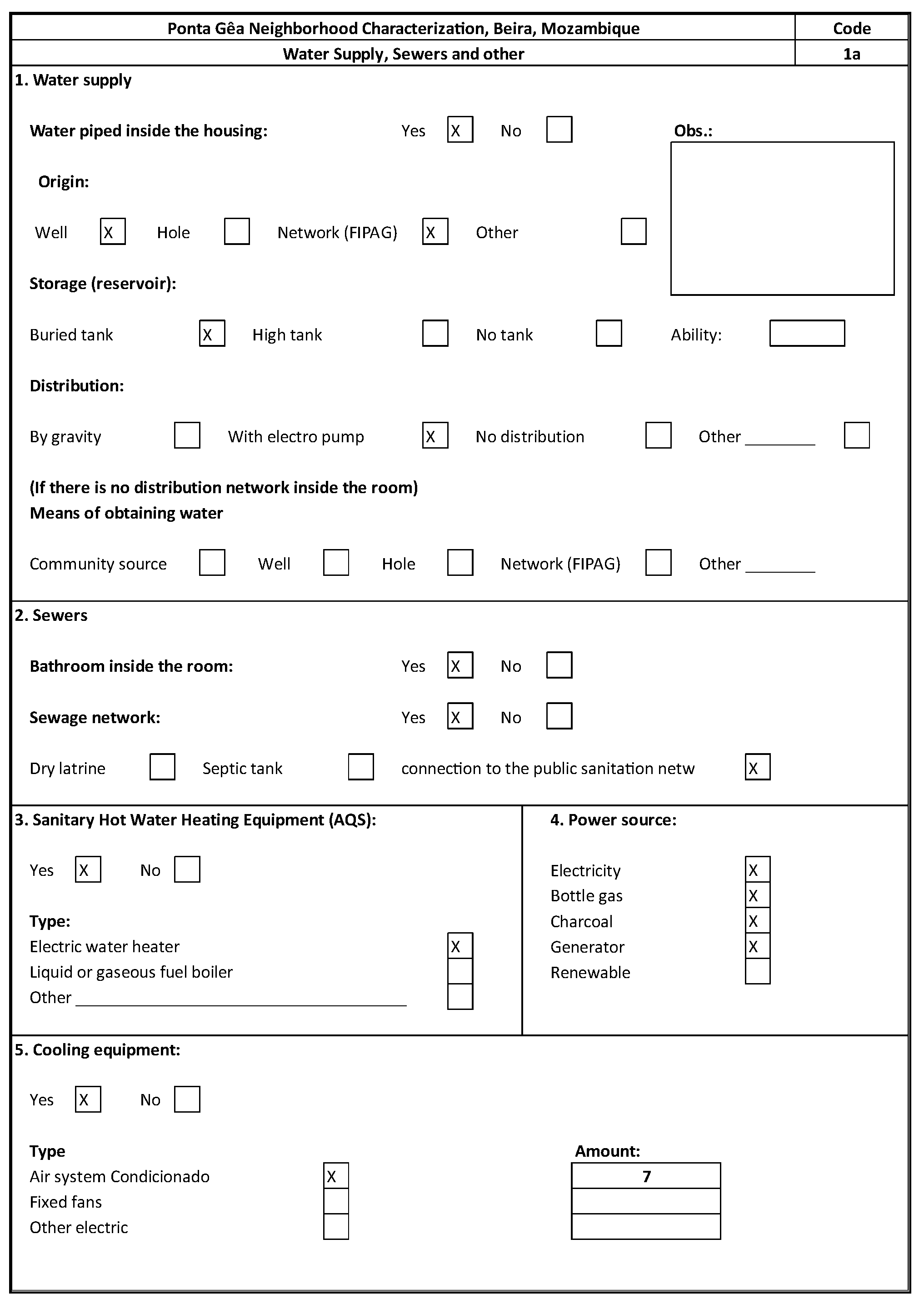
Publisher’s Note: MDPI stays neutral with regard to jurisdictional claims in published maps and institutional affiliations. |
© 2021 by the authors. Licensee MDPI, Basel, Switzerland. This article is an open access article distributed under the terms and conditions of the Creative Commons Attribution (CC BY) license (https://creativecommons.org/licenses/by/4.0/).
Share and Cite
Santos, M.M.; Lanzinha, J.C.G.; Ferreira, A.V. Proposal for a Methodology for Sustainable Rehabilitation Strategies of the Existing Building Stock—The Ponte Gêa Neighborhood. Designs 2021, 5, 26. https://0-doi-org.brum.beds.ac.uk/10.3390/designs5020026
Santos MM, Lanzinha JCG, Ferreira AV. Proposal for a Methodology for Sustainable Rehabilitation Strategies of the Existing Building Stock—The Ponte Gêa Neighborhood. Designs. 2021; 5(2):26. https://0-doi-org.brum.beds.ac.uk/10.3390/designs5020026
Chicago/Turabian StyleSantos, Michael M., João C. G. Lanzinha, and Ana Vaz Ferreira. 2021. "Proposal for a Methodology for Sustainable Rehabilitation Strategies of the Existing Building Stock—The Ponte Gêa Neighborhood" Designs 5, no. 2: 26. https://0-doi-org.brum.beds.ac.uk/10.3390/designs5020026






