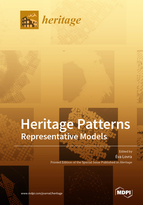Heritage Patterns—Representative Models
A special issue of Heritage (ISSN 2571-9408). This special issue belongs to the section "Architectural Heritage".
Deadline for manuscript submissions: closed (30 September 2021) | Viewed by 41530
Special Issue Editor
Interests: urban morphology and Space Syntax; typo-morphology; urban tissue typology and urban typology in Central Europe (1867-1918, Austria-Hungary); planning theory and history; micro-urbanism; art theory and history in the post-World War II period (socialist modernism, Yugoslavia); urban and architectural heritage
Special Issue Information
Dear Colleagues,
Tangible heritage, whether universal or local, has numerous layers and perspectives regarding its nature and how we approach and interpret it. To understand the universal value of tangible heritage, we have to seek its underlying principles, rules, and patterns that could involve disciplines not directly connected to the phenomenon of tangible heritage, such as urban morphology, space syntax, abd generative design, in addition to the discernible, such as archaeology, art and architecture history, and heritage protection.
This Special Issue of Heritage aims to research patterns in heritage and the underlying rules that define tangible heritage as a universal value in spatial coexistence, economics, urban life, and design via case studies and theoretical proposals that could be implemented in the future. The pattern language and the heritage phenomenon could act as a base of observation to deduct logic and create generative algorithms (generative design); to understand the importance of spatial connection with tangible heritage and urban forms (space syntax, urban morphology) and its visibility; and archaeological, architectural, and urban heritage. Based on the UNESCO-ICOMOS doctrines and the examination of morphological regions, urban morphological research and its different layers (urban forms, structural components, built environment, urban tissue and their interaction) act as a background and foundation to general urban heritage conservation and protection proposals.
This issue of Heritage welcomes traditional and contemporary methodologies and scholars from different backgrounds who intend to look for patterns of tangible heritage and its underlying principles to understand the diversity of heritage approaches.
Dr. Éva Lovra
Guest Editor
Manuscript Submission Information
Manuscripts should be submitted online at www.mdpi.com by registering and logging in to this website. Once you are registered, click here to go to the submission form. Manuscripts can be submitted until the deadline. All submissions that pass pre-check are peer-reviewed. Accepted papers will be published continuously in the journal (as soon as accepted) and will be listed together on the special issue website. Research articles, review articles as well as short communications are invited. For planned papers, a title and short abstract (about 100 words) can be sent to the Editorial Office for announcement on this website.
Submitted manuscripts should not have been published previously, nor be under consideration for publication elsewhere (except conference proceedings papers). All manuscripts are thoroughly refereed through a single-blind peer-review process. A guide for authors and other relevant information for submission of manuscripts is available on the Instructions for Authors page. Heritage is an international peer-reviewed open access monthly journal published by MDPI.
Please visit the Instructions for Authors page before submitting a manuscript. The Article Processing Charge (APC) for publication in this open access journal is 1600 CHF (Swiss Francs). Submitted papers should be well formatted and use good English. Authors may use MDPI's English editing service prior to publication or during author revisions.
Keywords
- Architecture
- Heritage
- Generative design
- Space syntax
- Tangible heritage
- Urban morphology






