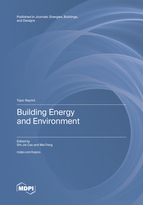Topic Menu
► Topic MenuTopic Editors

2. Global Centre for Clean Air Research (GCARE), Department of Civil and Environmental Engineering, Faculty of Engineering and Physical Sciences, University of Surrey, Guildford GU2 7XH, UK

2. Guest Scientist, Building Technologies Urban Systems Division, Lawrence Berkeley National Laboratory, Berkeley, CA 94720, USA
Building Energy and Environment

A printed edition is available here.
Topic Information
Dear Colleagues,
In the presence of the serious global climate change problem, the building sector becomes a key area to achieve the goals of “carbon peaking” and “carbon neutrality”. During the life cycle of buildings, the construction, operation, retrofit and removal phases all generate large amounts of carbon emissions. The pandemic has brought another issue for building environment control and carbon emissions. The transformation towards green and low-carbon buildings is of great urgency, and has become a global development trend. In the building sector, there are still many challenges to promote the development route of "low-carbon, carbon reduction, net zero carbon", including low-carbon building theory and technology systems, building materials, construction technology, low-carbon operation and management, renewable energy utilization, energy-saving and environmental protection equipment, etc.
The main topics include (but are not limited to):
1. Low-carbon buildings and healthy building environment;
2. Advanced building environment control strategies and technologies;
3. Low-carbon building theory, methodology and design;
4. Advanced and emerging green building materials and infrastructure structures;
5. Low-carbon building construction assembly technology;
6. Methodology for monitoring, predicting, evaluating and control of carbon emissions throughout the life cycle of buildings;
7. Renewable energy utilization and energy saving equipment integrations;
8. Coupled design of urban form and energy systems.
Prof. Dr. Shi-Jie Cao
Dr. Wei Feng
Topic Editors
Keywords
- low-carbon and green buildings
- building design
- building construction
- building operation
- renewable energy
- building health
Participating Journals
| Journal Name | Impact Factor | CiteScore | Launched Year | First Decision (median) | APC |
|---|---|---|---|---|---|

Energies
|
3.2 | 5.5 | 2008 | 16.1 Days | CHF 2600 |

Buildings
|
3.8 | 3.1 | 2011 | 14.6 Days | CHF 2600 |

Designs
|
- | 3.2 | 2017 | 16.4 Days | CHF 1600 |

Architecture
|
- | - | 2021 | 26.4 Days | CHF 1000 |

MDPI Topics is cooperating with Preprints.org and has built a direct connection between MDPI journals and Preprints.org. Authors are encouraged to enjoy the benefits by posting a preprint at Preprints.org prior to publication:
- Immediately share your ideas ahead of publication and establish your research priority;
- Protect your idea from being stolen with this time-stamped preprint article;
- Enhance the exposure and impact of your research;
- Receive feedback from your peers in advance;
- Have it indexed in Web of Science (Preprint Citation Index), Google Scholar, Crossref, SHARE, PrePubMed, Scilit and Europe PMC.

