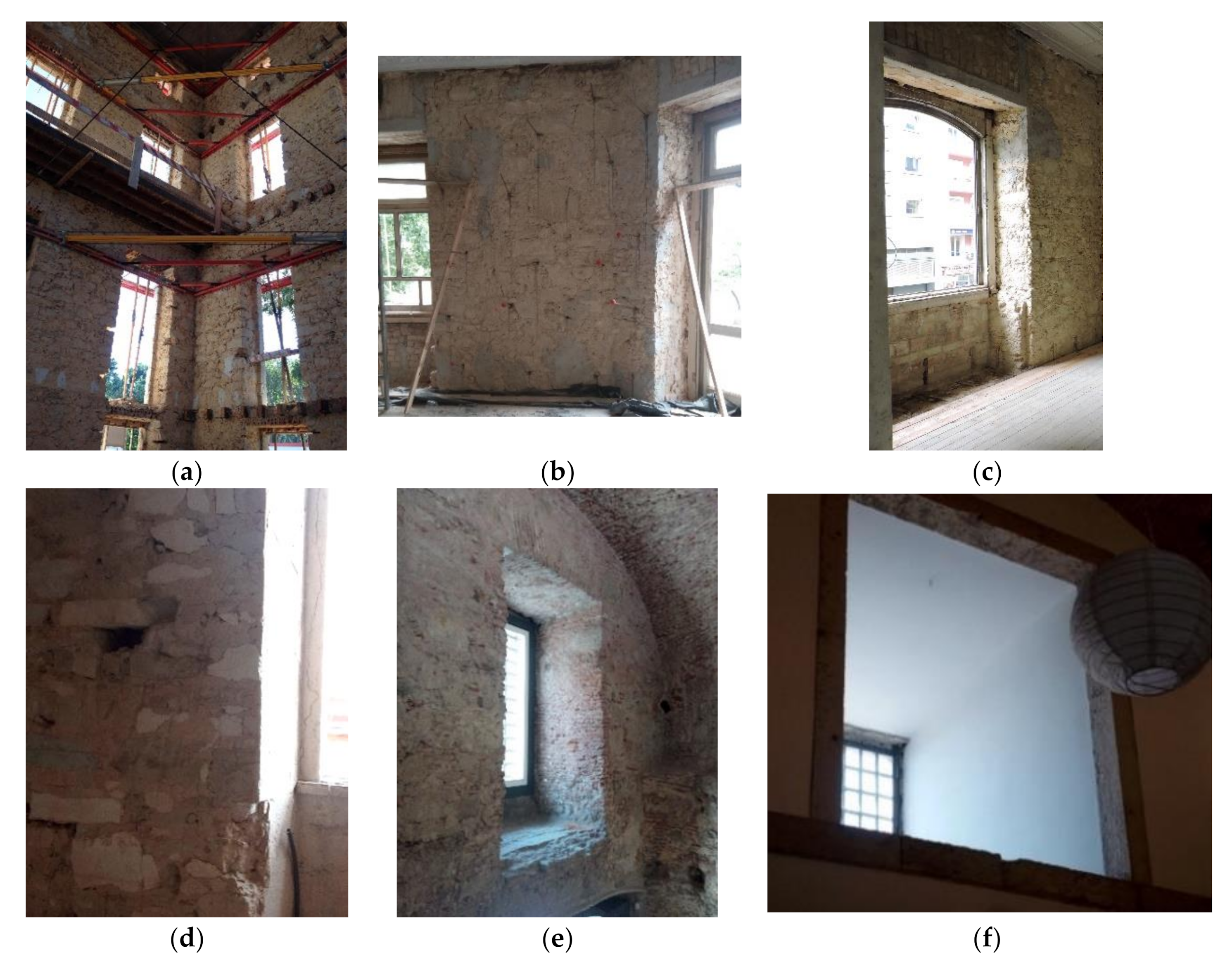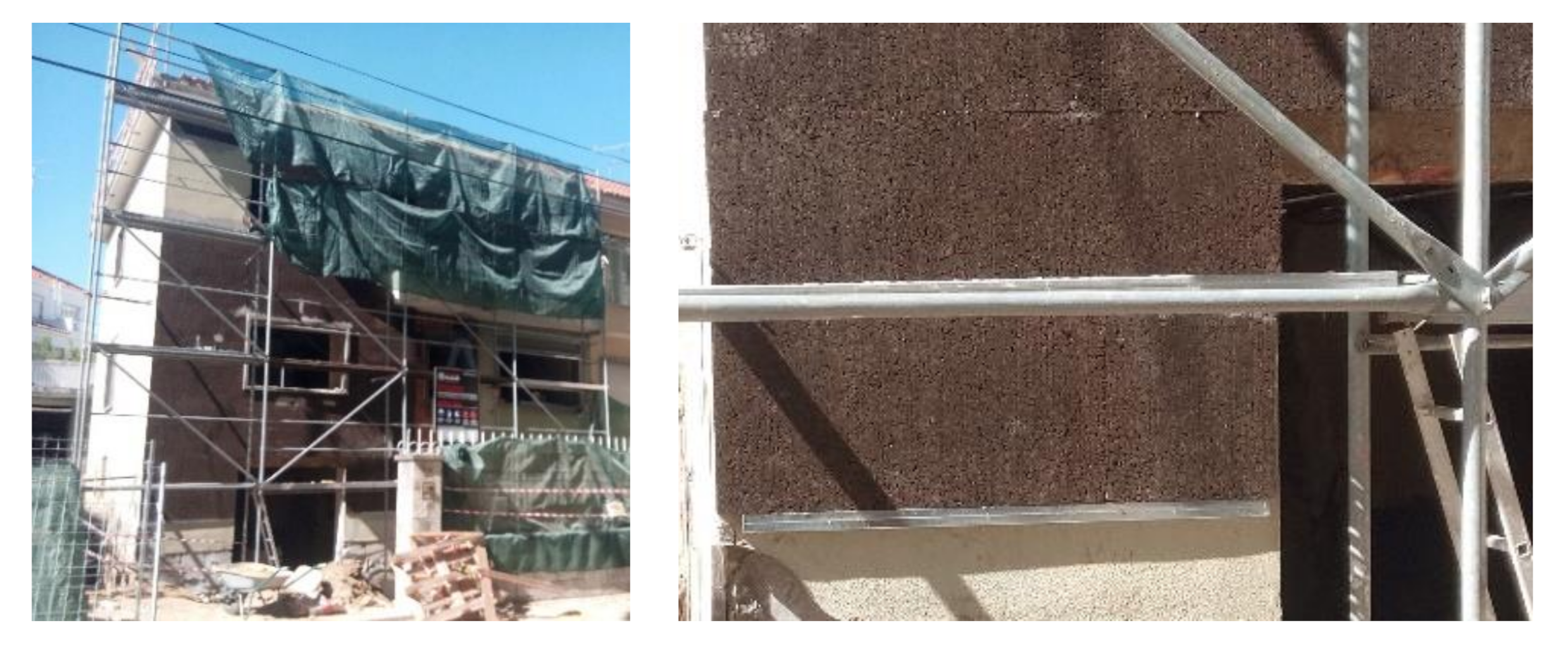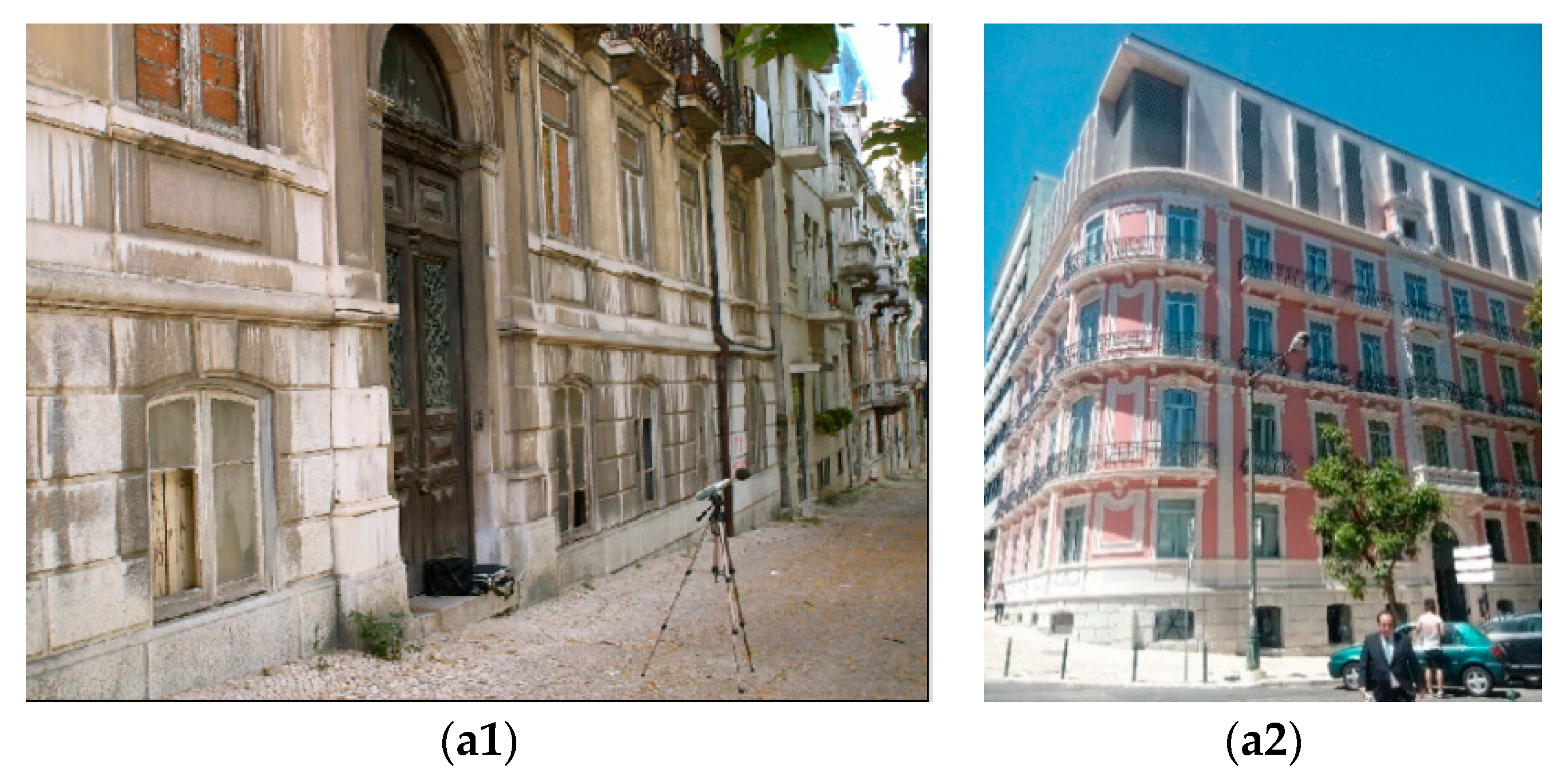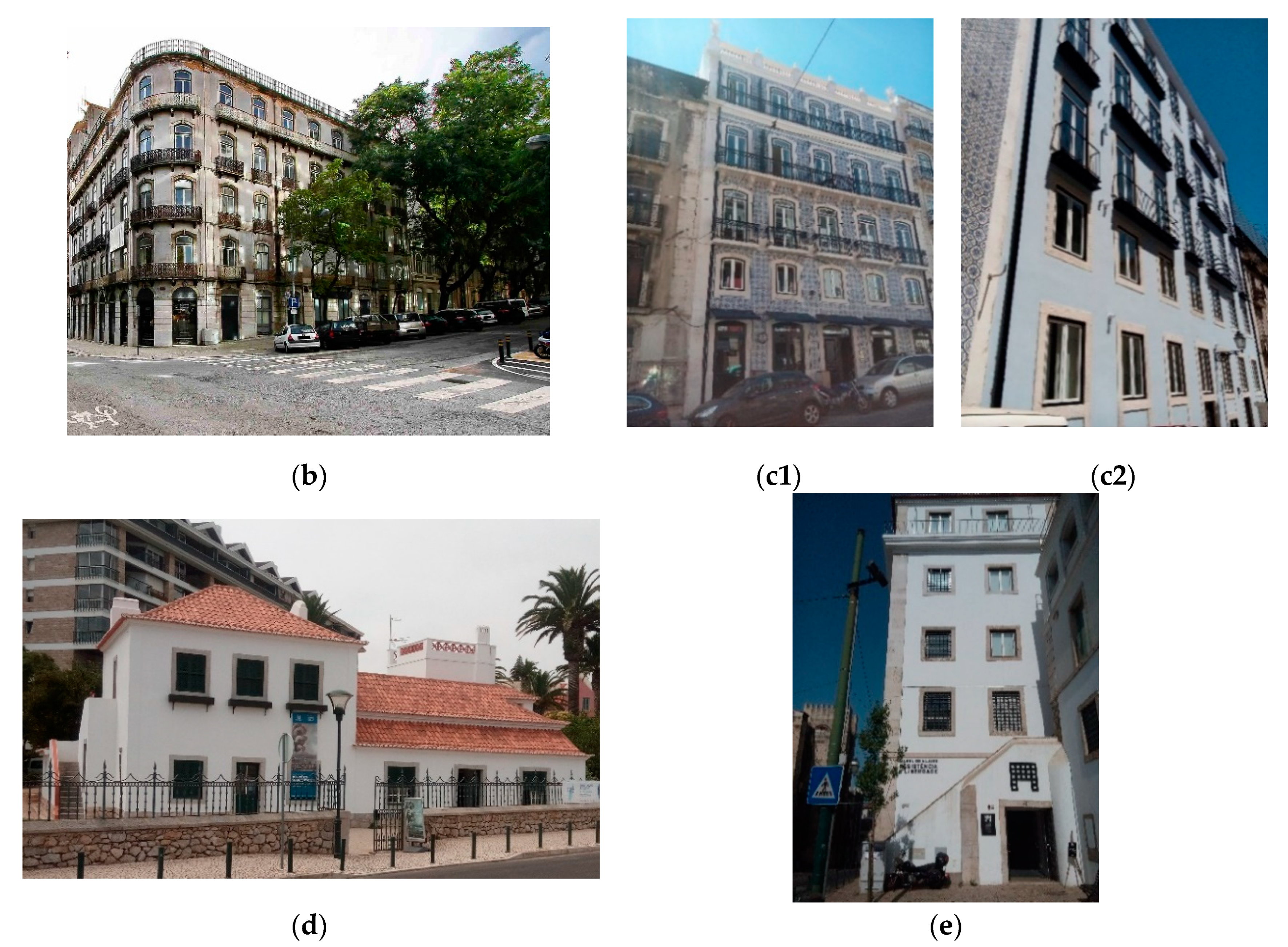Old Buildings’ Façades: Fieldwork and Discussion of Thermal Retrofitting Strategies in a Mediterranean Climate
Abstract
:1. Introduction
2. Research Methods
3. Thermal Retrofitting of Old Buildings
4. Fieldwork and Results’ Discussion
4.1. Mediterranean Climate
4.2. Critical Analysis of the Case Studies with Thermal Retrofitting of Existing Façades
4.3. Critical Analysis of the Case Studies without Thermal Retrofitting of Existing Façades
5. Discussion of Thermal Retrofitting Strategies on Old Buildings
Mediterranean Specificity
6. Conclusions
Author Contributions
Funding
Acknowledgments
Conflicts of Interest
References
- Martínez-Molina, A.; Tort-Ausina, I.; Cho, S.; Vivancos, J.-L. Energy efficiency and thermal comfort in historic buildings: A review. Renew. Sustain. Energy Rev. 2016, 61, 70–85. [Google Scholar] [CrossRef]
- Brás, A.; Rocha, A.; Faustino, P. Integrated approach for school buildings rehabilitation in a Portuguese city and analysis of suitable third party financing solutions in EU. J. Build. Eng. 2015, 3, 79–93. [Google Scholar] [CrossRef]
- Pedroso, M.; de Brito, J.; Dinis Silvestre, J. Characterization of walls with eco-efficient acoustic insulation materials (traditional and innovative). Construct. Build. Mater. 2019, 222, 892–902. [Google Scholar] [CrossRef]
- De Santoli, L. Guidelines on energy efficiency of cultural heritage. Energy Build. 2015, 86, 534–540. [Google Scholar] [CrossRef]
- Mazzarella, L. Energy retrofit of historic and existing buildings. The legislative and regulatory point of view. Energy Build. 2015, 95, 23–31. [Google Scholar] [CrossRef]
- DGGE. Energetic Rehabilitation of Residential Building Envelopes; DGGE: Lisboa, Portugal, 2004; p. 40. (In Portuguese) [Google Scholar]
- Loli, A.; Bertolin, C. Towards Zero-Emission Refurbishment of Historic Buildings: A Literature Review. Buildings 2018, 8, 22. [Google Scholar] [CrossRef] [Green Version]
- Sallée, H.; Quenard, D.; Valenti, E.; Galan, M. VIP as thermal breaker for internal insulation system. Energy Build. 2014, 85, 631–637. [Google Scholar] [CrossRef]
- Murgul, V.; Pukhkal, V. Saving the Architectural Appearance of the Historical Buildings due to Heat Insulation of their External Walls. Procedia Eng. 2015, 117, 891–899. [Google Scholar] [CrossRef] [Green Version]
- Arumägi, E.; Pihlak, M.; Kalamees, T. Reliability of Interior Thermal Insulation as a Retrofit Measure in Historic Wooden Apartment Buildings in Cold Climate. Energy Procedia 2015, 78, 871–876. [Google Scholar] [CrossRef] [Green Version]
- CCE. Energy Rehabilitation Methodology for Buildings Located in Urban Areas–A SAVE II Programme Action; CCE: Amadora, Portugal, 2000. [Google Scholar]
- Ganobjak, M.; Brunner, S.; Wernery, J. Aerogel materials for heritage buildings: Materials, properties and case studies. J. Cultur. Herit. 2019. [Google Scholar] [CrossRef]
- Altan, H.; Mohelnikova, J. Energy Savings and Carbon Reduction due to Renovated Buildings. Int. Rev. Mech. Eng. 2009, 3, 833–836. [Google Scholar]
- Lechtenböhmer, S.; Schüring, A. The potential for large-scale savings from insulating residential buildings in the EU. Energy Eff. 2011, 4, 257–270. [Google Scholar] [CrossRef]
- Malanho, S.; Veiga, M.d.R. Bond strength between layers of ETICS–Influence of the characteristics of mortars and insulation materials. J. Build. Eng. 2020, 28, 101021. [Google Scholar] [CrossRef]
- El-Darwish, I.; Gomaa, M. Retrofitting strategy for building envelopes to achieve energy efficiency. Alex. Eng. J. 2017. [Google Scholar] [CrossRef] [Green Version]
- Tadeu, S.; Rodrigues, C.; Tadeu, A.; Freire, F.; Simões, N. Energy retrofit of historic buildings: Environmental assessment of cost-optimal solutions. J. Build. Eng. 2015, 4, 167–176. [Google Scholar] [CrossRef]
- Sulakatko, V.; Lill, I. The economic relevance of on-site construction activities with the External Thermal Insulation Composite System (ETICS). Int. J. Strateg. Prop. Manag. 2019, 23, 213–226. [Google Scholar] [CrossRef]
- Walker, R.; Pavía, S. Thermal performance of a selection of insulation materials suitable for historic buildings. Build. Environ. 2015, 94, 155–165. [Google Scholar] [CrossRef]
- De Berardinis, P.; Rotilio, M.; Marchionni, C.; Friedman, A. Improving the energy-efficiency of historic masonry buildings. A case study: A minor centre in the Abruzzo region, Italy. Energy Build. 2014, 80, 415–423. [Google Scholar] [CrossRef]
- Peel, M.C.; Finlayson, B.L.; McMahon, T.A. Updated world map of the Köppen-Geiger climate classification. Hydrol. Earth Syst. Sci. 2007, 11, 1633–1644. [Google Scholar] [CrossRef] [Green Version]
- Canha da Piedade, A.; Braga, A.; Moret Rodrigues, A. Thermal Behaviour of Buildings (In Portuguese: Térmica de Edifícios), 1st ed.; Editora ORION: Lisboa, Portugal, 2009. [Google Scholar]
- Ahmed, A.; Qayoum, A.; Mir, F.Q. Investigation of the thermal behavior of the natural insulation materials for low temperature regions. J. Build. Eng. 2019, 26, 100849. [Google Scholar] [CrossRef]
- Mistretta, F.; Stochino, F.; Sassu, M. Structural and thermal retrofitting of masonry walls: An integrated cost-analysis approach for the Italian context. Build. Environ. 2019, 155, 127–136. [Google Scholar] [CrossRef]
- Dumitrescu, L.; Baran, I.; Pescaru, R.A. The Influence of Thermal Bridges in the Process of Buildings Thermal Rehabilitation. Procedia Eng. 2017, 181, 682–689. [Google Scholar] [CrossRef]
- Alves, S.; Ferreira, C.; Freitas, V.P.d.; Guimarães, A. Existing Buildings-Improvement Measures of Energy Performance and Indoor Air Quality; ADENE: Miraflores, Portugal, 2011. (In Portuguese) [Google Scholar]
- Gagliano, A.; Nocera, F.; Aneli, S. Thermodynamic analysis of ventilated façades under different wind conditions in summer period. Energy Build. 2016, 122, 131–139. [Google Scholar] [CrossRef]
- APFAC. ETICS-Application Manual; APFAC: Lisbon, Portugal, 2015. (In Portuguese) [Google Scholar]
- Appleton, J. Old Buildings Rehabilitation, 2nd ed.; Editora ORION: Lisboa, Portugal, 2011. (In Portuguese) [Google Scholar]
- Fernandes, C.; de Brito, J.; Cruz, C.O. Architectural integration of ETICS in building rehabilitation. J. Build. Eng. 2016, 5, 178–184. [Google Scholar] [CrossRef] [Green Version]
- Finken, G.R.; Bjarløv, S.P.; Peuhkuri, R.H. Effect of façade impregnation on feasibility of capillary active thermal internal insulation for a historic dormitory—A hygrothermal simulation study. Construct. Build. Mater. 2016, 113, 202–214. [Google Scholar] [CrossRef] [Green Version]
- Sulakatko, V. Modelling the Technical–Economic Relevance of the ETICS Construction Process. Buildings 2018, 8, 155. [Google Scholar] [CrossRef] [Green Version]
- Wójcik, R.; Bomberg, M. On interior rehabilitation of buildings with historic facades. J. Build. Phys. 2016, 40, 144–161. [Google Scholar] [CrossRef]
- Lourenço, P.B.; Luso, E.; Almeida, M.G. Defects and moisture problems in buildings from historical city centres: A case study in Portugal. Build. Environ. 2006, 41, 223–234. [Google Scholar] [CrossRef] [Green Version]
- Sulakatko, V.; Vogdt, F. Construction Process Technical Impact Factors on Degradation of the External Thermal Insulation Composite System. Sustainability 2018, 10, 3900. [Google Scholar] [CrossRef] [Green Version]
- Zagorskas, J.; Zavadskas, E.K.; Turskis, Z.; Burinskienė, M.; Blumberga, A.; Blumberga, D. Thermal insulation alternatives of historic brick buildings in Baltic Sea Region. Energy Build. 2014, 78, 35–42. [Google Scholar] [CrossRef]
- Biseniece, E.; Žogla, G.; Kamenders, A.; Purviņš, R.; Kašs, K.; Vanaga, R.; Blumberga, A. Thermal performance of internally insulated historic brick building in cold climate: A long term case study. Energy Build. 2017, 152, 577–586. [Google Scholar] [CrossRef]
- Webb, A.L. Energy retrofits in historic and traditional buildings: A review of problems and methods. Renew. Sustain. Energy Rev. 2017, 77, 748–759. [Google Scholar] [CrossRef]
- Kottek, M.; Grieser, J.; Beck, C.; Rudolf, B.; Rubel, F. World map of the Köppen-Geiger climate classification updated. Meteorol. Z. 2006, 15, 259–263. [Google Scholar] [CrossRef]
- Pedroso, M.; Flores-Colen, I.; Silvestre, J.D.; Gomes, M.G.; Silva, L.; Ilharco, L. Physical, mechanical, and microstructural characterisation of an innovative thermal insulating render incorporating silica aerogel. Energy Build. 2020, 109793. [Google Scholar] [CrossRef]
- Pedroso, M.; Flores-Colen, I.; Silvestre, J.D.; Gomes, M.G.; Silva, L.; Sequeira, P.; de Brito, J. Characterisation of a multilayer external wall thermal insulation system. Application in a Mediterranean climate. J. Build. Eng. 2020, 101265. [Google Scholar] [CrossRef]
- Pedroso, M.; Flores-Colen, I.; Silvestre, J.D.; Gomes, M.G. Nanomaterials’ Influence on the Performance of Thermal Insulating Mortars—A Statistical Analysis. Appl. Sci. 2020, 10, 2219. [Google Scholar] [CrossRef] [Green Version]
- Project RIBuild—Robust Internal Thermal Insulation of Historic Buildings. Written Guidelines for Decision Making Concerning the Possible Use of Internal Insulation in Historic Buildings. 2020. Available online: https://static1.squarespace.com/static/5e8c2889b5462512e400d1e2/t/5f04215c5b6cfa0aa7baa5b1/1594106230146/Written+guidelines+for+decision+making+concerning+the+possible.pdf (accessed on 25 August 2020).
- INE, DGEG. Survey to Energy Consumption in Residential Sector; INE, DGEG: Lisbon, Portugal, 2011. (In Portuguse) [Google Scholar]
- Eurostat. Inability to Keep Home Adequatly Warm (SILC). 2013. Available online: http://ec.europa.eu/eurostat/web/products-datasets/-/ilc_mdes01 (accessed on 15 May 2018).
- Eurostat. Share of Population Living in a Dwelling Not Comfortably Cool during Summer Time by Income Quintile and Degree of Urbanisation. Source of Data. Available online: http://appsso.eurostat.ec.europa.eu/nui/show.do?dataset=ilc_hcmp03&lang=en (accessed on 15 February 2018).
- IPCC. Contribution of Working Groups I, II and III to the Fourth Assessment Report of the Intergovernmental Panel on Climate Change; Core Writing Team, Pachauri, R.K., Reisinger, A., Eds.; Climate Change 2007: Synthesis Report; IPCC: Geneva, Switzerland, 2007. [Google Scholar]
- Herrera, M.; Natarajan, S.; Coley, D.A.; Kershaw, T.; Ramallo-González, A.P.; Eames, M.; Fosas, D.; Wood, M. A review of current and future weather data for building simulation. Build. Serv. Eng. Res. Technol. 2017, 38, 602–627. [Google Scholar] [CrossRef] [Green Version]








| Solution | Advantages | Disadvantages |
|---|---|---|
| ETICS (External Thermal Insulating Composite System)  |
|
|
Ventilated Façade |
|
|
Thermal insulation injection in the cavity of double-leaf walls |
|
|
Internal thermal insulation |
|
|
Render with improved thermal performance |
|
|
| Summary of the Critical Analysis of the Cases with Thermal Rehabilitation of Existing Façades | |||||
|---|---|---|---|---|---|
| Case Studies | Period of Construction | Main Constraints of the Building | The Thermal Retrofitting Solution Adopted | Main Advantages | Main Disadvantages |
| Case A (Figure 3a) | 1880–1930 | Need to maintain the external appearance of the façades to preserve the architectural and heritage value of the building | Internal thermal insulation composed by MW (mineral wool) boards coated with gypsum plasterboards Figure 3 | Preservation of the original aesthetic of the façades | Eliminates the thermal inertia of the existing outer walls and decreases the useful indoor area |
| Case B (Figure 3b) | |||||
| Case C | ETICS application in less visible areas | Only corrects the thermal behaviour of façades in the areas where it is applied | |||
| Case D | 1930–1960 | - | External Thermal Insulation Composite System (ETICS) Figure 4 | Exterior aesthetic renovation | It might have the disadvantage of the mischaracterisation of the building architecture, but, in this case, the need for architectural preservation, does not exist |
| Highest energy efficiency | |||||
| Case E (Figure 3c) | Need to maintain the exterior aesthetic of the façades to preserve the architectural features | PUR (polyurethane foam) injection in the whole cavity | Preservation of the original internal and external appearances of the façades | Complex application and difficulty in ensuring the efficiency of the solution | |
| Summary of Key Data Collected from Case Studies without Thermal Insulation of Existing Façades | |||||||
|---|---|---|---|---|---|---|---|
| Case Studies and Construction Period | High Thermal Inertia of Existing Façades 1 | New Façades Complying with Current Thermal Requirements | Application of Thermal Insulation on the Roof | Thermal Correction of Glazed Areas | The Thermal Regulation was Followed 2 | Acoustic Concerns More Relevant than Thermal Concerns | |
| New Construction | Existing Structure | ||||||
| F: 1880–1930 | x | x | x | x | x | ||
| G: 1902 Figure 5a | x | x | x | x | x | x | |
| H: 1880–1930 Figure 5b | x | x | x | x | x | x | |
| I: 1755–1880 | x | x | x | x | |||
| J: 1880 Figure 5c | x | x | x | x | x | x | |
| K: 1880–1930 Figure 5d | x | x | x | ||||
| L: 1700–1755 Figure 5e | x | x | x | x | |||
| (1) Does the Building Have an Architectural and/or Heritage Value ? | |
|
Is there an intention to preserve the original exterior aesthetic of the façades? or Do the façades have complex architectural features, such as salient elements and window/door frames? | Yes. → The application of an external thermal retrofitting solution is not recommended since it could mischaracterise the external aesthetic of the building. Furthermore, its application is difficult on the system edges. |
| No. → The application of an external retrofitting solution is the most appropriate since it is possible to take advantage of its benefits. | |
| (2) Is the Occurrence of Ascending Humidity and Salt Crystallisation on the Façades Frequent? | |
| When it occurs, the thermal insulation solution must not create a barrier to the passage of the water with dissolved salts, because that would lead to the creation of a tension field between the wall and the thermal insulation solution, compromising the durability of the insulation material and the system’s adherence to the wall. | Yes. → The application of a render with improved thermal performance is several times recommended for this case. Besides, specific measures to remove or minimize ascending humidity action and effects on the wall have to be applied, if possible. However, this solution has less thermal resistance than other thermal insulation solutions, but innovative thermal renders (e.g., aerogel based-renders [40,41,42]) can improve this limitation. |
| No. → It is recommended the use of a more thermally efficient solution: ETICS or ventilated façade. These are the solutions that allow the correction of the thermal bridges, maintain the thermal inertia of the façades, and provide exterior aesthetic renovation of the façades. The ETICS is a solution more common than the ventilated facade in the rehabilitation field, possibly because the second one has the highest investment cost associated. The choice of the insulating material of the ETICS system is also significant, and materials more permeable to the water vapour should be used, such as MW and ICB, since those are more suitable for the application in façades of old buildings and because these façades are made of porous elements, usually stone masonry. | |
| (3) Are there Certain Places of the Façades where an External Thermal Insulation Solution can be Applied? | |
|
It is intended to preserve the original aesthetic of the building. The possibility of the application of ETICS in low visible areas of the façades should be analysed if its application does not mischaracterise the building´s architecture. Although ETICS is a very thermally efficient solution, when it is only applied in some regions of the façades, the thermal behaviour of the remaining areas of the façades is not improved. Therefore, it should be analysed if an internal thermal retrofitting solution offers a better improvement of the thermal behaviour of the façades. | Yes. → Application of ETICS in less visible areas of the façades. |
| No. → Do not apply an external thermal insulation solution. | |
| (4) What is the Typology of the Façades? | |
| If it is not possible to apply an external thermal retrofitting solution, such as ETICS, it should be considered the possibility of the application of another solution, which should be the one that is more appropriate to the typology of the façade. | Double-leaf wall. → The injection of insulating material inside the cavity, such as PUR’s foam, is recommended because it allows the preservation of the internal and external appearance of the façades. However, it must be ensured that the cavity filling process is correctly made. Another aspect to consider is the water vapour permeability of the used material, since a lower water vapour permeability can potentiate the appearance of humidity issues. |
| Single-leaf wall. → For this case, there are several internal thermal retrofitting solutions, so the feasibility of its application must be examined. | |
| (5) Is it technically and economically feasible to proceed with an internal thermal insulation solution? | |
|
The constraints of an internal thermal retrofitting solution, such as the loss of thermal inertia of the façades and the reduction of the useful inner area, do not override the benefits, such as the increase of thermal resistance, of the façades? or An economic limitation does not prevent its application? | No. → After analysing the advantages and disadvantages, if it is not possible to apply a thermal retrofitting solution on the façades, given the constraints involved, thermal rehabilitation measures should be taken in the remaining envelope (roof and glazed areas). |
| Yes. → Apply one of the following internal thermal insulation solutions: ITICS; insulation boards with adherent coating; internal thermal insulation with counter-wall of light brick masonry or gypsum plasterboards; render with improved thermal performance on the inner surface of the façades. | |
Publisher’s Note: MDPI stays neutral with regard to jurisdictional claims in published maps and institutional affiliations. |
© 2020 by the authors. Licensee MDPI, Basel, Switzerland. This article is an open access article distributed under the terms and conditions of the Creative Commons Attribution (CC BY) license (http://creativecommons.org/licenses/by/4.0/).
Share and Cite
Corrêa, D.; Flores-Colen, I.; Dinis Silvestre, J.; Pedroso, M.; Andrade Santos, R. Old Buildings’ Façades: Fieldwork and Discussion of Thermal Retrofitting Strategies in a Mediterranean Climate. Designs 2020, 4, 45. https://0-doi-org.brum.beds.ac.uk/10.3390/designs4040045
Corrêa D, Flores-Colen I, Dinis Silvestre J, Pedroso M, Andrade Santos R. Old Buildings’ Façades: Fieldwork and Discussion of Thermal Retrofitting Strategies in a Mediterranean Climate. Designs. 2020; 4(4):45. https://0-doi-org.brum.beds.ac.uk/10.3390/designs4040045
Chicago/Turabian StyleCorrêa, Diana, Inês Flores-Colen, José Dinis Silvestre, Marco Pedroso, and Rita Andrade Santos. 2020. "Old Buildings’ Façades: Fieldwork and Discussion of Thermal Retrofitting Strategies in a Mediterranean Climate" Designs 4, no. 4: 45. https://0-doi-org.brum.beds.ac.uk/10.3390/designs4040045









