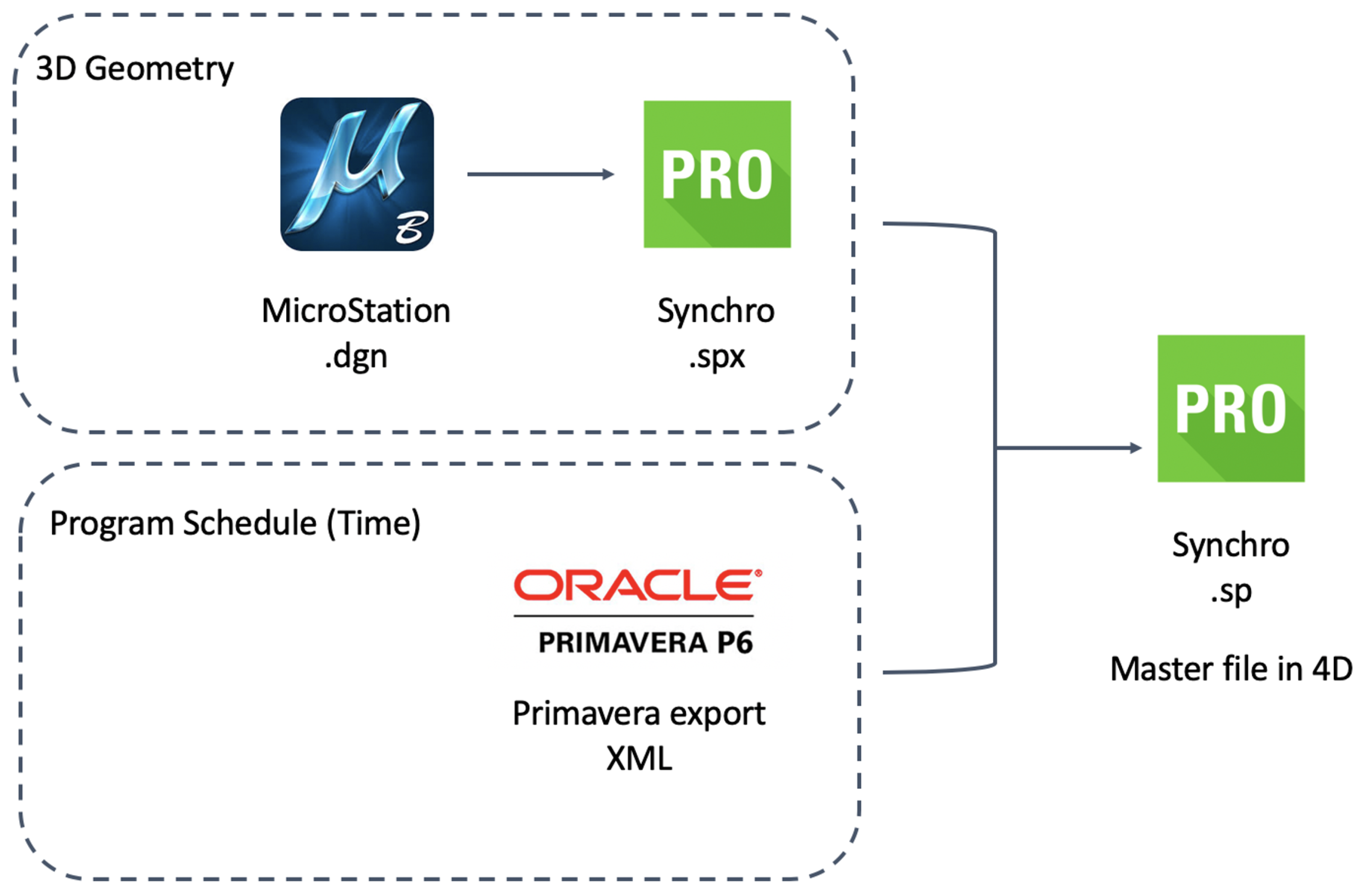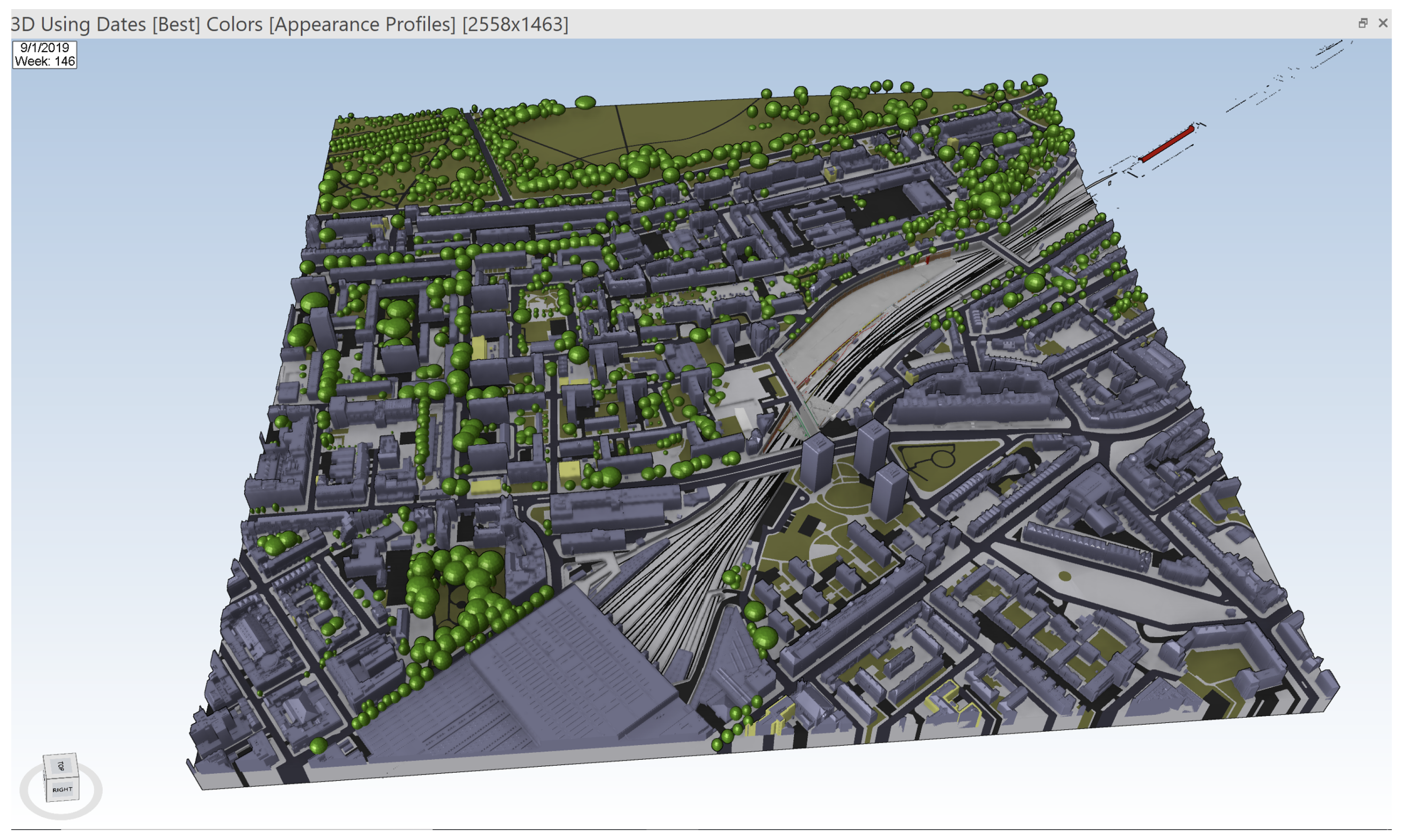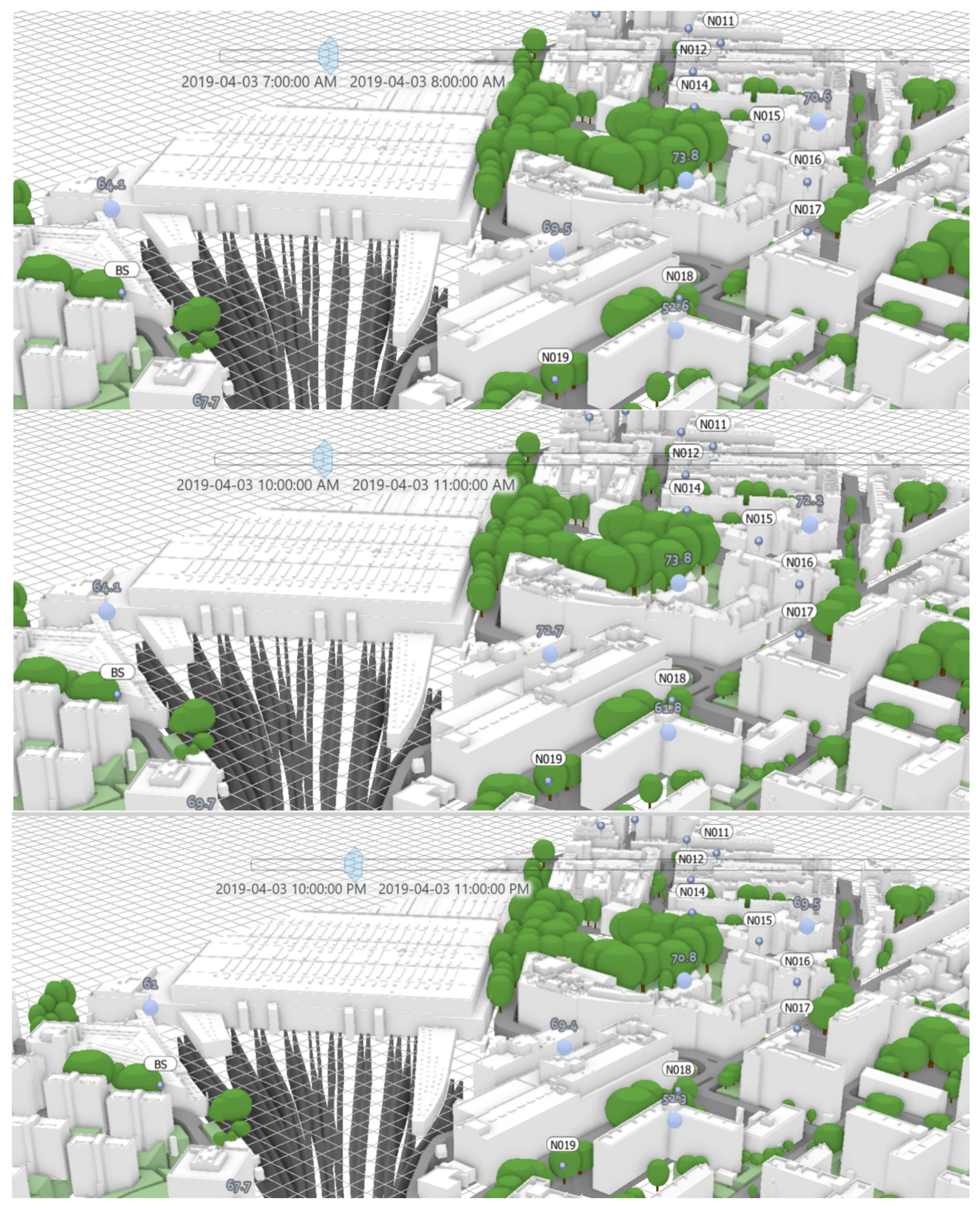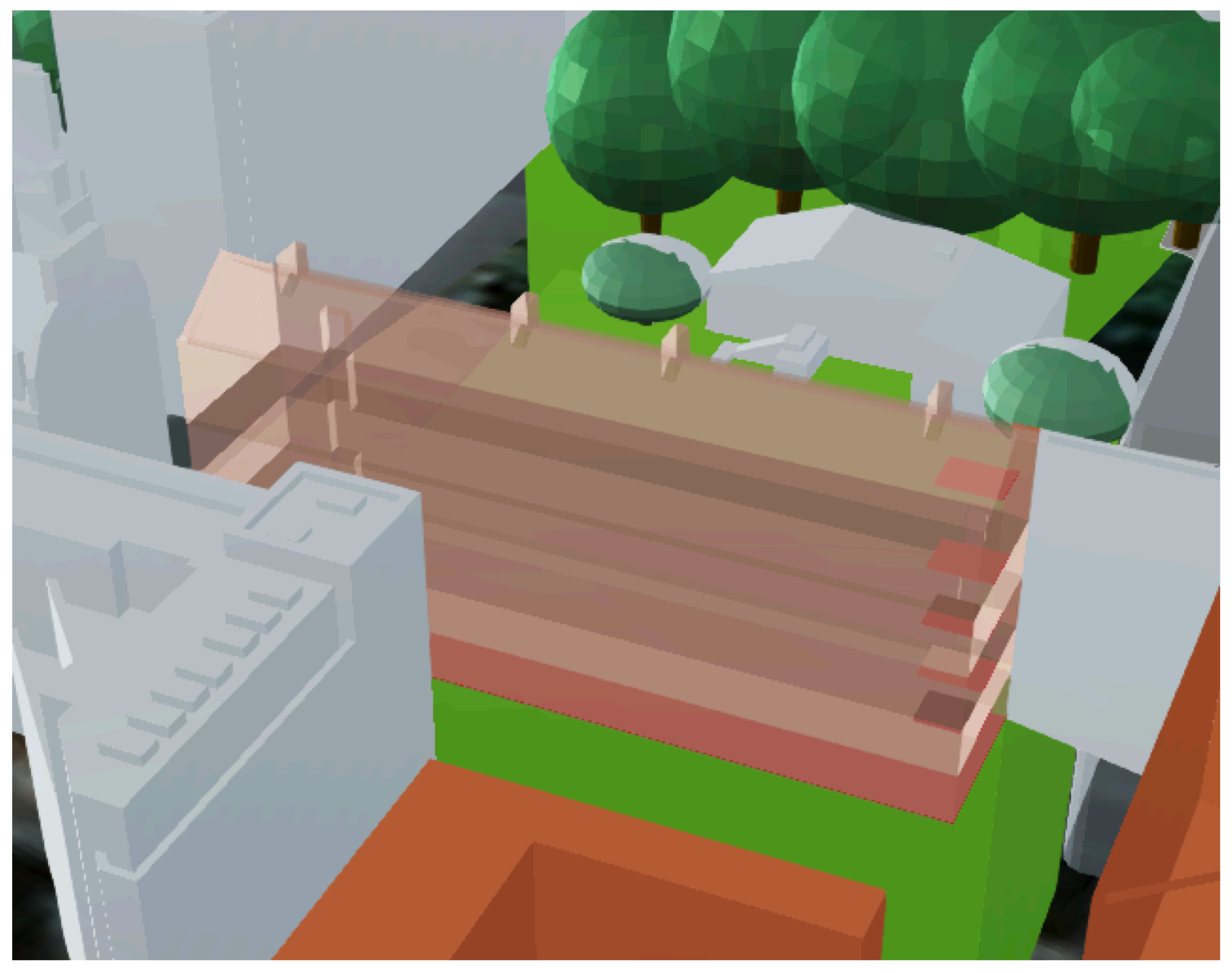Decision Making in the 4th Dimension—Exploring Use Cases and Technical Options for the Integration of 4D BIM and GIS during Construction
Abstract
:1. Introduction
2. Project Context—Costain Skanska Joint Venture and HS2
3. Background
3.1. Comparing BIM and GIS
3.1.1. BIM
3.1.2. GIS
3.1.3. BIM and GIS
3.2. Related Standards
3.3. BIM and GIS Integration—Previous Work
3.3.1. Extract, Transform and Load
3.3.2. Towards Interoperability—Keeping Data in Source Format
3.4. Research Gaps
- While IFC and CityGML are noted as interoperability standards in their respective domains, there are still a number of issues to overcome before full support for multi-software interoperability is achieved within each domain, which in turn adds further complexity to cross-domain interoperability.
- While CityGML is commonly used in GeoBIM research, it has yet to make its way into GIS software packages [34]—instead, other formats such as a shapefile, geodatabase or a spatial database such as PostGIS are used in practice.
- The lack of focus on infrastructure projects is evident—even though these are one of the key drivers for BIM
- Many of the ETL tasks make use of ’canned’ data that has been created or edited by the authors prior to conversion, rather than sourced externally, and where the latter exist these relate primarily to buildings rather than infrastructure.
- Conversion difficulties and the need for manual intervention are highlighted by the vast majority of the authors, with development of bespoke software sometimes required
- Much of the research listed above is focussed on implementing GeoBIM for one specific application domain rather than making use of the integrated data in multiple contexts.
4. Data
5. Method
5.1. Data Conversion
5.2. Identifying the Benefits of BIM/GIS Integration—Use Case Identification
- 1.
- Through discussions and demonstrations, the researchers first developed a better understanding of the data, the software and how it was used currently. In particular, a better understanding of the level of expertise required to use Synchro was a key outcome of the discussion, along with a demonstration of the high level of sophisticated and complex 4D modelling available within this software package—both graphically and through the links from the graphics to tasks on the timeline.
- 2.
- The team as a whole then explored the wider context of tasks undertaken by CSJV as part of the HS2 project, and—during the discussion—identified specific examples of situations where having easier access to the detailed Synchro data (which was not possible due to the expertise required to drive the software as well as limited licenses) may be of assistance. As part of the discussion, the CSJV team also explained if and how the suggested tasks were currently handled.
- 3.
- In parallel with this, the CSJV team provided insight into GIS datasets available that may be relevant for the topics identified.
- 4.
- Each topic was further refined to or specifically identify the required input data and processing to achieve relevant outputs.
- 5.
- The use cases were then implemented taking an iterative approach with regular feedback from the CSJV team.
5.3. Democratising the Data—Visualisation
5.3.1. ArcGIS Pro
5.3.2. Cesium
6. Results
6.1. Data Conversion
- 1.
- The number of vertices in the 3D model (13,073,125) meant that the geometry and the attribute data had to be handled separately.
- 2.
- Data had to be re-projected from the project engineering grid (Snake Grid, [37]) to British National Grid (the UK’s national mapping reference system) in preparation for downstream integration and visualisation with GIS data.
- 3.
- The IFC export lost many of the parent-child relationships between the different resources—these then had to be re-linked via data from a separate Excel export (the majority of time for conversion—approximately 1 day of effort for this small dataset—related to this task).
- 4.
- Although the objects are presented in a hierarchy, there is a lack of clear definition as to which objects should be created as individual features and which should be aggregated during model creation.
6.1.1. Re-Linking Task, Schedule and 3D Geometry
6.1.2. Data Quality Considerations
- Completeness: Missing data from export and import caused additional iterations when setting up the database. Geometries not assigned as resources were not included in the IFC export, and the relationship between a 3D geometry and its associated task could not be modelled within IFC alone. Existing GIS data exported from the enterprise database required manual data cleanup, and attributes were either missing or converted from CAD drawings only which resulted in a lack of actual semantic information. When a group of geometries needed to be assigned to the same task within Synchro, this was usually accomplished by the user manually selecting the objects that were of interest. Thus, cases were found when one piece or a small set of objects were left out when the group was assigned to a task as a whole. Figure 6 shows the task of a building demolition, where one piece of the building (in white) continued to be displayed throughout the project.
- Duplicate geometries: were found in the Synchro export between resource data and base data. This may be caused by a subset of that data being imported into Synchro twice.
- Positional Accuracy: The 3D objects in Synchro were originally drafted with CAD software, based on design or surveying data with the measurement at a level of accuracy of 1 mm and provided in the SnakeGrid [37] projection. As British National Grid is the projection used by CSJV GIS system, a transformation was carried out before storing geometries in the database, which introduced distortions. The further away from the centroid of the entire model area, the larger distortion it caused, as the objects were reprojected based on the centroid of all objects. The centroid position errors and bounding position errors reported from SnakeGrid transformer show maximum values of 70.595 mm, 145.1496 mm and 146.3598 mm respectively.
6.2. Identifying the Benefits of BIM/GIS Integration—Use Case Identification
6.2.1. 4D Noise Mitigation and Monitoring
6.2.2. 4D Risk Mapping
- location of asbestos in the basement
- lift shaft
- the fragile surface for roof work
6.2.3. Enabling Construction Safety
6.2.4. Other Use Cases
- 3D Distance Measurement functionality in 3D would allow users to measure distances between any two given points and ideally return the result with a level of accuracy between 0.1 m to 0.5 m.
- Volume calculation to estimate material to be disposed of for a demolished building and number of lorry loads needed.
- Surface area calculation to estimate the cost of scaffolding or insulation needed of a building.
- Accessibility—a 3D model of the road network and access road to the work site could be used to ensure that vehicles can make it to site both under normal circumstances and—on an ad hoc basis—if there is a blocked road due to an accident or other work on site. The integrated system could be used to visualize a rerouting option around a blocked access point, with the size of the vehicle providing information on the space needed for turns and number of lanes needed to be blocked as the vehicle arrives on site.
6.3. Democratising the Data—Visualisation
6.3.1. Visualisation—Noise Mitigation
6.3.2. Visualisation—Risk Location Monitoring
7. Discussion
Limitations
8. Conclusions
Author Contributions
Funding
Institutional Review Board Statement
Informed Consent Statement
Data Availability Statement
Acknowledgments
Conflicts of Interest
References
- Infrastructure and Projects Authority. Government Construction Strategy 2016 to 2020. Available online: https://assets.publishing.service.gov.uk/government/uploads/system/uploads/attachment_data/file/510354/Government_Construction_Strategy_2016-20.pdf (accessed on 2 August 2020).
- Price Waterhouse Coopers. BIM Level 2 Benefits Measurement Application of PwC’s BIM Level 2 Benefits Measurement Methodology to Public Sector Capital Assets. Available online: https://www.cdbb.cam.ac.uk/files/pwc_bmm_application_report_180607_final.pdf (accessed on 2 August 2020).
- McPartland, R. BIM Levels Explained. Available online: https://www.thenbs.com/knowledge/bim-levels-explained (accessed on 2 August 2020).
- Cabinet Office. An Initial Analysis of the Potential Geospatial Economic Opportunity. Available online: https://assets.publishing.service.gov.uk/government/uploads/system/uploads/attachment_data/file/733864/Initial_Analysis_of_the_Potential_Geospatial_Economic_Opportunity.pdf (accessed on 17 May 2020).
- Murphy, M.; McGovern, E.; Pavia, S. Historic building information modelling (HBIM). Struct. Surv. 2009. [Google Scholar] [CrossRef] [Green Version]
- Boyes, G.; Ellul, C.; Irwin, D. Exploring BIM for operational integrated asset management—A preliminary study utilising real-world infrastructure data. ISPRS Ann. Photogramm. Remote Sens. Spatial Inform. Sci. 2017, 4, 49–56. [Google Scholar] [CrossRef] [Green Version]
- Noardo, F.; Arroyo Ohori, K.; Biljecki, F.; Ellul, C.; Harrie, L.; Krijnen, T.; Eriksson, H.; van Liempt, J.; Pla, M.; Ruiz, A.; et al. Reference study of CityGML software support: The GeoBIM benchmark 2019—Part II. Trans. GIS 2020. [Google Scholar] [CrossRef]
- High Speed 2. What Is HS2. 2020. Available online: https://www.hs2.org.uk/what-is-hs2/ (accessed on 20 October 2020).
- What Is Building Information Modelling. Available online: https://www.thenbs.com/knowledge/what-is-building-informationmodelling-bim (accessed on 2 August 2020).
- International Standards Organisation. ISO TC59 Buildings and Civil Engineering Works, SC 13, Organization and Digitization of Information about Buildings and Civil Engineering Works, Including Building Information Modelling (BIM). Available online: https://www.iso.org/committee/49180.html (accessed on 2 August 2020).
- Barnes, P. BIM in Principle and in Practice. Available online: https://0-www-icevirtuallibrary-com.brum.beds.ac.uk/doi/pdf/10.1680/bimpp.63693 (accessed on 2 August 2020).
- Worboys, M.F.; Duckham, M. GIS: A Computing Perspective; CRC Press: Boca Raton, FL, USA, 2004. [Google Scholar]
- Ellul, C.; Noardo, F.; Harrie, L.; Stoter, J. The EuroSDR GeoBIM Project –Developing Case Studies for the ues of GeoBIM in Practice. Int. Arch. Photogramm. Remote Sens. Spat. Inf. Sci. 2020, 44, 33–40. [Google Scholar] [CrossRef]
- Noardo, F.; Krijnen, T.; Arroyo Ohori, K.; Biljecki, F.; Ellul, C.; Harrie, L.; Eriksson, H.; Polia, L.; Salheb, N.; Tauscher, H.; et al. Reference study of IFC software support: The GeoBIM benchmark 2019—Part I. Trans. GIS 2020. [Google Scholar] [CrossRef]
- buildingSMART. Industry Foundation Classes—An Introduction. Available online: https://www.iso.org/committee/49180.html (accessed on 2 August 2020).
- Gröger, G.; Kolbe, T.H.; Nagel, C.; Häfele, K.H. OGC City Geography Markup Language (CityGML) Encoding Standard; Open Geospatial Consortium: Wayland, MA, USA, 2012. [Google Scholar]
- Lenzerini, M. Data integration: A theoretical perspective. In Proceedings of the Twenty-First ACM SIGMOD-SIGACT-SIGART Symposium on Principles of Database Systems, Madison, WI, USA, 3–5 June 2002; pp. 233–246. [Google Scholar]
- Sani, M.J.; Musliman, I.A.; Abdul Rahman, A. Extraction and transformation of ifc data to citygml format. Int. Arch. Photogramm. Remote Sens. Spatial Inform. Sci. 2019. [Google Scholar] [CrossRef] [Green Version]
- Bishr, Y. Overcoming the semantic and other barriers to GIS interoperability. Int. J. Geogr. Inf. Sci. 1998, 12, 299–314. [Google Scholar] [CrossRef]
- Tauscher, H. Creating and maintaining IFC–Citygml conversion rules. ISPRS Ann. Photogramm. Remote Sens. Spat. Inf. Sci. 2019, 4. [Google Scholar] [CrossRef] [Green Version]
- Stouffs, R.; Tauscher, H.; Biljecki, F. Achieving complete and near-lossless conversion from IFC to CityGML. ISPRS Int. J. Geo-Inf. 2018, 7, 355. [Google Scholar] [CrossRef] [Green Version]
- Donkers, S.; Ledoux, H.; Zhao, J.; Stoter, J. Automatic conversion of IFC datasets to geometrically and semantically correct CityGML LOD3 buildings. Trans. GIS 2016, 20, 547–569. [Google Scholar] [CrossRef] [Green Version]
- Kang, T.W.; Hong, C.H. IFC-CityGML LOD mapping automation using multiprocessing-based screen-buffer scanning including mapping rule. KSCE J. Civ. Eng. 2018, 22, 373–383. [Google Scholar] [CrossRef]
- Logothetis, S.; Valari, E.; Karachaliou, E.; Stylianidis, E. Spatial Dmbs Architecture for a free and open source BIM. Int. Arch. Photogramm. Remote Sens. Spat. Inf. Sci. 2017, 42. [Google Scholar] [CrossRef] [Green Version]
- Jusuf, S.K.; Mousseau, B.; Godfroid, G.; Hui, V.S.J. Integrated modeling of CityGML and IFC for city/neighborhood development for urban microclimates analysis. Energy Procedia 2017, 122, 145–150. [Google Scholar] [CrossRef]
- Kalantari, M. Future City Pilot 1: Using IFC/CityGML in Urban Planning Engineering Report; Ogc Engineering Report; Open Geospatial Consortium: Wayland, MA, USA, 2017. [Google Scholar]
- Colucci, E.; De Ruvo, V.; Lingua, A.; Matrone, F.; Rizzo, G. HBIM-GIS integration: From IFC to cityGML standard for damaged cultural heritage in a multiscale 3D GIS. Appl. Sci. 2020, 10, 1356. [Google Scholar] [CrossRef] [Green Version]
- Zhu, J.; Wang, X.; Wang, P.; Wu, Z.; Kim, M.J. Integration of BIM and GIS: Geometry from IFC to shapefile using open-source technology. Autom. Constr. 2019, 102, 105–119. [Google Scholar] [CrossRef]
- Arroyo Ohori, K.; Diakité, A.; Krijnen, T.; Ledoux, H.; Stoter, J. Processing BIM and GIS models in practice: Experiences and recommendations from a GeoBIM project in the Netherlands. ISPRS Int. J. Geo-Inf. 2018, 7, 311. [Google Scholar] [CrossRef] [Green Version]
- Diara, F.; Rinaudo, F. Building Archaeology Documentation and Analysis through Open Source Hbim Solutions via Nurbs Modelling. Int. Arch. Photogramm. Remote Sens. Spat. Inf. Sci. 2020, 43, 1381–1388. [Google Scholar] [CrossRef]
- Vilgertshofer, S.; Amann, J.; Willenborg, B.; Borrmann, A.; Kolbe, T.H. Linking BIM and GIS models in infrastructure by example of IFC and CityGML. In Computing in Civil Engineering 2017; ASCE Library: Reston, VA, USA, 2017; pp. 133–140. [Google Scholar]
- Zadeh, P.A.; Wei, L.; Dee, A.; Pottinger, R.; Staub-French, S. BIM-CITYGML data integration for modern urban challenges. ITcon 2019, 24, 318–340. [Google Scholar]
- Liu, X.; Wang, X.; Wright, G.; Cheng, J.C.; Li, X.; Liu, R. A state-of-the-art review on the integration of Building Information Modeling (BIM) and Geographic Information System (GIS). ISPRS Int. J. Geo-Inf. 2017, 6, 53. [Google Scholar] [CrossRef] [Green Version]
- Noardo, F.; Ohori, K.A.; Biljecki, F.; Ellul, C.; Harrie, L.; Krijnen, T.; Kokla, M.; Stoter, J. The ISPRS-EuroSDR GeoBIM benchmark 2019. Int. Arch. Photogramm. Remote Sens. Spat. Inf. Sci. 2020, 43, 227–233. [Google Scholar] [CrossRef]
- Costain Skanska. Notice of Preparatory Works around Euston. 2018. Available online: https://s3-eu-west-1.amazonaws.com/commonplace-customer-files/hs2ineuston/CSJV%20Notification%20of%20Works%20RPE%20final.pdf (accessed on 2 August 2020).
- Cozzi, P.; Ring, K. 3D Engine Design for Virtual Globes; AK Peters Limited: Natick, MA, USA, 2011. [Google Scholar]
- Iliffe, J.; Arthur, J.; Preston, C. The snake projection: A customised grid for rail projects. Surv. Rev. 2007, 39, 90–99. [Google Scholar] [CrossRef]
- HS2. Construction noise and vibration Monthly Report—May 2020—London Borough of Camden. Available online: https://assets.publishing.service.gov.uk/government/uploads/system/uploads/attachment_data/file/899113/Camden_Noise_Monthly_Report_May2020.pdf (accessed on 2 August 2020).
- Irizarry, J.; Karan, E.P. Optimizing location of tower cranes on construction sites through GIS and BIM integration. J. Inf. Technol. Constr. ITcon 2012, 17, 351–366. [Google Scholar]
- Jetlund, K.; Onstein, E.; Huang, L. IFC Schemas in ISO/TC 211 Compliant UML for Improved Interoperability between BIM and GIS. ISPRS Int. J. Geo-Inf. 2020, 9, 278. [Google Scholar] [CrossRef]













| Level | Description |
|---|---|
| 0 | No collaboration. 2D CAD is used for drafting and output and distribution is via paper or electronic prints, or a mixture of both. This leads to information silos, which BIM has been designed to address. |
| 1 | A mixture of 3D CAD for concept work, and 2D for drafting of statutory approval documentation and Production Information. Electronic sharing of data is carried out from a common data environment (CDE), often managed by the contractor. This level provides the first improvement on traditional work practices by enabling data sharing. |
| 2 | Focuses on collaborative working, and any CAD system used must be capable of exporting to one of the common file formats such as IFC (Industry Foundation Class) or COBie (Construction Operations Building Information Exchange). As with Level 1, the Common Data Environment is key. |
| 3 | Sets out to further build on the collaborative working established in Level 2. This level could, for example, address both standards and contractual issues that could be barriers to collaboration. |
| Property | BIM | GIS |
|---|---|---|
| Information system combining attributes and geometry | Yes | Yes |
| Model the built environment in 3D | Yes | Yes |
| Model indoor and outdoor features | Yes | Yes |
| Data can be managed in a database management system | Yes | Yes |
| Spatial and non-spatial data editing and management tools provided | Yes | Yes |
| 2D and 3D visualization | Yes | Yes |
| Represent the word as is, but also model historic and future representations | Yes | Yes |
| Model at varying scales and detail | Yes | Yes |
| Property | GIS | BIM |
|---|---|---|
| Geometric complexity | Single building contains a few elements only | Single building contains 1000 s of elements |
| Features and attributes | Any spatial feature, any attributes | Focus on features of interest to construction |
| Data management | Focus on data flows within Spatial Data Infrastructure (data quality, validation, responsibilities), databases, data sharing | Data management for project sites/Focus on data functionalities in native software, files-based storage |
| Key players | Government dominated | Industry dominated |
| Open data | Open data/sharing data is seen as public good | Sharing data complex; benefits for sharing are not always clear 1 |
| Geometric representation | Geometry is measured (B-Rep) | Geometry is designed (parametrized) |
| Georeferencing | National, international | Local |
| Data | Resource Data Export | Base Data Export |
|---|---|---|
| 3D Entities | 7610 | 4319 |
| Resources | 4696 | 4313 |
| Tasks | 4300 | - |
| Links | 5795 | - |
| Assignments | 26 | - |
| User Field Views | 5731 | - |
Publisher’s Note: MDPI stays neutral with regard to jurisdictional claims in published maps and institutional affiliations. |
© 2021 by the authors. Licensee MDPI, Basel, Switzerland. This article is an open access article distributed under the terms and conditions of the Creative Commons Attribution (CC BY) license (http://creativecommons.org/licenses/by/4.0/).
Share and Cite
Liu, A.H.; Ellul, C.; Swiderska, M. Decision Making in the 4th Dimension—Exploring Use Cases and Technical Options for the Integration of 4D BIM and GIS during Construction. ISPRS Int. J. Geo-Inf. 2021, 10, 203. https://0-doi-org.brum.beds.ac.uk/10.3390/ijgi10040203
Liu AH, Ellul C, Swiderska M. Decision Making in the 4th Dimension—Exploring Use Cases and Technical Options for the Integration of 4D BIM and GIS during Construction. ISPRS International Journal of Geo-Information. 2021; 10(4):203. https://0-doi-org.brum.beds.ac.uk/10.3390/ijgi10040203
Chicago/Turabian StyleLiu, Alyssa Huaqiu, Claire Ellul, and Monika Swiderska. 2021. "Decision Making in the 4th Dimension—Exploring Use Cases and Technical Options for the Integration of 4D BIM and GIS during Construction" ISPRS International Journal of Geo-Information 10, no. 4: 203. https://0-doi-org.brum.beds.ac.uk/10.3390/ijgi10040203






