Mapping Food and Health Premises in Barcelona. An Approach to Logics of Distribution and Proximity of Essential Urban Services
Abstract
:1. Introduction
2. Materials and Methods
2.1. Materials and Methods to Calculate Population
2.2. Methods to Calculate Distances and Proximity
2.3. Materials and Methods on Distribution of Services
2.4. Considerations on Essentiality
2.5. Methods to Relate Density of Population and Distribution of Activities
3. Results
- Given that the study is carried out strictly within the scope of the Barcelona municipal area, the approach does not consider the real metropolitan city, which distorts the results in the fringes close to the boundaries with the municipalities of L’Hospitalet de Llobregat, Esplugues de Llobregat and Cornellà de Llobregat in the southwest, and Sant Adrià del Besòs and Santa Coloma de Gramenet in the northeast. This methodological restriction, which is common in so many studies (due to the origin and nature of the available data), is not very distorting in this case given that in certain periods the municipality was a lockdown unit.
- The shape of the geography determines the rest of the limits of the analysis perimeter: the sea with the port at the front and Collserola mountain slopes as the back limit of the upper neighborhoods. Furthermore, some geographical singularities lead to service gaps in the drawings when they coincide with the paradigmatic hills of the city: the prominent Montjuïc and the Three Hills.
- Within the boundaries of the municipality, a number of large gaps or “empty” spaces are remarkable for the analysis results. For instance, unoccupied hills such as Montjuïc and the Three Hills, the historically extensive parks (Ciutadella) together with the large future public spaces (Sagrera and Glòries) and many other minor equipped areas.
- Even without planning traces, the location of market halls followed a logic that since the nineteenth century considered the compactness of the fabric and the density of the population, so that the service radii determined the relative positions [35]. Market halls are located at a minimum distance of between 492 and 1663 m from any other nearest market. However, the most significant data regarding their location concerns the distribution of the rest of the food distribution services (grocery stores, supermarkets and bakeries): more than 50% of these stores are within a maximum of five minutes from at least one of the markets, 38% at a distance of ten minutes, 9.5% at fifteen minutes and only 1% of food suppliers serve areas even further away from market halls.
- Supermarkets are more concentrated in Raval, Barceloneta and Poble Sec, also along some main axes and avenues.
- The nuclei of the old municipalities (Sants, Sarrià, Sant Andreu, Poblenou, Gràcia) and some streets emerge in the view of the footprint drawn by grocery stores.
- The concentration of bakeries follows the enclaves with the largest number of grocery stores, despite the fact that in this case they are less numerous and their image on the map of the city is less intense in repetition.
- Healthcare facilities are mainly concentrated on both sides of the Diagonal. There is a particularly intense cluster next to the Ronda del General Mitre.
- The pharmacies distribution diagram is the most isotropic of all, due to the equidistribution logic. Their territorial implantation pays more attention to the distances between the elements than to the specific shape of the urban fabric. In this case, it is interesting to consider their distribution related to health facilities locations: 41% of pharmacies are within a maximum of five minutes away from at least one health service, 52% at a distance of ten minutes and only around 6% at fifteen minutes or even further away. These numbers would give, in a hypothetical formula of perfect balance between the location of pharmacies and primary care centers, a distribution of 20 pharmacies in the immediate 10 min from each health center.
3.1. Mapping the Essential
3.1.1. Density of Services and Intensity of Use
- Given that, as explained above, market halls follow a fairly balanced territorial distribution logic, it is expected that nuances appear when looking from the perspective of how much population they serve, since they then account for the heterogeneity of the fabrics in which they are inserted.
- In the case of supermarkets, those that are supposed to serve a greater number of people are scattered throughout the city. However, some fragments of significant axes are highlighted in the drawing. In addition, a series of other sectors show a high density of discontinuous tiles all over the city.
- The layer of grocery stores is difficult to describe since several different types of specialty stores are considered under the same category. Broadly speaking, there is a greater concentration of areas in which the stores are assigned to a greater number of people north of the Diagonal. The central districts of the city (the entire Eixample and Ciutat Vella) have very few places where the Voronoi tiles indicate services with an over-assigned population.
- Bakeries reproduce the footprint of grocery store distribution with one exception: in the central areas there are no outstanding quintiles, since the number of establishments (that in a large number prepare breakfasts and take-away food for tourists and office workers) is greater.
- Healthcare facility premises that are over-assigned define a relatively continuous mosaic distributed around three large areas.
- The largest number of inhabitants corresponds to the most requested health centers. In this case, it is convenient to highlight two areas in which there is no over-allocation in health centers but there is in pharmacies.
3.1.2. Topography and Physical Proximity between Services
- Market halls service clearly illustrates their isolated condition and quite regular distribution that creates only some tiny overlaps either in the very central area or in the most peripheral.
- Healthcare facilities service intensifies along some axes.
- Areas previously pointed out for their past or current industrial use (or proximity to such uses) can be listed. In some cases, the overlap with the topography is representative of the tradition of the industrial buildings occupying the least healthy and humid areas, as was the case of the Besòs delta that was subsequently completely urbanized, but still recognizable in this map. Their current morphological configuration (block size, street layout) exemplifies different phases of transformation. Despite the fact that many activities can be normally found in their streetscape, the quantity of essential services is still quite low. The 22@ District fabric clearly expresses the underserved condition in opposition to the old Poblenou, where the intensity of greys (lack of service of one to four categories) emphasizes internal variations (Table A2).
- The main example of breaking the basic center–periphery principles is the Passeig de Gràcia strip. Around the central backbone of the Eixample, which is considered the epicentre of the city, there are paradoxically a number of underserved blocks. This question, already discussed in the previous sections, enriches the result of the research and underlines the effects of tertiarization and “globalization” of the commercial network in this area.
- Due to its position on the seafront (an edge from the methodological perspective), but also its own functional configuration, almost the entire waterfront is identified as an underserved area. This situation is strong in the renovated areas from La Vila Olímpica to Diagonal Mar, and has a lower presence in the traditional neighborhood of La Barceloneta, where only the plots on the edge share a similar condition.
- Finally, the underserved condition in the flat central area can be identified in some of the plain boundaries (for instance, around Montjuïc) and in some stretches alongside the infrastructural axis, such as Meridiana, Gran Via and the railway tracks at Sagrera.
3.1.3. Regularity and Intensity of Mixture
- Figure 9 shows the variety in the mixture. The ideal average block of this area presents a proportion of the number of activities divided into 26.6% of commerce (red), 28.2% of services (magenta), 10.9% of food trade (orange), 24.6% of hospitality (yellow) and 9.7% of facilities (blue). In general terms and with specific exceptions, all the blocks have 25% of the activities on the ground floor for services. The blocks between Balmes and Pau Claris streets, a large portion of Aribau street and some fragments of Consell de Cent street (on the left side), Gran Via (in the centre) and València street (both on the left and the right) are significant for having a much bigger proportion of activities aimed at commerce.
- Figure 10 describes the proportion of essential services (in black) in relation to all the activities at street level (hatched with grey). Only 9% of the non-residential ground floor surface in the Eixample responds to the essential urban services analyzed in this research, which means that on average, there are 25.3 (86%) of other activities per block. Four blocks stand out for having a higher proportion of essential services than other activities: these are the four market halls, Sant Antoni, Ninot, Concepció, Sagrada Familia and Fort Pienc. In addition, another 14 blocks scattered around show values well above the 14% average of essential services. On the opposite side, blocks that in regular conditions host shopping centers, department stores or are located in known commercial axes (such as Passeig de Gràcia or Rambla Catalunya) stand out in the image for having a practically insignificant proportion of open activities.
- Figure 11 illustrates the real impact of essential activities on the streets: it compares continuous fronts with at least one essential commercial establishment (represented in red; blue shows those fronts with other activities or stores). This figure is clearly influenced by the lockdown situation in which the investigation was carried out, since the facade fragments represented in red were those with some commercial activity in operation, and those represented in blue, those that did not have any raised blinds.
4. Discussion and Conclusions
- The starting point of this research sets essential services as exclusive dependents on the resident population, but a number of floating people distorted the perfection of the model (among them, the workers in these essential services).
- The census of premises in Barcelona [28] lists 16,393 establishments without information, which represent 20% of the total number and some of which would have been very exceptionally open.
- Activities are measured in number but not in surface area: according to the conditions of essentiality defined in this paper, this does not seem as relevant, but the data could be used in further research.
- In terms of quantification, almost 80% of the city’s built-up plots have four of what are considered the essential services (pharmacies, grocery stores, supermarkets and bakeries) at a distance of less than a five minute walk. This figure also considers facilities, industrial buildings and infrastructure services. The percentage would be even higher if it were restricted to the urban footprint that houses residences and services. In addition, it can be said that the service is abundant since the presence of essential services in each proximity circle is numerous: each plot in the city has, on average, 75 essential establishments in a 400 m radius. These are outstanding figures considering that Barcelona is a city of more than 1.5 M inhabitants spread over an extension of almost 100 km2.
- In terms of distribution throughout the city, one of the most interesting findings is that there is not only a center–periphery characterization in the traditional concentration of services in the city. More diverse situations exist: Nou Barris, a working-class residential neighborhood has similar figures and averages to central spots in the Eixample, which is a priori more dedicated to services; whereas the situation in Sarrià, an upper-middle class residential neighborhood in the limit of the municipality, is comparable to that in Poblesec, which is also residential, but close to the old town core. The focused analysis on the Eixample is particularly striking as it highlights internal dissimilarities within the homogenous grid.
- Finally, in terms of urban structure logics, a singularity of Barcelona should be highlighted in relation to basic services. Besides the relative isotropy of the essential services combined with notable differences among neighborhoods, it is remarkable how the distribution of market halls, whether viewed as an aggregation of stalls or as buildings of a single activity, stands out in the image of the city since they agglutinate essential commercial activity around them. This means that the strong historical roots of their foundation are still valid due to the agglomeration force created by these urban poles.
- superplaces, where a high concentration of services coincides with high densities of the population using them;
- non-everyday neighborhoods, in which a high concentration of services responds to low rates of inhabitants so they could absorb, in terms of daily use, additional population without collapsing;
- inactive areas, with a small amount of daily activities and a low demand in the few people concentrated in them; and
- daily deserts, places that are not very active and yet have high demand, where services cater to a large population but plots have few services within their reach.
Author Contributions
Funding
Acknowledgments
Conflicts of Interest
Appendix A
| Detailed Description of Highlighted Places | |||||||
| Markets | Supermarkets | Grocery Stores | Bakeries | Healthcare Centers | Pharmacies | ||
| Figure 3 | Distribution of essential services by categories (from left to right and top to bottom: market halls, bakeries, supermarkets, grocery stores, pharmacies and healthcare facilities). | Neighborhoods: Raval, Barceloneta and Poble Sec. In addition, some axes are highlighted in some sections: Carrer Marina; Travessera de Gràcia; Pi i Margall and the Avinguda de la Mare de Déu de Montserrat. | The nuclei of the old municipalities and some street axes: Travessera de Dalt, Carrer Astúries, Marià Aguiló, Joaquim Costa, Carrer de Sants (especially near the Sants and Hostafrancs market halls), Carrer Sèquia Comtal-Rogent axis (in the vicinity of Clot market hall). | Travessera de Gràcia between Gran de Gràcia and Passeig de Sant Joan. In addition, two mainly tourist areas concentrate a large number of establishments of this type: the Avinguda de Gaudí axis, near the Sagrada Familia, and the Born neighborhood. | Both sides of the Diagonal between Plaça de Maria Cristina and Plaça de Mossèn Verdaguer, on a strip of approximately 1.5 km, to the north and 1 km to the south. There is a particularly intense cluster next to the Ronda de General Mitre, between the streets of Numància and Muntaner. | ||
| Figure 5 | Places with the highest population allocation for each category of essential services (from left to right and top to bottom: market halls, bakeries, supermarkets, grocery stores, pharmacies and healthcare facilities). | The market halls that serve the most population according to this theoretical model are Sants, Les Corts, Ninot, Sant Antoni, Clot, Sagrada Familia, Estrella and Mercè. | Significant axes that are highlighted in the drawing: Ronda Badal; Tarragona-Numància; and Urgell street. | In general terms, those to which the largest number of assigned persons correspond are located to the north of Ronda del Mig-Travessera de Dalt-Ronda Guinardó and east of Independència street. There are also some dense spots on Marina Street between Diagonal and Meridiana avenues; on the trapeze between Roma avenue, Urgell Street, Gran Via and Tarragona Street and in Vila Olímpica, at the end of Bogatell avenue. | Around Sants-Eixample Esquerra; around Glòries, Sant Martí and western 22@; and the areas behind the hills of El Coll, El Carmel and Guinardó. | Districts of Les Corts, Sant Gervasi-Galvany, La Salut and, especially, Sarrià and Sant-Gervasi Bonanova. Districts of Roquetes, Torre Baró, Ciutat Meridiana, Trinitat Nova y Vella, Sant Andreu and Bon Pastor. | |
| Figure 6 | Urban fabric according to the proximity between essential services by category (from left to right and top to bottom: market halls, bakeries, supermarkets, grocery stores, pharmacies and healthcare facilities). Proximity between service units is represented by quintiles (the darker the hatch, the higher the concentration). | There are tiny overlaps either in very central areas (Santa Caterina and Sant Josep markets), or in the most peripheral (Carmel and Horta or Canyelles and Guineueta, among others). | Such as Via Augusta-Bonanova; Pi Margall or Tarradellas Diagonal with Carles III. | ||||
| Figure 7: Areas with the Fewest Number of Essential Services | ||||
| As defined in text | Areas pointed out for their past or current industrial use (or its proximity to it). | In the southern area, the contour line at an altitude 60 m over the sea is a first clear limit. | The topographical band defined around lines 120–130 over the sea. | The line drops in the Guinardó district to the lower reference line 90 m over the sea. |
| Detailed description of places | Passeig de la Zona Franca and La Marina del Prat Vermell on the southern side; around Poblenou in the center; and the Bon Pastor and Montsolís industrial areas close to Besòs River. In this case, the overlap with the topography us representative of the tradition of the industrial buildings occupying the least healthy and humid areas, as it was the case of the Besòs Delta later completely urbanized, but still recognizable in this map. | Coincides with the Diagonal axis (from the southern entrance of Barcelona to the crossing with Sarrià Avenue); at this point, the virtual limit jumps upwards to the very representative milestone of Passeig de la Bonanova, defining a line that follows approximately the trace of Ganduixer street. | Is the reference limit following the traces of Bonanova and Passeig de Sant Gervasi. The same altitude limit is representative in Vallcarca neighborhood and its main avenue. | Following Mare de Déu de Montserrat avenue and Passeig de Maragall, encompassing the few neighborhoods in Barcelona that are exceptionally not facing the sea, where the sharp topographical scheme of Barcelona becomes more complex. |
References
- Ajuntament de Barcelona. Dades Covid19 a Barcelona [Covid 19 Data in Barcelona]. Available online: https://dades.ajuntament.barcelona.cat/seguiment-covid19-bcn/ (accessed on 6 July 2020).
- Mas Context. Geographies of the Lockdown in Barcelona. Mapping the City from Home. Available online: https://www.mascontext.com/observations/geographies-of-the-lockdown-in-barcelona-mapping-the-city-from-home/300.000km/s (accessed on 29 June 2020).
- Conway, M.W.; Salon, D.; da Silva, D.C.; Mirtich, L. How will the COVID-19 pandemic affect the future of urban life? Early evidence from highly-educated respondents in the United States. Urban Sci. 2020, 4, 50. [Google Scholar] [CrossRef]
- Schellenberg, G.; Fonberg, J. Housing Characteristics and Staying at Home during the COVID-19 Pandemic. 2020. Available online: https://www150.statcan.gc.ca/n1/pub/45-28-0001/2020001/article/00009-eng.htm (accessed on 12 August 2020).
- Ajuntament de Barcelona, Statement Emergency Climate Report, July 2020. Available online: https://ajuntament.barcelona.cat/premsa/wp-content/uploads/2020/07/Emerg_CLIM_informe-Juliol_16_07_20_Versio2.pdf (accessed on 6 July 2020).
- Allam, D.J. Pandemic stricken cities on lockdown. Where are our planning and designprofessionals [now, then and into the future]? Land Use Policy 2020, 97, 1048052. [Google Scholar] [CrossRef] [PubMed]
- Megahed, N.A.; Ghoneim, E.M. Antivirus-built environment: Lessons learned from Covid-19 pandemic. Sustain. Cities Soc. 2020, 61, 102350. [Google Scholar] [CrossRef] [PubMed]
- Bereitschaft, B.; Scheller, D. How might the COVID-19 pandemic affect 21st century urban design, planning, and development? Urban Sci. 2020, 4, 56. [Google Scholar] [CrossRef]
- Sennett, R. How should we live? Density in post-pandemic cities. Domus 2020, 1046, 13–15. [Google Scholar]
- Chaire Entrepreneuriat Territoire Innovation de l’IAE Paris. Le livre blanc. Projet Portes de Paris. Ville du Quart d’Heure Territoire de la Demi-Heure. Sorbonne Business School Paris 1. Panthéon—Sorbonne Paris. 2019. Available online: http://chaire-eti.org/wp-content/uploads/2019/12/Livre-Blanc-2019.pdf (accessed on 12 August 2020).
- Marquet, O.; Miralles-Guasch, C. The Walkable city and the importance of the proximity environments for Barcelona’s everyday mobility. Cities 2015, 42, 258–266. [Google Scholar] [CrossRef]
- Ministerio de Hacienda—Sede Electrónica del Catastro. 2019. Available online: https://www.sedecatastro.gob.es/Accesos/SECAccDescargaDatos.aspx (accessed on 26 March 2020).
- Observatorio del Transporte y la Logística en España. Estudio Piloto de Movilidad Interprovincial [Interprovincial Mobility Pilot Study]. Available online: https://observatoriotransporte.mitma.gob.es/estudio-experimental (accessed on 28 July 2020).
- Ajuntament de Barcelona. Enquesta COVID-19 a Barcelona [COVID-19 Survey]. 2020. Available online: http://ajuntament.barcelona.cat/premsa/wp-content/uploads/2020/04/20_205_in_Cicle05_1604.pdf (accessed on 6 July 2020).
- Ajuntament de Barcelona. Anuari Estadístic de la Ciutat de Barcelona 2020 [Statistical Yearbook of the City of Barcelona 2020]. Available online: http://www.bcn.cat/estadistica/catala/dades/anuari/index.htm (accessed on 2 August 2020).
- Institut d’Estadística de Catalunya. Densitat de Població 2019 [Population Density 2019]. Available online: https://www.idescat.cat/pub/?id=aec&n=249 (accessed on 2 August 2020).
- Guallart, V. De l’urbanisme a l’hàbitat Urbà. In Plans i Projectes per a Barcelona 2011–15; Guallart, V., Bárcena, C., Gratacós, R., Eds.; Ajuntament de Barcelona: Barcelona, Spain, 2015; pp. 22–35. [Google Scholar]
- Marquet, O.; Miralles-Guasch, C. Walking short distances. The socioeconomic drivers for the use of proximity in everyday mobility in Barcelona. Transp. Res. Part A Policy Pract. 2014, 70, 210–222. [Google Scholar] [CrossRef]
- Institut d’Estudis Regionals i Metropolitans de Barcelona (IERMB). Enquesta de Mobilitat Quotidiana 2006—EMQ’06 [Daily Mobility Survey2006—EMQ’06]. Available online: https://www.atm.cat/web/ca/EMQ.php (accessed on 30 July 2020).
- Boisjoly, G.; Wasfi, R.; El-Geneidy, A. How much is enough? Assessing the influence of neighborhood walkability on undertaking 10-minute walks. J. Transp. Land Use 2018, 11. [Google Scholar] [CrossRef] [Green Version]
- Manaugh, K.; El-Geneidy, A. Validating walkability indices: How do different households respond to the walkability of their neighborhood? Transp. Res. Part D Transp. Environ. 2011, 16, 309–315. [Google Scholar] [CrossRef]
- Walk Score. Available online: https://walkscore.com (accessed on 30 July 2020).
- Open Route Service. Available online: https://openrouteservice.org (accessed on 30 July 2020).
- Rueda, S. Superblocks for the design of new cities and renovation of existing ones: Barcelona’s case. In Integrating Human Health into Urban and Transport Planning; Nieuwenhuijsen, M., Khreis, H., Eds.; Springer: Cham, Switzerland, 2018; pp. 135–153. [Google Scholar]
- Gyurkovich, M.; Poklewski-Koziell, D.; Marmolejo, C. Supermanzana in practice. Ability to create people friendly spaces upon the example of selected barcelona-based projects. IOP Conf. Ser. Mater. Sci. Eng. 2019, 471, 092010. [Google Scholar] [CrossRef]
- Gómez-Escoda, E. Comerç, ciutat. Paisatges arran de terra= Commerce, City, Groundscapes. Doctoral thesis. Universitat Politècnica de Catalunya: Barcelona, Spain. 5 December 2015. Available online: http://hdl.handle.net/2117/96075 (accessed on 25 March 2020).
- Crosas, C.; Jiménez, M. Àrees de centralitat i innovació/Áreas de centralidad e innovación/Areas of centrality and innovation, Quaderns PDU metropolità, n.10, Barcelona, Area Metropolitana de Barcelona. 2017. Available online: https://issuu.com/ambcomunicacio/docs/quadern_pdu_10 (accessed on 25 March 2020).
- Ajuntament de Barcelona. Cens D’activitats Econòmiques en Planta Baixa [Economic Activities Census on the Ground Floor of the City of Barcelona], 2019 [CSV Data File with Geolocated Activities]. Available online: https://opendata-ajuntament.barcelona.cat/data/en/dataset/cens-activitats-comercials (accessed on 21 March 2020).
- Gomez-Escoda, E. Feeding Boston [Syllabus, Option Studio at the Graduate School of Design at Harvard University]. In GSD Fall Semester 2019 Option Studios; Graduate School of Design: Boston, MA, USA, 2019. [Google Scholar]
- Parham, S. Food and Urbanism: The Convivial City and a Sustainable Future; Bloomsbury: London, UK; New York, NY, USA,, 2015; p. 71. [Google Scholar]
- Fuertes, P.; Gómez-Escoda, E. La forma urbana del menjar fresc = How fresh food shapes Barcelona. Quad. Arquit. Urban. (COAC) Build. Food 2018, 271, 97. [Google Scholar]
- Guallar, L.M. El proveïment del pa a Barcelona sota el règim de Nova Planta [The supply of bread in Barcelona under the Nova Planta regime]. In Proveir Barcelona. El Municipi i L’alimentació de la Ciutat, 1329–1930; [Supplying Barcelona. The municipality and the food of the city, 1329–1930]; Renom, M., Ed.; MUHBA: Barcelona, Spain, 2016; pp. 71–84. [Google Scholar]
- Ley 16/1997. de 25 de abril, de Regulación de Servicios de las Oficinas de Farmacia; [Regulation of Services of Pharmacy Offices]; Boletín Oficial del Estado: Madrid, Spain, 1997. [Google Scholar]
- Busquets, J. Àrees de Nova Centralitat/New Downtowns in Barcelona; Àrea d’Urbanisme i Obres Públiques; Ajuntament de Barcelona: Barcelona, Spain, 1987. [Google Scholar]
- Fuertes, P.; Gómez-Escoda, E. Supplying Barcelona. The role of market halls in the construction of the urban food system. J. Urban Hist. 2020. [Google Scholar] [CrossRef]
- Bissell, D. Pointless mobilities: Rethinking proximity through the loops of neighbourhood. Mobilities 2013, 8, 349–367. [Google Scholar] [CrossRef]
- Healey, P. The treatment of space and place in the new strategic spatial planning in Europe. Int. J. Urban Reg. Res. 2004, 28, 45–67. [Google Scholar] [CrossRef]
- Busquets, J.; Corominas, M. Cerdà and the Barcelona of the Future; Reality versus Project; CCCB and Diputación de Barcelona: Barcelona, Spain, 2010. [Google Scholar]
- Crosas, C.; Gomez-Escoda, E. Urban “Mixticity” Configuration. Program Synergies at Sagrada Familia Neighbourhood in Barcelona. Multiple Identities. Reflections on the European City; Birmingham City University: Birmingham, UK, (accepted 2020).
- Miralles-Guasch, C.; Marquet Sardà, O. Dinámicas de proximidad en ciudades multifuncionales. Ciudad Y Territ. Estud. Territ. 2013, 45, 501–510. Available online: https://recyt.fecyt.es/index.php/CyTET/article/view/76228 (accessed on 12 July 2020).
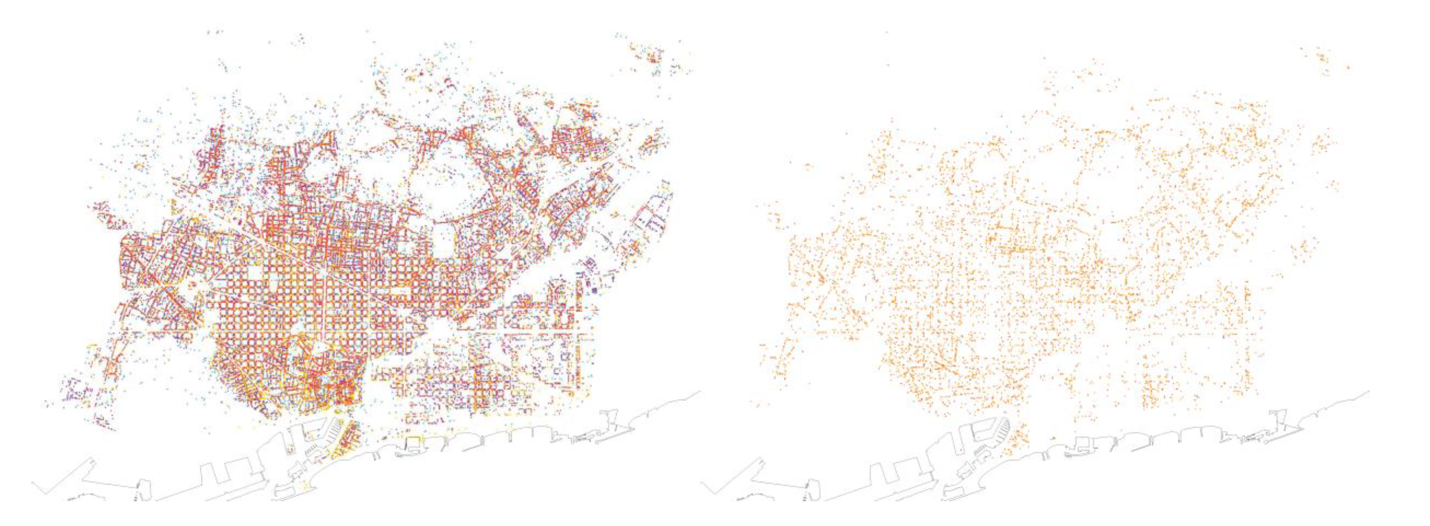
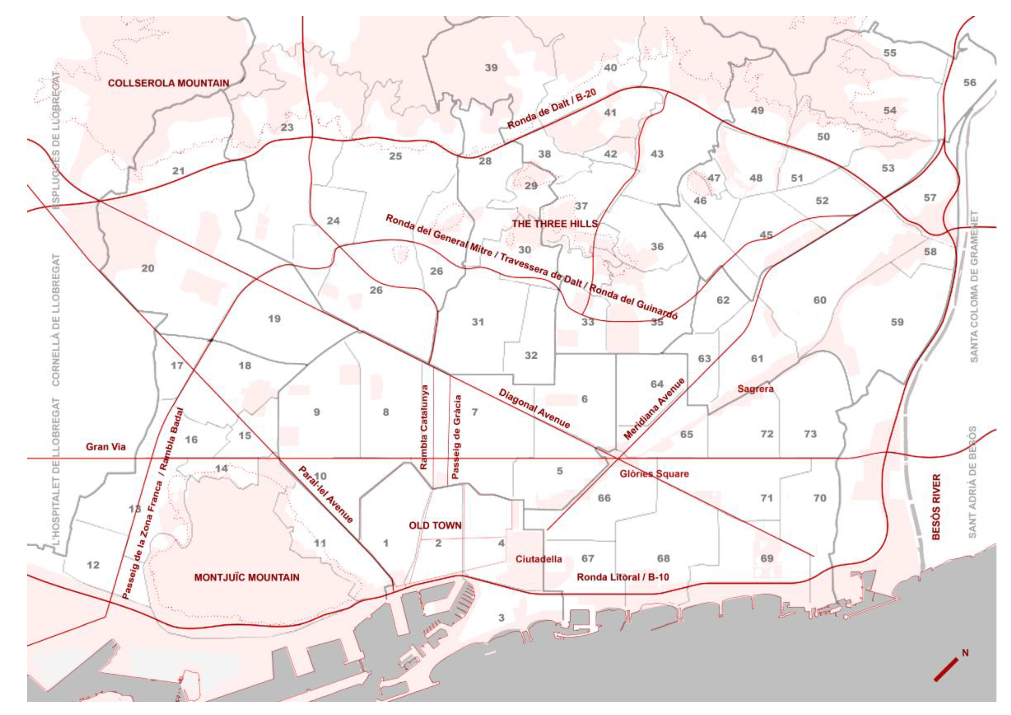

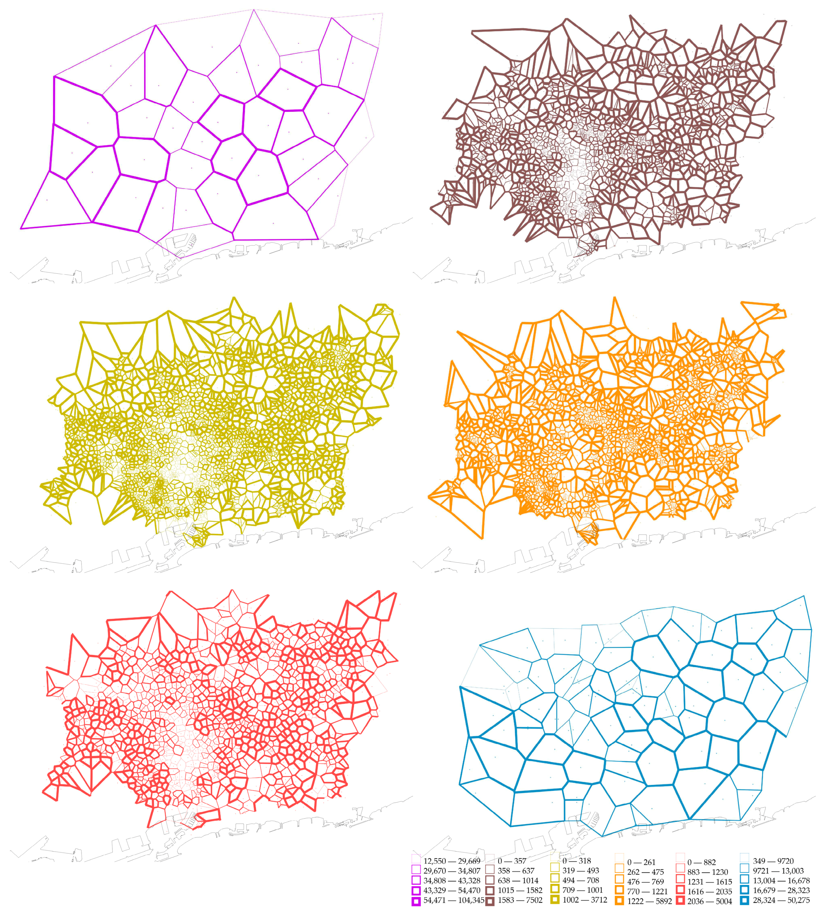

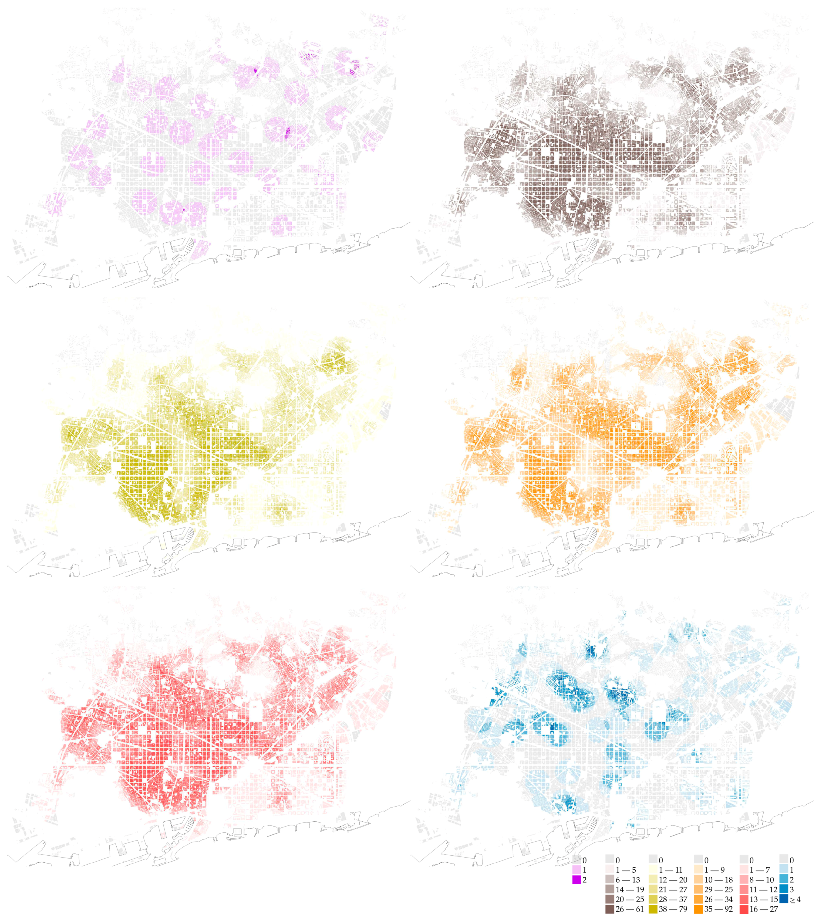
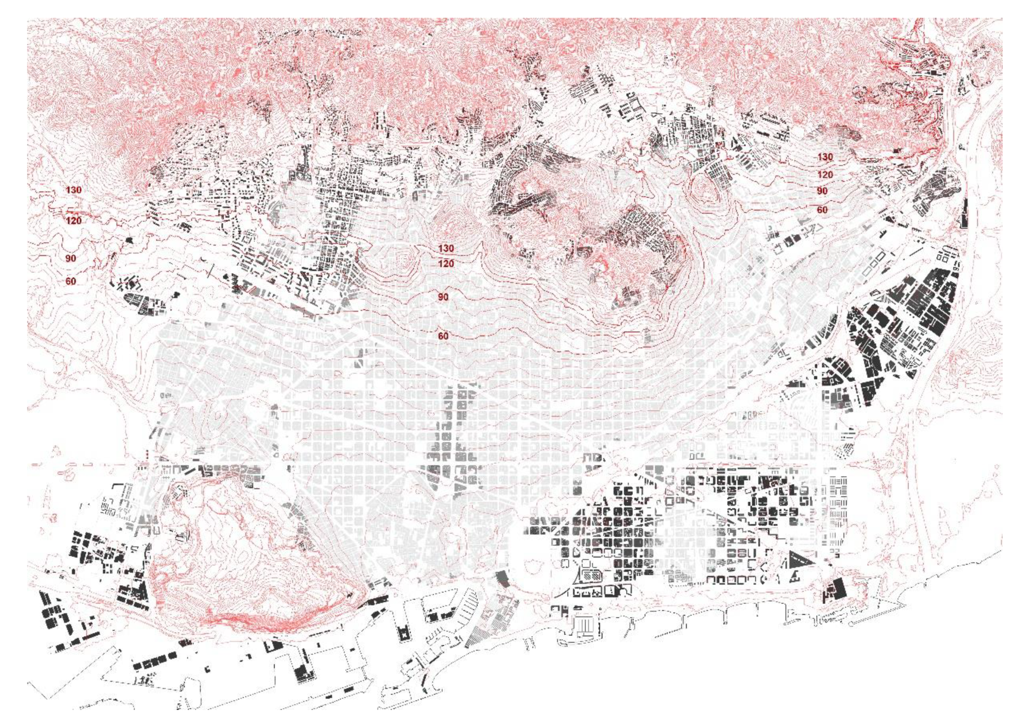
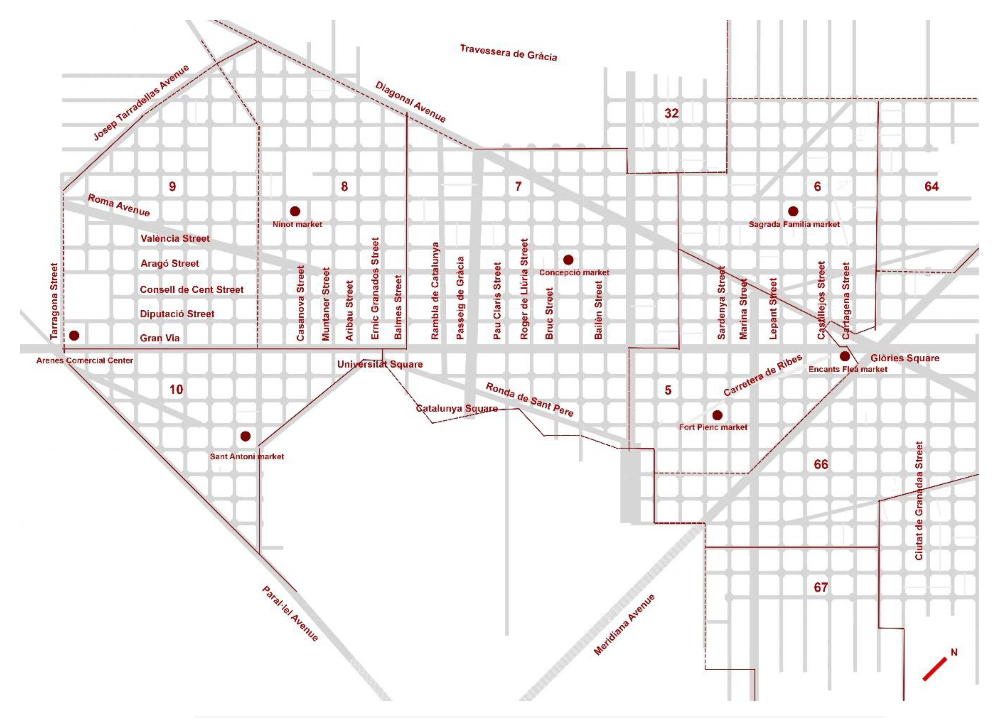
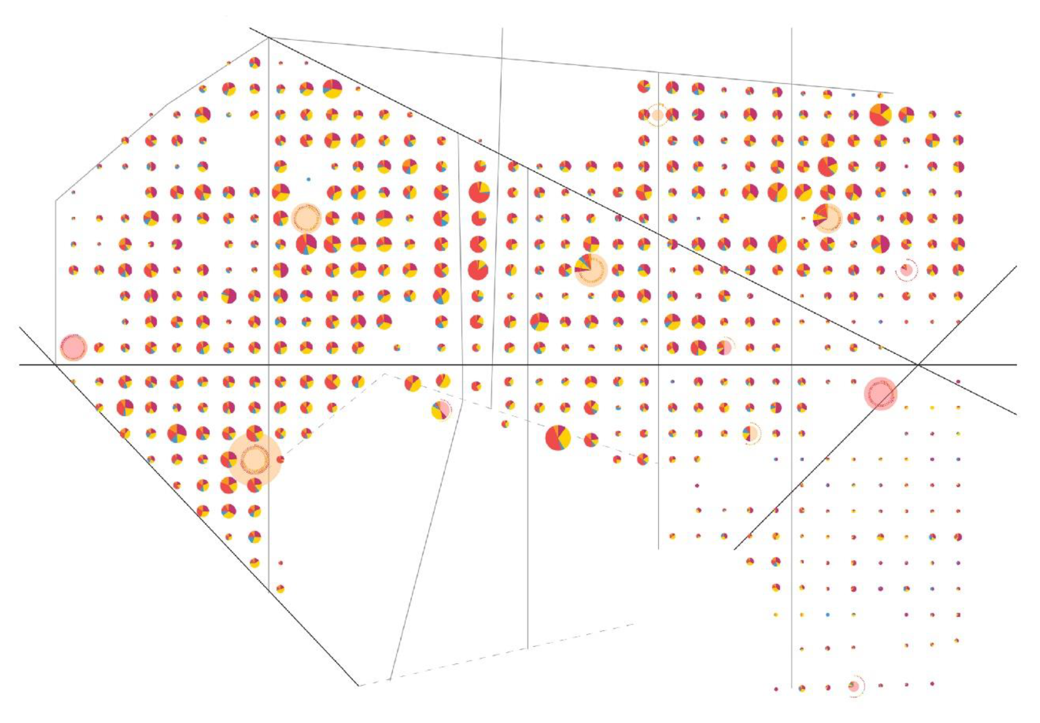
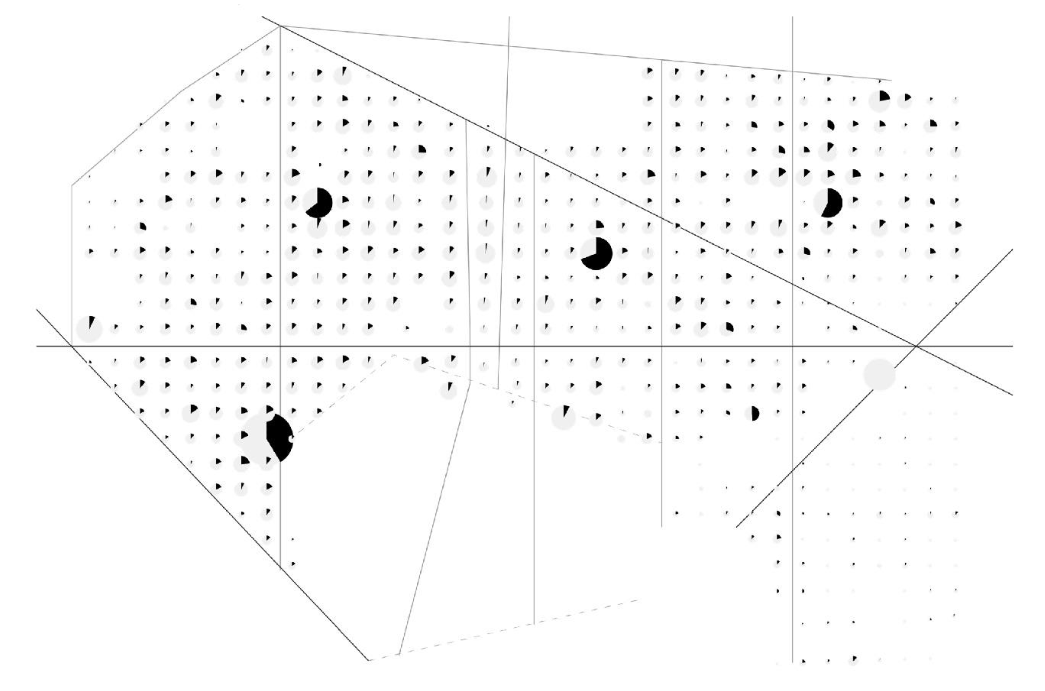
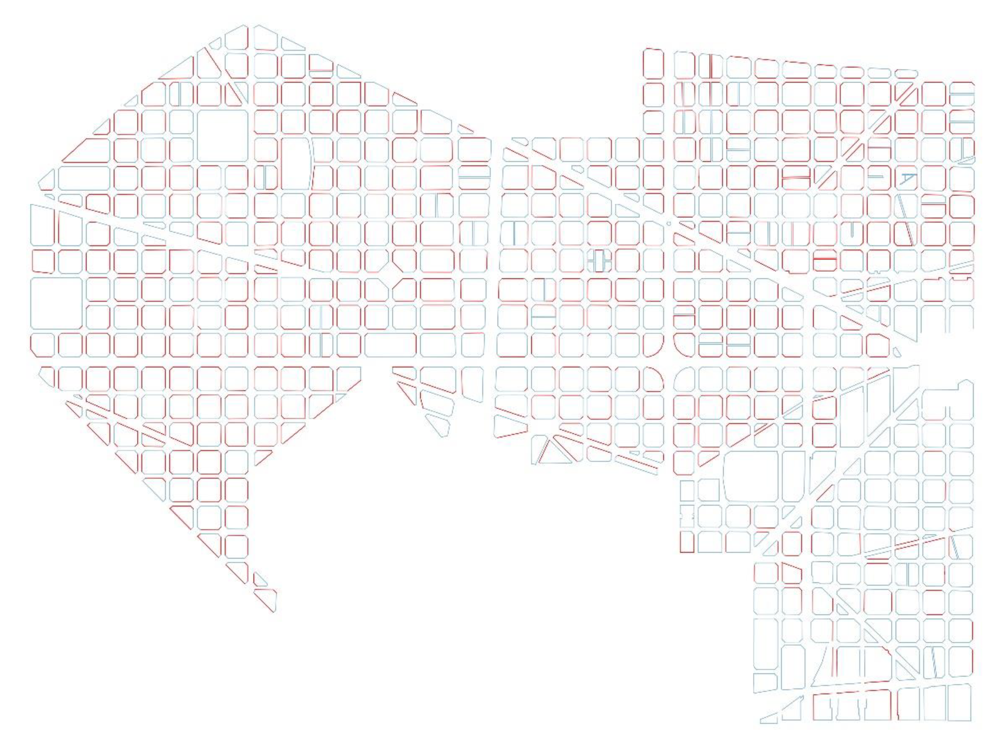
Publisher’s Note: MDPI stays neutral with regard to jurisdictional claims in published maps and institutional affiliations. |
© 2020 by the authors. Licensee MDPI, Basel, Switzerland. This article is an open access article distributed under the terms and conditions of the Creative Commons Attribution (CC BY) license (http://creativecommons.org/licenses/by/4.0/).
Share and Cite
Crosas, C.; Gómez-Escoda, E. Mapping Food and Health Premises in Barcelona. An Approach to Logics of Distribution and Proximity of Essential Urban Services. ISPRS Int. J. Geo-Inf. 2020, 9, 746. https://0-doi-org.brum.beds.ac.uk/10.3390/ijgi9120746
Crosas C, Gómez-Escoda E. Mapping Food and Health Premises in Barcelona. An Approach to Logics of Distribution and Proximity of Essential Urban Services. ISPRS International Journal of Geo-Information. 2020; 9(12):746. https://0-doi-org.brum.beds.ac.uk/10.3390/ijgi9120746
Chicago/Turabian StyleCrosas, Carles, and Eulàlia Gómez-Escoda. 2020. "Mapping Food and Health Premises in Barcelona. An Approach to Logics of Distribution and Proximity of Essential Urban Services" ISPRS International Journal of Geo-Information 9, no. 12: 746. https://0-doi-org.brum.beds.ac.uk/10.3390/ijgi9120746






