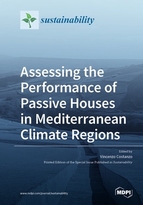Assessing the Performance of Passive Houses in Mediterranean Climate Regions
A special issue of Sustainability (ISSN 2071-1050). This special issue belongs to the section "Environmental Sustainability and Applications".
Deadline for manuscript submissions: closed (31 December 2019) | Viewed by 28789
Special Issue Editor
Interests: building physics; energy efficiency; thermal comfort; renewable energy; daylighting
Special Issues, Collections and Topics in MDPI journals
Special Issue Information
Dear Colleagues,
Since the birth of the Passivhaus standard in the early 1990s, many authors have reported on the very low energy consumption and excellent indoor environmental conditions achieved during the operation of these passive dwellings.
Despite the fact that the design suggestions were initially thought to satisfy the needs of cold climates, the standard proved to be flexible in its application, and guidelines have been released for the design of buildings located in warm and humid climates as well. However, the implementation of such measures has sometimes not proved to be adequate to guarantee the achievement of the standard design goals.
This Special Issue aims to explore how and to what extent the implementation of both passive strategies (such as the application of reflective coatings, shading devices, heat storage technologies) and active strategies (hybrid ventilation, absorption and ground source heat pumps, other low-energy systems) can help solving the cooling issues typical in Mediterranean climates, including not only countries facing the Mediterranean Sea but also areas such as coastal California, central Chile, the south-western coast of Australia and some parts of New Zealand.
The discussion of case studies, as well as of simulation works, is encouraged.
Dr. Vincenzo Costanzo
Guest Editor
Manuscript Submission Information
Manuscripts should be submitted online at www.mdpi.com by registering and logging in to this website. Once you are registered, click here to go to the submission form. Manuscripts can be submitted until the deadline. All submissions that pass pre-check are peer-reviewed. Accepted papers will be published continuously in the journal (as soon as accepted) and will be listed together on the special issue website. Research articles, review articles as well as short communications are invited. For planned papers, a title and short abstract (about 100 words) can be sent to the Editorial Office for announcement on this website.
Submitted manuscripts should not have been published previously, nor be under consideration for publication elsewhere (except conference proceedings papers). All manuscripts are thoroughly refereed through a single-blind peer-review process. A guide for authors and other relevant information for submission of manuscripts is available on the Instructions for Authors page. Sustainability is an international peer-reviewed open access semimonthly journal published by MDPI.
Please visit the Instructions for Authors page before submitting a manuscript. The Article Processing Charge (APC) for publication in this open access journal is 2400 CHF (Swiss Francs). Submitted papers should be well formatted and use good English. Authors may use MDPI's English editing service prior to publication or during author revisions.
Keywords
- Passive house
- Thermal comfort
- Overheating risk
- Ventilation strategies
- Indoor environmental quality
- Energy consumption
- Renewable energy integration
- Case studies






